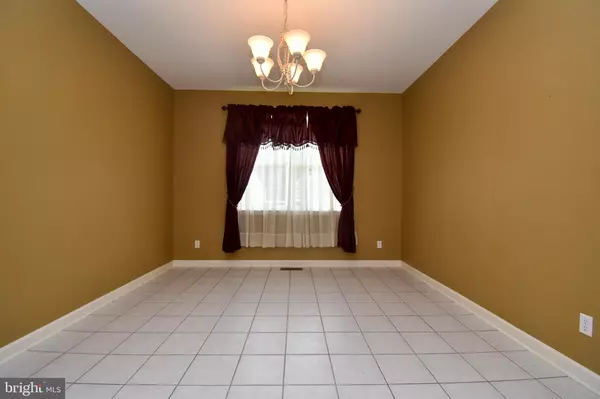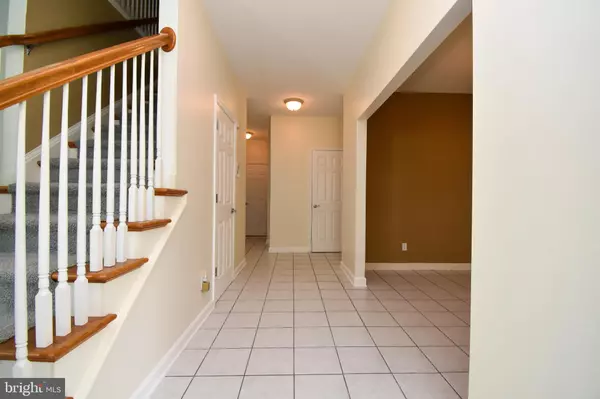$410,000
$399,000
2.8%For more information regarding the value of a property, please contact us for a free consultation.
205 W BOURNE WAY Millsboro, DE 19966
4 Beds
3 Baths
2,358 SqFt
Key Details
Sold Price $410,000
Property Type Single Family Home
Sub Type Detached
Listing Status Sold
Purchase Type For Sale
Square Footage 2,358 sqft
Price per Sqft $173
Subdivision Commons At Radish Farm
MLS Listing ID DESU2022474
Sold Date 10/31/22
Style Contemporary
Bedrooms 4
Full Baths 2
Half Baths 1
HOA Fees $43/ann
HOA Y/N Y
Abv Grd Liv Area 2,358
Originating Board BRIGHT
Year Built 2005
Annual Tax Amount $2,477
Tax Year 2021
Lot Size 0.420 Acres
Acres 0.42
Lot Dimensions 45.00 x 157.00
Property Description
Located on a quiet cul-de-sac and backing to a sprawling field is this well maintained 4 bedroom, 2 1/2 bath home. Inside you will find a large entry foyer that lead to the spacious living room with gas fireplace. Opposite of the foyer is the formal dining room. Beyond you will find a generously sized kitchen with crisp white cabinetry, breakfast bar and yet another dining area with large windows overlooking the back yard and skylights above allowing for ample natural light. The owner's suite is conveniently located on the first floor and features double closets in addition to a ensuite bathroom with corner soaking tub and separate shower. Upstairs you will find a loft area that leads to 3 additional bedrooms and full bath. There is also a walk-in attic above the garage. Additionally you will find a screen porch on the rear of the home, large front porch, professionally maintained yard, partial fencing and horse shoe pit. This energy efficient home is equipped with solar panels as well. Welcome home !
Location
State DE
County Sussex
Area Dagsboro Hundred (31005)
Zoning TN
Rooms
Main Level Bedrooms 1
Interior
Interior Features Breakfast Area, Ceiling Fan(s), Floor Plan - Open, Formal/Separate Dining Room, Primary Bath(s), Recessed Lighting, Skylight(s), Upgraded Countertops, Walk-in Closet(s), Window Treatments
Hot Water Electric
Heating Heat Pump(s)
Cooling Central A/C
Flooring Carpet, Ceramic Tile, Laminated
Fireplaces Number 1
Fireplaces Type Gas/Propane
Equipment Dishwasher, Dryer, Microwave, Oven/Range - Electric, Refrigerator, Washer, Water Heater
Fireplace Y
Appliance Dishwasher, Dryer, Microwave, Oven/Range - Electric, Refrigerator, Washer, Water Heater
Heat Source None
Laundry Main Floor
Exterior
Exterior Feature Patio(s), Screened
Parking Features Garage - Front Entry
Garage Spaces 2.0
Utilities Available Cable TV Available
Amenities Available Community Center, Exercise Room, Pool - Outdoor
Water Access N
Roof Type Architectural Shingle
Accessibility None
Porch Patio(s), Screened
Attached Garage 2
Total Parking Spaces 2
Garage Y
Building
Story 2
Foundation Block
Sewer Public Sewer
Water Public
Architectural Style Contemporary
Level or Stories 2
Additional Building Above Grade, Below Grade
Structure Type Dry Wall
New Construction N
Schools
School District Indian River
Others
HOA Fee Include Common Area Maintenance
Senior Community No
Tax ID 133-20.00-230.00
Ownership Fee Simple
SqFt Source Assessor
Security Features Security System
Special Listing Condition Standard
Read Less
Want to know what your home might be worth? Contact us for a FREE valuation!

Our team is ready to help you sell your home for the highest possible price ASAP

Bought with Amber Nicole Barnes • EXP Realty, LLC

GET MORE INFORMATION





