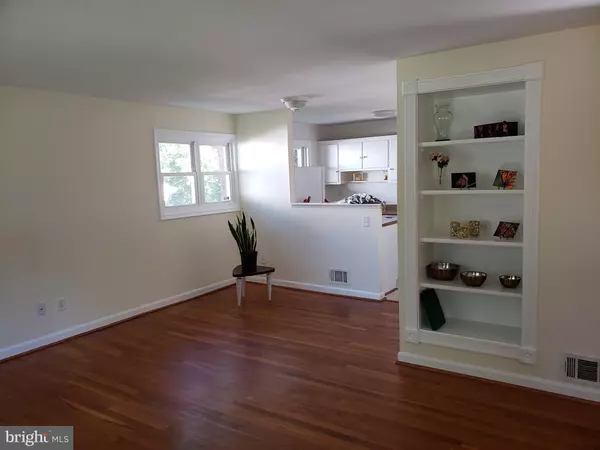$420,000
$410,000
2.4%For more information regarding the value of a property, please contact us for a free consultation.
4504 GLASGOW DR Rockville, MD 20853
3 Beds
2 Baths
1,633 SqFt
Key Details
Sold Price $420,000
Property Type Single Family Home
Sub Type Detached
Listing Status Sold
Purchase Type For Sale
Square Footage 1,633 sqft
Price per Sqft $257
Subdivision Wheaton Woods
MLS Listing ID MDMC728640
Sold Date 11/13/20
Style Raised Ranch/Rambler
Bedrooms 3
Full Baths 2
HOA Y/N N
Abv Grd Liv Area 980
Originating Board BRIGHT
Year Built 1953
Annual Tax Amount $3,762
Tax Year 2020
Lot Size 7,667 Sqft
Acres 0.18
Property Description
Open the door to gleaming hardwoods in an open, light, and airy home, with three large bedrooms and a full bath with ceramic tile on the main level. Living area has built-in shelving, two closets, and open space for dining . Just off the kitchen is a deck overlooking a huge fully fenced back yard, with tons of room to run and play, plus a shed for storage. The lower level offers even more space for recreation, with built-in storage and room to grow; the bathroom in this area has ceramic tile as well. The unfinished area off the rec room offers a large workbench in addition to the full-sized laundry area, plus additional storage space. This home is located within close proximity to Aspen Hill Shopping Center, local restaurants, Connecticut and Georgia Avenues for those on the go, and easy access to Rockville's Montrose Crossing & Pike and Rose!
Location
State MD
County Montgomery
Zoning R60
Rooms
Basement Connecting Stairway, Full, Heated, Improved, Interior Access, Partially Finished, Shelving, Space For Rooms, Windows, Workshop, Other
Main Level Bedrooms 3
Interior
Interior Features Breakfast Area, Combination Dining/Living, Combination Kitchen/Dining, Combination Kitchen/Living, Dining Area, Entry Level Bedroom, Family Room Off Kitchen, Floor Plan - Open, Flat, Kitchen - Galley, Kitchen - Island, Recessed Lighting, Tub Shower, Window Treatments, Wood Floors
Hot Water Natural Gas
Heating Central
Cooling Central A/C
Equipment Built-In Microwave, Dishwasher, Disposal, Dryer - Electric, Microwave, Oven - Single, Refrigerator, Stove, Washer, Water Heater
Fireplace N
Appliance Built-In Microwave, Dishwasher, Disposal, Dryer - Electric, Microwave, Oven - Single, Refrigerator, Stove, Washer, Water Heater
Heat Source Natural Gas
Laundry Lower Floor
Exterior
Fence Fully, Wood, Chain Link
Water Access N
Accessibility None
Garage N
Building
Story 2
Sewer Public Sewer
Water Public
Architectural Style Raised Ranch/Rambler
Level or Stories 2
Additional Building Above Grade, Below Grade
New Construction N
Schools
School District Montgomery County Public Schools
Others
Senior Community No
Tax ID 161301280822
Ownership Fee Simple
SqFt Source Assessor
Horse Property N
Special Listing Condition Standard
Read Less
Want to know what your home might be worth? Contact us for a FREE valuation!

Our team is ready to help you sell your home for the highest possible price ASAP

Bought with Lorena Rojas • Freedom Choice Realty LLC

GET MORE INFORMATION





