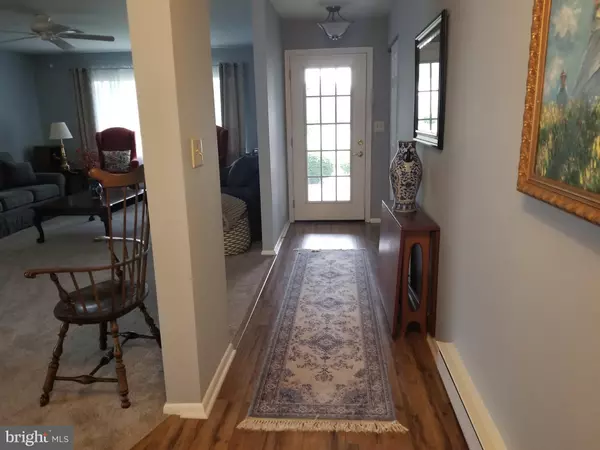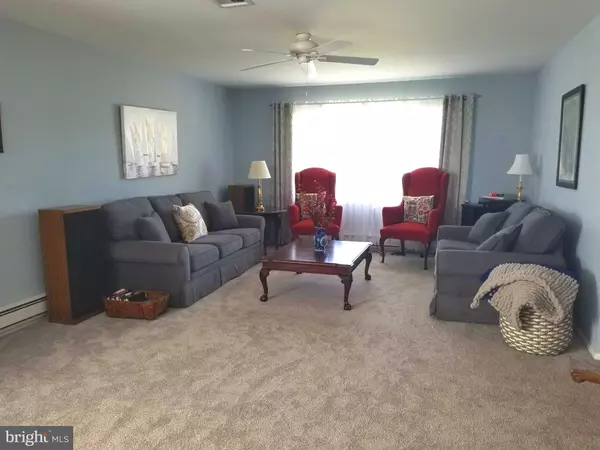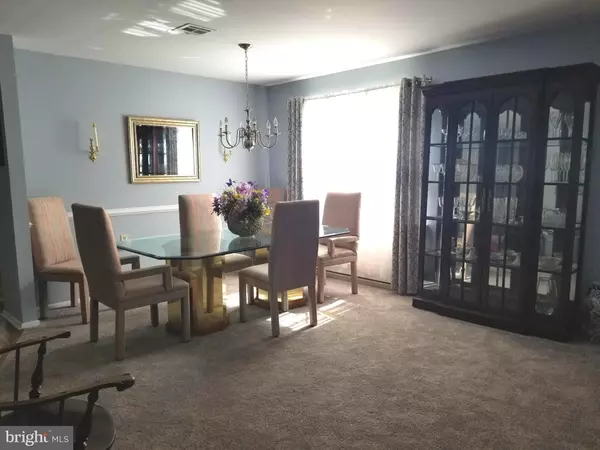$312,000
$310,000
0.6%For more information regarding the value of a property, please contact us for a free consultation.
21 THORNBURY PL Southampton, NJ 08088
2 Beds
2 Baths
1,360 SqFt
Key Details
Sold Price $312,000
Property Type Single Family Home
Sub Type Detached
Listing Status Sold
Purchase Type For Sale
Square Footage 1,360 sqft
Price per Sqft $229
Subdivision Leisuretowne
MLS Listing ID NJBL2026412
Sold Date 07/08/22
Style Ranch/Rambler,Traditional
Bedrooms 2
Full Baths 2
HOA Fees $88/mo
HOA Y/N Y
Abv Grd Liv Area 1,360
Originating Board BRIGHT
Year Built 1976
Tax Year 2021
Lot Size 5,650 Sqft
Acres 0.13
Lot Dimensions 50.00 x 113.00
Property Description
Completely updated Haverford model within the last 5 years. Walking up to the house note the newer concrete driveway, covered front porch with a hanging light fixture that matches the newer side lanterns on either side of the garage doors. Enter this lovely home through the newer 6 panel glass door painted in a welcoming shade of coral into the open foyer with laminate flooring and living room with a ceiling fan, wall to wall carpeting and dining room with wall to wall carpeting and a pewter chandelier. Go into the expanded and updated kitchen with 42 inch light gray cabinets, granite countertops, laminate flooring, newer light fixtures and stainless steel appliances. From the kitchen enjoy the backyard from the 3 season sunroom with ceramic tile flooring. Exit the sunroom onto the newer stone patio from the sliding glass door. The large primary bedroom includes newer wall to wall carpeting, ceiling fan, walk in closet and remodeled en suite bathroom with white vanity and expanded walk in shower. The second bedroom also offers great closet space, ceiling fan and wall to wall closet. The second bathroom includes a newer vanity, top, lighting and mirror and re-glazed tub. The flooring, kitchen and bathrooms, appliances and lighting were all upgraded in the summer of 2017. Note all the 6 panel interior doors with newer hardware. The heat pump was installed in May 2019. The hot water heater was replaced in December 2019. The stone patio was installed in May 2018. The roof was replaced in September 2017. The new siding and gutters were installed in the fall of 2018. The front door, door from kitchen to sunroom and sliding glass door were replaced in 2018. All the 6 panel closet and bedroom doors were replaced in 2017. All rooms were painted with a soft gray/blue color except for the sunroom in deeper shades.
Location
State NJ
County Burlington
Area Southampton Twp (20333)
Zoning RDPL
Rooms
Other Rooms Living Room, Dining Room, Primary Bedroom, Bedroom 2, Kitchen, Sun/Florida Room, Bathroom 1, Primary Bathroom
Main Level Bedrooms 2
Interior
Interior Features Attic, Carpet, Ceiling Fan(s), Entry Level Bedroom, Kitchen - Eat-In, Primary Bath(s), Stall Shower, Tub Shower, Walk-in Closet(s), Window Treatments, Wood Floors
Hot Water Electric
Heating Baseboard - Electric, Heat Pump - Electric BackUp
Cooling Central A/C
Equipment Built-In Microwave, Built-In Range, Dishwasher, Dryer - Electric, Oven - Self Cleaning, Oven/Range - Electric, Refrigerator, Stainless Steel Appliances, Washer
Fireplace N
Appliance Built-In Microwave, Built-In Range, Dishwasher, Dryer - Electric, Oven - Self Cleaning, Oven/Range - Electric, Refrigerator, Stainless Steel Appliances, Washer
Heat Source Electric
Exterior
Exterior Feature Patio(s), Porch(es)
Parking Features Garage - Front Entry
Garage Spaces 2.0
Utilities Available Cable TV, Phone Available
Amenities Available Club House, Fitness Center, Gated Community, Jog/Walk Path, Lake, Library, Meeting Room, Picnic Area, Pool - Outdoor, Putting Green, Retirement Community
Water Access N
Accessibility Grab Bars Mod, Level Entry - Main, No Stairs, Doors - Lever Handle(s)
Porch Patio(s), Porch(es)
Attached Garage 1
Total Parking Spaces 2
Garage Y
Building
Story 1
Foundation Slab
Sewer Public Sewer
Water Public
Architectural Style Ranch/Rambler, Traditional
Level or Stories 1
Additional Building Above Grade, Below Grade
New Construction N
Schools
School District Southampton Township Public Schools
Others
HOA Fee Include Common Area Maintenance,Management,Pool(s),Recreation Facility,Security Gate
Senior Community Yes
Age Restriction 55
Tax ID 33-02702 15-00036
Ownership Fee Simple
SqFt Source Assessor
Acceptable Financing Cash, Conventional, FHA, VA
Listing Terms Cash, Conventional, FHA, VA
Financing Cash,Conventional,FHA,VA
Special Listing Condition Standard
Read Less
Want to know what your home might be worth? Contact us for a FREE valuation!

Our team is ready to help you sell your home for the highest possible price ASAP

Bought with Carol G Shorman • Alloway Associates Inc

GET MORE INFORMATION





