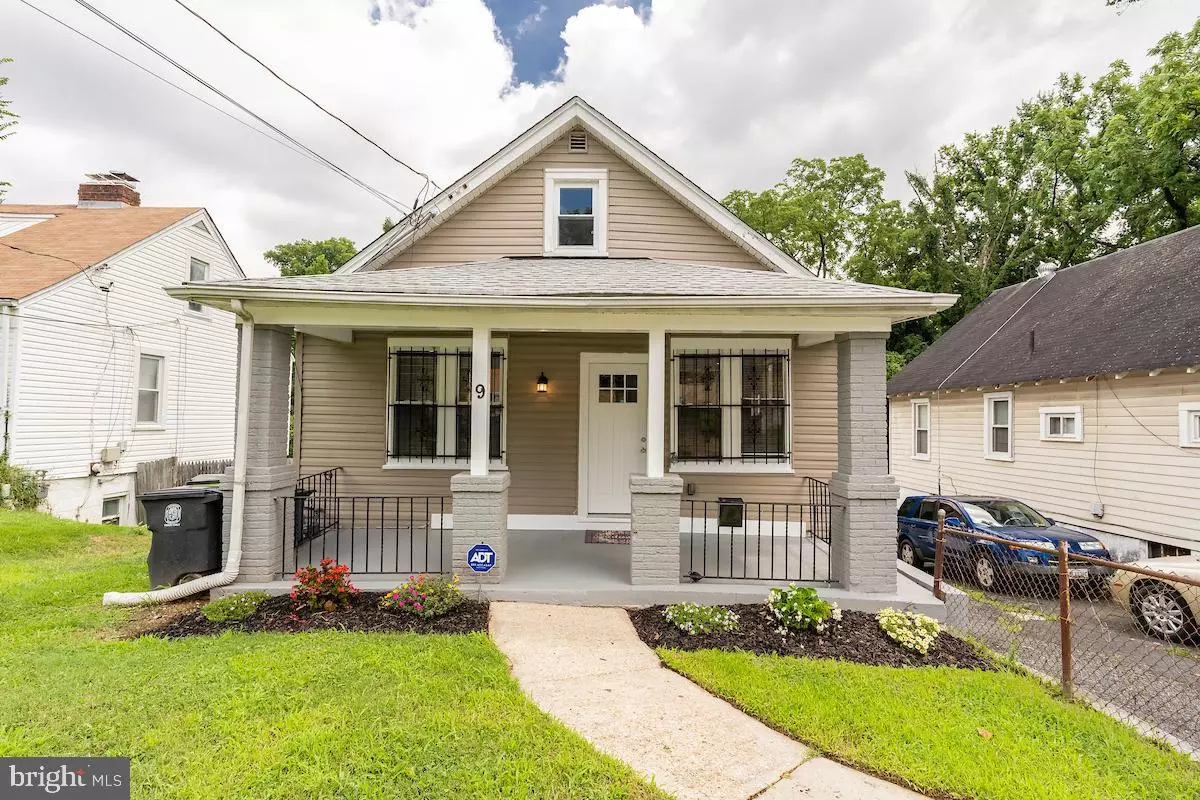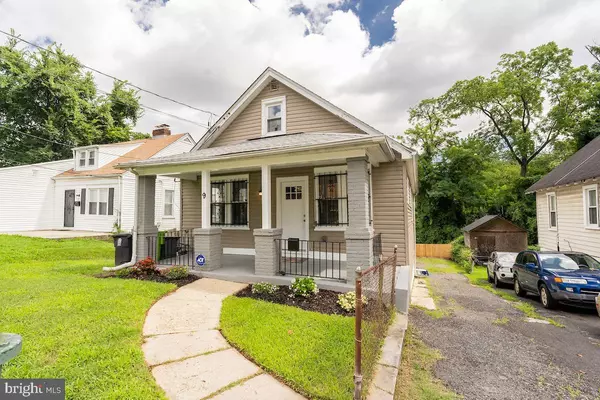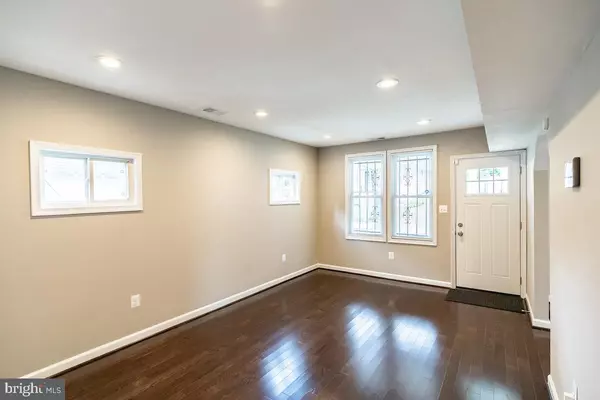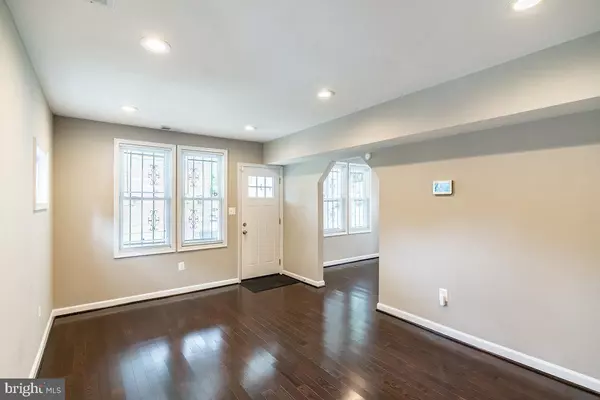$415,000
$399,000
4.0%For more information regarding the value of a property, please contact us for a free consultation.
9 TUNIC AVE Capitol Heights, MD 20743
4 Beds
3 Baths
2,160 SqFt
Key Details
Sold Price $415,000
Property Type Single Family Home
Sub Type Detached
Listing Status Sold
Purchase Type For Sale
Square Footage 2,160 sqft
Price per Sqft $192
Subdivision Capitol Heights
MLS Listing ID MDPG2050926
Sold Date 09/19/22
Style Colonial
Bedrooms 4
Full Baths 3
HOA Y/N N
Abv Grd Liv Area 1,296
Originating Board BRIGHT
Year Built 1946
Annual Tax Amount $4,448
Tax Year 2021
Lot Size 5,467 Sqft
Acres 0.13
Property Description
Incredible, unique and rare opportunity with this beautifully remodeled four bedroom, three bath home. Somewhere in the history of this property, the basement was converted to a standalone in-law suite, kids quarters or income producing rental. If desired, the new owner of this gem could rent the basement and use that income to pay their mortgage! WOW! Main floor boasts large family room, dining room and kitchen with new hardwood floors along with spacious master suite with full bathroom, a second full bathroomboth bathrooms featuring new ceramic floors and walls, new tubs and toilets and new vanities and countertops. Kitchen features new designer cabinets, stainless steel appliances and granite countertops. Upper level features 2 bedrooms with new wall to wall carpet in a cozy, unique space that the kids will love! Standalone lower level features a bedroom, another room that could be used as an office or bedroom, full bathroom, family room and kitchen with bar area. Updates include new luxury vinyl flooring, new carpeting in bedrooms, new designer cabinets, granite countertops and new appliances in kitchen and new ceramic floor and wall, new shower and toilet and new vanity and countertop in bathroom. All new light fixtures, plumbing fixtures and fresh paint throughout entire house. This property is close to everything Shopping, restaurants, schools and major transportation routes. This is truly a diamond in the rough and a must see!
Location
State MD
County Prince Georges
Zoning RSF65
Rooms
Basement Fully Finished, Rear Entrance, Walkout Level, Water Proofing System, Windows
Main Level Bedrooms 1
Interior
Interior Features Carpet, Combination Kitchen/Dining, Dining Area, Entry Level Bedroom, Family Room Off Kitchen, Recessed Lighting, Upgraded Countertops, Window Treatments, Wood Floors
Hot Water Electric
Heating Forced Air
Cooling Central A/C
Flooring Carpet, Ceramic Tile, Luxury Vinyl Plank, Hardwood
Equipment Built-In Microwave, Dishwasher, Disposal, Oven/Range - Gas, Refrigerator, Stainless Steel Appliances, Water Heater
Fireplace N
Appliance Built-In Microwave, Dishwasher, Disposal, Oven/Range - Gas, Refrigerator, Stainless Steel Appliances, Water Heater
Heat Source Electric
Laundry Main Floor, Hookup
Exterior
Exterior Feature Porch(es)
Garage Spaces 5.0
Water Access N
Roof Type Architectural Shingle
Accessibility None
Porch Porch(es)
Total Parking Spaces 5
Garage N
Building
Story 3
Foundation Other
Sewer Public Sewer
Water Public
Architectural Style Colonial
Level or Stories 3
Additional Building Above Grade, Below Grade
New Construction N
Schools
School District Prince George'S County Public Schools
Others
Senior Community No
Tax ID 17181991355
Ownership Fee Simple
SqFt Source Assessor
Security Features Security System
Special Listing Condition Standard
Read Less
Want to know what your home might be worth? Contact us for a FREE valuation!

Our team is ready to help you sell your home for the highest possible price ASAP

Bought with Justin Lanciault • KW Metro Center
GET MORE INFORMATION





