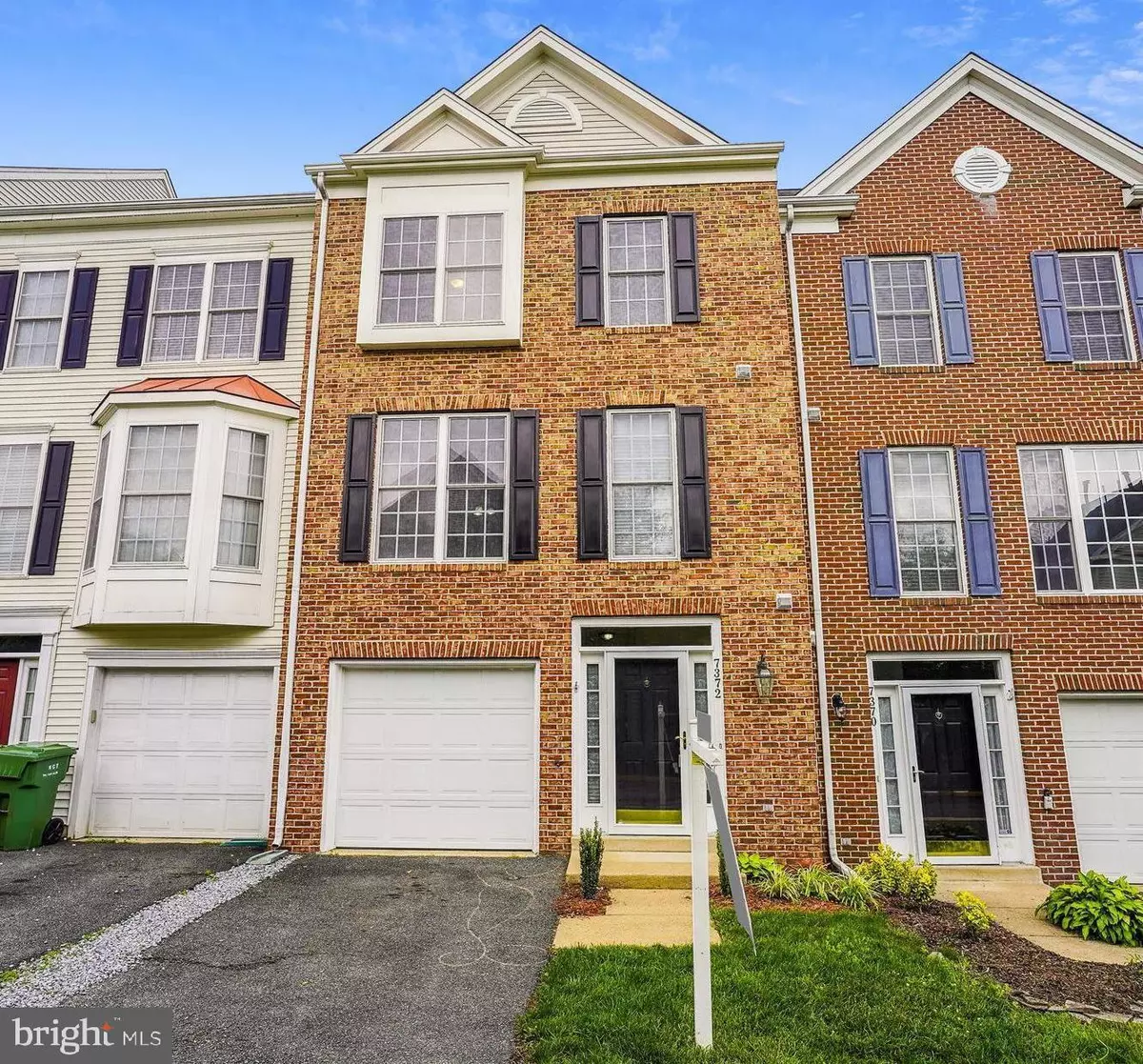$525,000
$525,000
For more information regarding the value of a property, please contact us for a free consultation.
7372 ARDGLASS DR Lorton, VA 22079
3 Beds
4 Baths
1,740 SqFt
Key Details
Sold Price $525,000
Property Type Townhouse
Sub Type Interior Row/Townhouse
Listing Status Sold
Purchase Type For Sale
Square Footage 1,740 sqft
Price per Sqft $301
Subdivision Fairfax Landing
MLS Listing ID VAFX2086440
Sold Date 09/14/22
Style Colonial,Contemporary
Bedrooms 3
Full Baths 2
Half Baths 2
HOA Fees $79/qua
HOA Y/N Y
Abv Grd Liv Area 1,740
Originating Board BRIGHT
Year Built 2001
Annual Tax Amount $5,511
Tax Year 2022
Lot Size 1,740 Sqft
Acres 0.04
Property Description
Welcome to 7372 Ardglass Drive, a beautiful brick-front garage townhome situated on a quiet street in a tucked away community in Lorton. There is so much to love about this great location just minutes to Rt. 95, the Fairfax County Parkway, Lorton Train station for traveling via Virginia Railway Express and Amtrak, Ft Belvoir, Mason Neck State Park, Pohick Bay Regional Park with golf, boating, hiking and swimming not to mention tons of restaurants and shopping at Lorton Marketplace, Lorton Station, Springfield Mall, Potomac Mills and the new Amazon Fresh. The welcoming entry foyer with new vinyl plank flooring and recessed lighting leads you to the lower level recreation room with gas fireplace and full daylight walkout. A perfect spot for a TV room, game room or exercise room. A half bath, laundry closet and garage access can also be found on this level. Ascend the stairs to a large newly-carpeted bright & sunny living room and a kitchen spanning the rear of the home with hardwood floors, pantry , 42" cabinets, lots of counter space for easy meal prep and sliding glass door access to the upper level deck for dinning el fresco. A half bath is conveniently located just off of the living room. The top floor has new carpeting installed and includes 3 bedrooms with spacious closets and ceiling fans overhead. A spacious primary bedroom features cathedral ceilings, a big walk-in closet and a spacious ensuite bath with newly-topped dual vanity and a separate tub and shower. The interior has been freshly painted throughout and other recent improvements include two new Pella sliding glass doors and a new hot water heater. Enjoy a low-maintenance fenced-in backyard that features 2 spacious decks accessible from the kitchen or recreation room and a covered patio space. ***OPPORTUNITY IS KNOCKING FOR THE LUCKY BUYER OF THIS HOME - GENEROUS SELLER OFFERING A CLOSING COST CREDIT** Grab this one for yourself!
Location
State VA
County Fairfax
Zoning 212
Rooms
Other Rooms Living Room, Primary Bedroom, Bedroom 2, Bedroom 3, Kitchen, Recreation Room
Basement Walkout Level, Fully Finished, Daylight, Full
Interior
Interior Features Combination Kitchen/Dining, Kitchen - Eat-In, Kitchen - Country, Kitchen - Table Space, Recessed Lighting, Walk-in Closet(s), Ceiling Fan(s), Floor Plan - Open, Pantry
Hot Water Natural Gas
Heating Forced Air
Cooling Ceiling Fan(s), Central A/C
Fireplaces Number 1
Fireplaces Type Gas/Propane, Fireplace - Glass Doors, Mantel(s)
Equipment Built-In Microwave, Dishwasher, Disposal, Icemaker, Washer, Refrigerator, Stove, Dryer
Fireplace Y
Window Features Double Hung,Double Pane
Appliance Built-In Microwave, Dishwasher, Disposal, Icemaker, Washer, Refrigerator, Stove, Dryer
Heat Source Natural Gas
Laundry Lower Floor, Dryer In Unit, Washer In Unit
Exterior
Exterior Feature Deck(s), Patio(s)
Parking Features Garage - Front Entry, Garage Door Opener
Garage Spaces 2.0
Utilities Available Natural Gas Available
Water Access N
Street Surface Paved
Accessibility None
Porch Deck(s), Patio(s)
Attached Garage 1
Total Parking Spaces 2
Garage Y
Building
Lot Description Backs - Parkland, Backs - Open Common Area
Story 3
Foundation Slab
Sewer Public Septic
Water Public
Architectural Style Colonial, Contemporary
Level or Stories 3
Additional Building Above Grade
New Construction N
Schools
Elementary Schools Gunston
Middle Schools Hayfield Secondary School
High Schools Hayfield Secondary School
School District Fairfax County Public Schools
Others
Pets Allowed Y
HOA Fee Include Common Area Maintenance,Management,Reserve Funds
Senior Community No
Tax ID 1081 09 0186A
Ownership Fee Simple
SqFt Source Assessor
Horse Property N
Special Listing Condition Standard
Pets Allowed Cats OK, Dogs OK
Read Less
Want to know what your home might be worth? Contact us for a FREE valuation!

Our team is ready to help you sell your home for the highest possible price ASAP

Bought with Lindsey Schmidt • Fathom Realty

GET MORE INFORMATION





