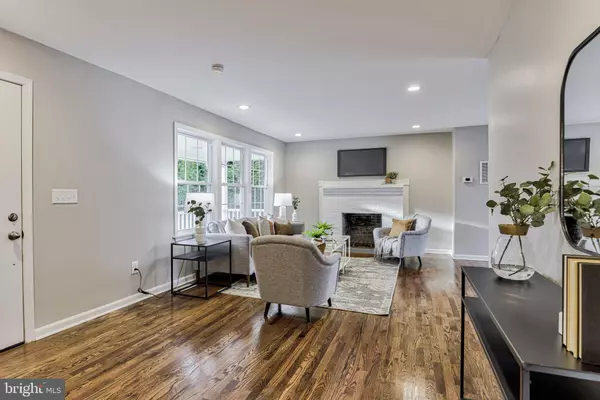$301,000
$290,000
3.8%For more information regarding the value of a property, please contact us for a free consultation.
126 MANOR AVE Chestertown, MD 21620
4 Beds
3 Baths
1,872 SqFt
Key Details
Sold Price $301,000
Property Type Single Family Home
Sub Type Detached
Listing Status Sold
Purchase Type For Sale
Square Footage 1,872 sqft
Price per Sqft $160
Subdivision Foxley Manor
MLS Listing ID MDKE117540
Sold Date 02/12/21
Style Colonial,Craftsman
Bedrooms 4
Full Baths 2
Half Baths 1
HOA Y/N N
Abv Grd Liv Area 1,872
Originating Board BRIGHT
Year Built 1966
Annual Tax Amount $2,184
Tax Year 2020
Lot Size 0.344 Acres
Acres 0.34
Property Description
JUST LISTED!! * All Offers to be Submitted by 12Noon 1/11/2021 This is it. This is the one that will have you saying, "YES to the address!" There is everything to love about this complete renovation 2 story with basement Foxley Manor home. You'll be charmed as soon as you pull in the drive and notice the welcoming front porch. The gleaming hardwood floors flow through the open concept on the main floor. The wood burning fireplace is a focal point and will keep you cozy. The chef of the home will love the gourmet kitchen with granite countertops and stainless steel high end appliances. Step outside through the slider to your new deck and large backyard. The 4 generous sized bedrooms are all on the upper level. The master has double closets and an ensuite with double vanity and gorgeous tiled walk in shower. The second full bath is conveniently located in the hallway. The basement offers plenty of space for storage and lots of potential. New roof, New HVAC, new siding, new windows, new floors, new electric, new plumbing - the only thing missing is a NEW OWNER! Could it be you? Schedule your private showing today!
Location
State MD
County Kent
Zoning R
Rooms
Basement Other
Interior
Hot Water Electric
Heating Central
Cooling Central A/C
Fireplaces Number 1
Fireplace Y
Heat Source Electric
Exterior
Parking Features Garage - Front Entry, Built In, Additional Storage Area
Garage Spaces 4.0
Water Access N
Roof Type Architectural Shingle
Accessibility None
Attached Garage 1
Total Parking Spaces 4
Garage Y
Building
Story 3
Sewer Public Sewer
Water Public
Architectural Style Colonial, Craftsman
Level or Stories 3
Additional Building Above Grade, Below Grade
New Construction N
Schools
School District Kent County Public Schools
Others
Senior Community No
Tax ID 1504002814
Ownership Fee Simple
SqFt Source Assessor
Special Listing Condition Standard
Read Less
Want to know what your home might be worth? Contact us for a FREE valuation!

Our team is ready to help you sell your home for the highest possible price ASAP

Bought with Lorrie A Pente • Keller Williams Integrity

GET MORE INFORMATION





