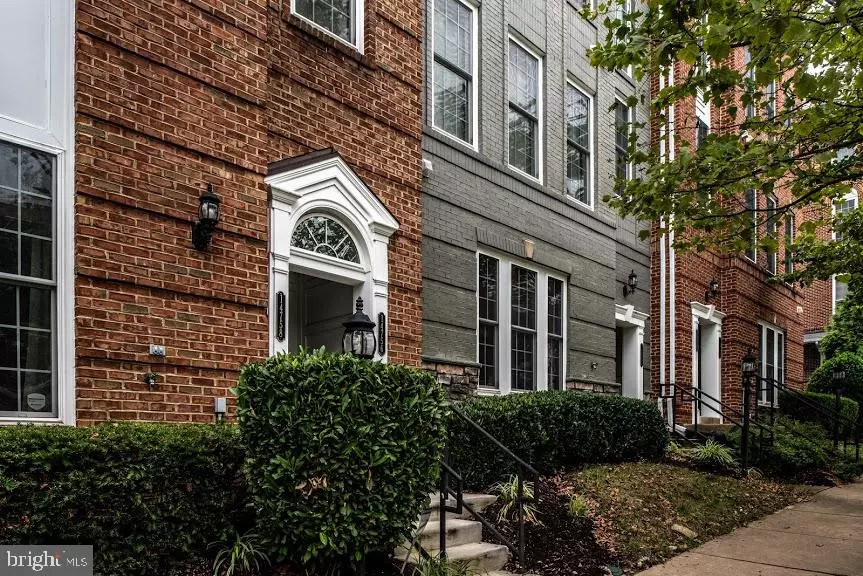$360,000
$360,000
For more information regarding the value of a property, please contact us for a free consultation.
14756 POTOMAC BRANCH DR #470A Woodbridge, VA 22191
3 Beds
3 Baths
2,133 SqFt
Key Details
Sold Price $360,000
Property Type Condo
Sub Type Condo/Co-op
Listing Status Sold
Purchase Type For Sale
Square Footage 2,133 sqft
Price per Sqft $168
Subdivision Potomac Club
MLS Listing ID VAPW500850
Sold Date 09/18/20
Style Colonial
Bedrooms 3
Full Baths 2
Half Baths 1
Condo Fees $219/mo
HOA Fees $139/mo
HOA Y/N Y
Abv Grd Liv Area 2,133
Originating Board BRIGHT
Year Built 2007
Annual Tax Amount $3,818
Tax Year 2020
Property Description
Imagine yourself living here; well now's your opportunity to do so. It's the LifeStyle you've been waiting to call home.....Location, Condition and Price all wrapped up in one is what living here provides. Potomac Club Community is the most sought after community with amenities that attract. This one of a kind PWC Gated community with security guards; State of the Art Community Center offering modern Fitness Center with on-site Fitness Classes, Rock Climbing Wall, In & Outdoor Pools, Hot Tub, Sauna, Tot Lots & much more! Water/Sewer/Trash and Exterior lawn services are included in your fees! Main entry ground level with 1 car garage! Living Room, Dining areas and Kitchen are located on the upper level with wood and tile flooring. Gourmet Kitchen w/5 burner gas stove, black appliances, granite countertops and plenty of cabinet storage. Upper level 2 is where you'll find your large open Owners Suite, Luxury Bath and walk-in custom closet; open space could be used as an office/loft/quiet area, etc. 2-additional generous size bedrooms and full hall bath. A short distance to Wegmans, local restaurants and shopping at StoneBridge at Potomac Town Center. Nearby Potomac Mills Mall, close to commuter lots and major roadways. Your new keys and lifestyle are waiting for You; Welcome home!
Location
State VA
County Prince William
Zoning R16
Rooms
Other Rooms Dining Room, Kitchen, Family Room, Breakfast Room
Interior
Interior Features Carpet, Chair Railings, Crown Moldings, Dining Area, Floor Plan - Open, Kitchen - Eat-In, Kitchen - Gourmet, Kitchen - Island, Kitchen - Table Space, Primary Bath(s), Pantry, Recessed Lighting, Stall Shower, Walk-in Closet(s)
Hot Water Natural Gas
Heating Forced Air
Cooling Central A/C
Flooring Carpet, Ceramic Tile, Hardwood
Fireplaces Number 1
Fireplaces Type Mantel(s), Screen
Equipment Dishwasher, Disposal, Dryer, Exhaust Fan, Oven/Range - Gas, Refrigerator, Washer, Built-In Microwave, Dryer - Front Loading, Intercom, Microwave, Stove, Washer - Front Loading, Washer/Dryer Stacked
Furnishings No
Fireplace Y
Window Features Screens
Appliance Dishwasher, Disposal, Dryer, Exhaust Fan, Oven/Range - Gas, Refrigerator, Washer, Built-In Microwave, Dryer - Front Loading, Intercom, Microwave, Stove, Washer - Front Loading, Washer/Dryer Stacked
Heat Source Natural Gas
Laundry Dryer In Unit, Washer In Unit, Upper Floor
Exterior
Exterior Feature Deck(s)
Parking Features Garage - Rear Entry
Garage Spaces 2.0
Amenities Available Billiard Room, Club House, Common Grounds, Community Center, Exercise Room, Fitness Center, Game Room, Gated Community, Meeting Room, Party Room, Picnic Area, Pool - Indoor, Pool - Outdoor, Pool Mem Avail, Reserved/Assigned Parking, Tot Lots/Playground
Water Access N
Accessibility None
Porch Deck(s)
Attached Garage 1
Total Parking Spaces 2
Garage Y
Building
Story 2
Foundation Slab
Sewer Public Sewer
Water Public
Architectural Style Colonial
Level or Stories 2
Additional Building Above Grade, Below Grade
New Construction N
Schools
Elementary Schools Call School Board
Middle Schools Call School Board
High Schools Call School Board
School District Prince William County Public Schools
Others
HOA Fee Include Common Area Maintenance,Lawn Maintenance,Management,Pool(s),Recreation Facility,Reserve Funds,Road Maintenance,Security Gate,Snow Removal,Trash,Water
Senior Community No
Tax ID 8391-05-8635.02
Ownership Condominium
Security Features Intercom,Non-Monitored,Security Gate,Security System,Smoke Detector
Acceptable Financing Cash, Conventional, FHA, VA
Horse Property N
Listing Terms Cash, Conventional, FHA, VA
Financing Cash,Conventional,FHA,VA
Special Listing Condition Standard
Read Less
Want to know what your home might be worth? Contact us for a FREE valuation!

Our team is ready to help you sell your home for the highest possible price ASAP

Bought with Manuwa S Eligwe • Keller Williams Realty
GET MORE INFORMATION





