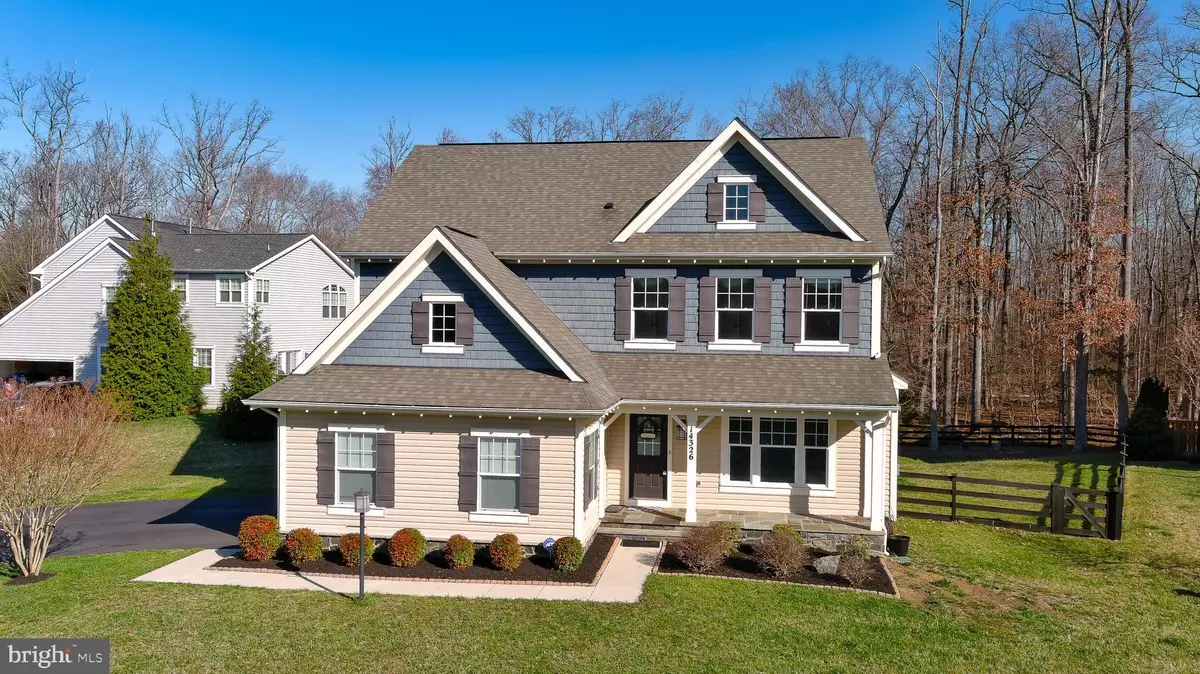$775,000
$749,900
3.3%For more information regarding the value of a property, please contact us for a free consultation.
14326 NORTHBROOK LN Gainesville, VA 20155
4 Beds
4 Baths
3,372 SqFt
Key Details
Sold Price $775,000
Property Type Single Family Home
Sub Type Detached
Listing Status Sold
Purchase Type For Sale
Square Footage 3,372 sqft
Price per Sqft $229
Subdivision Camp Glenkirk Saranac
MLS Listing ID VAPW2022988
Sold Date 04/26/22
Style Craftsman
Bedrooms 4
Full Baths 3
Half Baths 1
HOA Fees $235/mo
HOA Y/N Y
Abv Grd Liv Area 2,460
Originating Board BRIGHT
Year Built 2011
Annual Tax Amount $6,730
Tax Year 2021
Lot Size 0.276 Acres
Acres 0.28
Property Description
**OPEN HOUSE ON SATURDAY (3/26) 1-3PM.*** Enjoy this gorgeous craftsman style home on a premium lot backing to trees in the exclusive Saranac gated community. This amenity filled community features campgrounds, large stone fire pits, hiking trails, outdoor pool with cabin-style pool house, pavilion, shoreline fishing access and best of all waterfront views of Lake Manassas. Welcome home to this beautifully landscaped home with stunning curb appeal and an adorable front porch. As you enter the home, you will notice the home is freshly painted, new carpet, new blinds, and the home is professionally cleaned and it is ready for the new owners. The spacious office includes a cozy gas fireplace with French double glass doors. Enjoy the gourmet kitchen which includes a gas cooktop, double ovens, granite countertops, and a large island. The kitchen is open to the eat-in dining area and large family room with plenty of natural light and views of the trees/woods. This open concept floor plan is great for entertaining family and friends. The formal dining room connecting to the kitchen is spacious for all of your guests. The upstairs level offers a large primary suite with a huge walk-in closet and beautiful soaking tub, shower, and double vanities at luxury height. Bedrooms 2, 3 and 4 upstairs are spacious and include large closets and share a full bathroom. Laundry room is on the upper level and light and bright with a window. The basement is fully finished and includes walk-up access to the backyard. The huge recreation room and full bathroom are great for in-law suite. Enjoy the fully fenced in backyard with your family and the playground equipment too! Amazing location and minutes from the Promenade Virginia Gateway Town Center including shopping, restaurants, movie theatre and so much more! Schedule your showing today as you dont want to miss this opportunity to own this gorgeous home!
Location
State VA
County Prince William
Zoning PMR
Rooms
Other Rooms Dining Room, Primary Bedroom, Bedroom 2, Bedroom 3, Bedroom 4, Kitchen, Family Room, Den, Laundry, Office, Recreation Room, Primary Bathroom, Full Bath
Basement Connecting Stairway, Fully Finished, Outside Entrance, Heated, Improved
Interior
Interior Features Breakfast Area, Carpet, Ceiling Fan(s), Combination Kitchen/Dining, Family Room Off Kitchen, Floor Plan - Open, Formal/Separate Dining Room, Kitchen - Gourmet, Kitchen - Island, Kitchen - Table Space, Pantry, Upgraded Countertops, Walk-in Closet(s), Window Treatments, Wood Floors
Hot Water Natural Gas
Heating Forced Air
Cooling Central A/C, Ceiling Fan(s)
Flooring Carpet, Ceramic Tile, Hardwood
Fireplaces Number 1
Fireplaces Type Gas/Propane, Mantel(s)
Equipment Built-In Microwave, Cooktop, Dishwasher, Disposal, Oven - Double, Oven/Range - Gas, Refrigerator, Washer, Dryer, Icemaker
Fireplace Y
Appliance Built-In Microwave, Cooktop, Dishwasher, Disposal, Oven - Double, Oven/Range - Gas, Refrigerator, Washer, Dryer, Icemaker
Heat Source Natural Gas
Laundry Upper Floor
Exterior
Parking Features Garage - Side Entry
Garage Spaces 2.0
Fence Fully, Board
Amenities Available Gated Community, Jog/Walk Path, Picnic Area, Pool - Outdoor, Swimming Pool, Tot Lots/Playground
Water Access N
View Trees/Woods
Accessibility None
Attached Garage 2
Total Parking Spaces 2
Garage Y
Building
Lot Description Backs to Trees, Landscaping, Front Yard, Level, Premium, Private
Story 3
Foundation Concrete Perimeter
Sewer Public Sewer
Water Public
Architectural Style Craftsman
Level or Stories 3
Additional Building Above Grade, Below Grade
Structure Type 9'+ Ceilings
New Construction N
Schools
School District Prince William County Public Schools
Others
HOA Fee Include Pool(s),Security Gate,Snow Removal,Trash
Senior Community No
Tax ID 7396-37-9940
Ownership Fee Simple
SqFt Source Assessor
Special Listing Condition Standard
Read Less
Want to know what your home might be worth? Contact us for a FREE valuation!

Our team is ready to help you sell your home for the highest possible price ASAP

Bought with cihan baysal • Long & Foster Real Estate, Inc.
GET MORE INFORMATION





