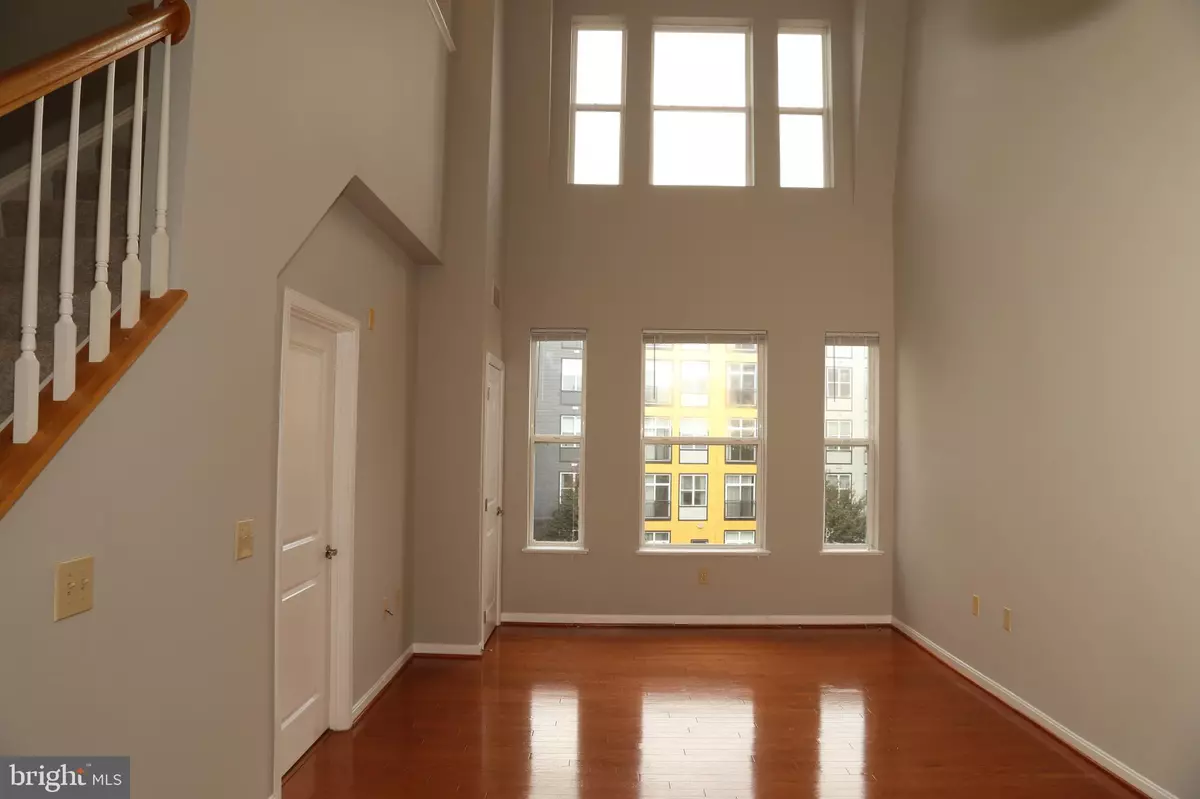$404,000
$409,950
1.5%For more information regarding the value of a property, please contact us for a free consultation.
2655 PROSPERITY AVE #405 Fairfax, VA 22031
1 Bed
1 Bath
932 SqFt
Key Details
Sold Price $404,000
Property Type Condo
Sub Type Condo/Co-op
Listing Status Sold
Purchase Type For Sale
Square Footage 932 sqft
Price per Sqft $433
Subdivision Halstead At The Metro
MLS Listing ID VAFX1146422
Sold Date 10/01/20
Style Traditional
Bedrooms 1
Full Baths 1
Condo Fees $442/mo
HOA Y/N N
Abv Grd Liv Area 932
Originating Board BRIGHT
Year Built 2005
Annual Tax Amount $3,977
Tax Year 2020
Property Description
Two-Level Penthouse Condo! Freshly painted with New Windows installed--spacious and full of natural light. New Carpet for ready to move-in. Main Level's Kitchen --SS Appliances, Granite Counters and Breakfast Bar. Open Living/Dining Area has hardwood floors. 2-Story Living Area with 2 levels of Windows. Owner's Suite Bedroom with 2 closets connects to the full bathroom. Plenty of storage space with closets. Upper Level Loft with new carpet, closet, and windows serves as a great place for Office/Study/Den for work from home. Top level Condo comes with 2 assigned parking spots in attached garage and extra storage unit in basement -- S36! Extra storage in basement measures well over 6 ft by 5 ft! Management and Concierge on-site, great amenities--outdoor seasonal pool, fitness center/gym, party room, billiard room, library, and indoor basketball court. Don't miss out on this great unit! Great Location --easy access to Tysons, Fairfax INOVA Hospital, I-495, Mosaic District, Dunn Loring Metro, Bus Stop, and much more!
Location
State VA
County Fairfax
Zoning 350
Rooms
Other Rooms Living Room, Kitchen, Bedroom 1, Loft
Main Level Bedrooms 1
Interior
Interior Features Family Room Off Kitchen, Floor Plan - Open, Recessed Lighting, Upgraded Countertops, Wood Floors
Hot Water Natural Gas
Heating Forced Air
Cooling Central A/C
Flooring Hardwood, Carpet
Equipment Built-In Microwave, Dishwasher, Disposal, Dryer, Oven/Range - Gas, Refrigerator, Washer
Appliance Built-In Microwave, Dishwasher, Disposal, Dryer, Oven/Range - Gas, Refrigerator, Washer
Heat Source Natural Gas
Exterior
Parking Features Garage - Rear Entry, Covered Parking, Inside Access
Garage Spaces 4.0
Parking On Site 2
Amenities Available Basketball Courts, Common Grounds, Concierge, Elevator, Fitness Center, Game Room, Library, Party Room, Pool - Outdoor, Reserved/Assigned Parking
Water Access N
Accessibility None
Attached Garage 2
Total Parking Spaces 4
Garage Y
Building
Story 2
Unit Features Garden 1 - 4 Floors
Sewer Public Sewer
Water Public
Architectural Style Traditional
Level or Stories 2
Additional Building Above Grade, Below Grade
New Construction N
Schools
Elementary Schools Shrevewood
Middle Schools Kilmer
High Schools Marshall
School District Fairfax County Public Schools
Others
HOA Fee Include Common Area Maintenance,Management,Pool(s),Sewer,Snow Removal,Trash,Water
Senior Community No
Tax ID 0491 29 0405
Ownership Condominium
Special Listing Condition Standard
Read Less
Want to know what your home might be worth? Contact us for a FREE valuation!

Our team is ready to help you sell your home for the highest possible price ASAP

Bought with Sang J Lee • Fairfax Realty 50/66 LLC

GET MORE INFORMATION





