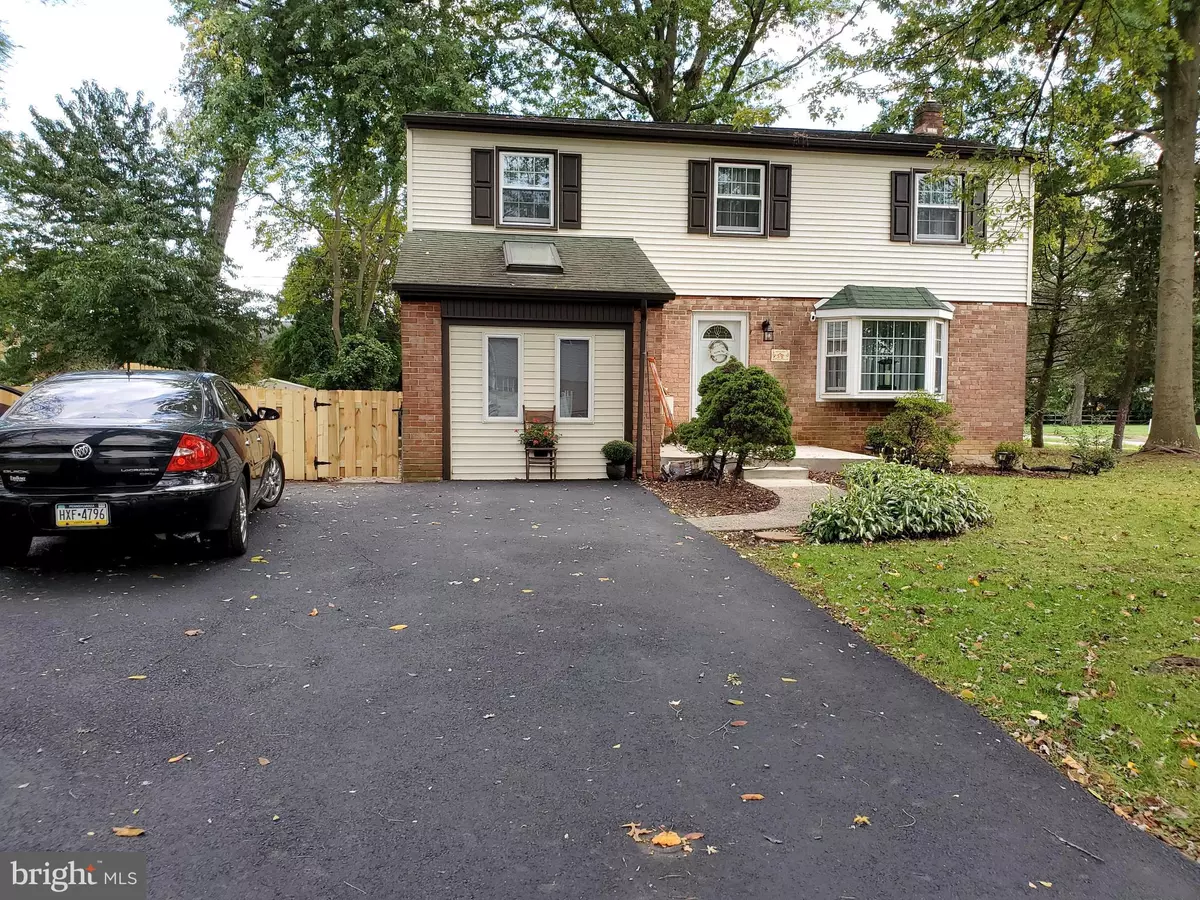$374,500
$374,500
For more information regarding the value of a property, please contact us for a free consultation.
626 GEORGETOWN RD Wallingford, PA 19086
4 Beds
3 Baths
1,846 SqFt
Key Details
Sold Price $374,500
Property Type Single Family Home
Sub Type Detached
Listing Status Sold
Purchase Type For Sale
Square Footage 1,846 sqft
Price per Sqft $202
Subdivision Scots Glen
MLS Listing ID PADE527400
Sold Date 11/16/20
Style Colonial
Bedrooms 4
Full Baths 1
Half Baths 2
HOA Y/N N
Abv Grd Liv Area 1,846
Originating Board BRIGHT
Year Built 1960
Annual Tax Amount $9,480
Tax Year 2019
Lot Size 8,973 Sqft
Acres 0.21
Property Description
Ready to move in cond. Many updates throughout Inside this large Colonial. New flooring, New Full Eat in Kitchen with SS Appliances, Newer counters and Cabinetry. First floor Family room or could be used as a 5th Bdm or office, New Powder room, Full Liv room w Bay Window, Full Din Room. 4 Bedrooms Upstairs with New Full Bath. Main bedroom has a New Half bath with potential space to add a shower if desired. New HVAC with 2 Zones. Full clean Basement with nice high ceiling for all sorts of future usages. Double Wide Private driveway will hold 4 cars . New Privacy Fencing from side to around back yard for Gatherings , Children playing or your pet, Garden space or whatever. Desired Wallingford/Swarthmore Schools, walk 2 blocks to Elem school. Walk 5 blocks to Pub bus, about 1.5 mile to Train station, 4-5 minute drive to downtown Media with all sorts of Eateries and shopping. 3-5 min to I-95, 476 and all sorts of shopping needs. Playgrounds and parks within a few blocks. Nearby Taylor Arboretum and Houston Trails. Wallingford is in Top 10 places to live as per money magazine and other researchers. Seller doing some finishing items & painting. Inside pics coming soon, about 10/1/20 or so when photos are ready.
Location
State PA
County Delaware
Area Nether Providence Twp (10434)
Zoning RESI
Rooms
Other Rooms Bathroom 1
Basement Full
Interior
Interior Features Pantry, Family Room Off Kitchen, Floor Plan - Traditional, Kitchen - Table Space
Hot Water Electric
Heating Hot Water
Cooling Central A/C
Flooring Carpet, Hardwood, Laminated, Ceramic Tile, Wood
Equipment Built-In Microwave, Energy Efficient Appliances, Stainless Steel Appliances, Oven/Range - Electric, Oven - Self Cleaning, Dishwasher
Fireplace N
Window Features Double Hung,Energy Efficient,Insulated,Replacement,Vinyl Clad,Bay/Bow
Appliance Built-In Microwave, Energy Efficient Appliances, Stainless Steel Appliances, Oven/Range - Electric, Oven - Self Cleaning, Dishwasher
Heat Source Electric
Laundry Basement, Hookup
Exterior
Exterior Feature Patio(s)
Fence Privacy, Rear, Wood
Utilities Available Cable TV Available, Natural Gas Available, Cable TV
Water Access N
Roof Type Asphalt,Shingle
Accessibility None
Porch Patio(s)
Garage N
Building
Lot Description Front Yard, Irregular, Level, Rear Yard, SideYard(s)
Story 2
Sewer Public Sewer
Water Public
Architectural Style Colonial
Level or Stories 2
Additional Building Above Grade, Below Grade
Structure Type Dry Wall
New Construction N
Schools
Elementary Schools Nether Providence
Middle Schools Strath Haven
High Schools Strath Haven
School District Wallingford-Swarthmore
Others
Pets Allowed N
Senior Community No
Tax ID 34-00-00979-52
Ownership Fee Simple
SqFt Source Assessor
Acceptable Financing Cash, Conventional, FHA
Listing Terms Cash, Conventional, FHA
Financing Cash,Conventional,FHA
Special Listing Condition Standard
Read Less
Want to know what your home might be worth? Contact us for a FREE valuation!

Our team is ready to help you sell your home for the highest possible price ASAP

Bought with Jarreau W Thomas Sr. • Philadelphia Area Realty

GET MORE INFORMATION





