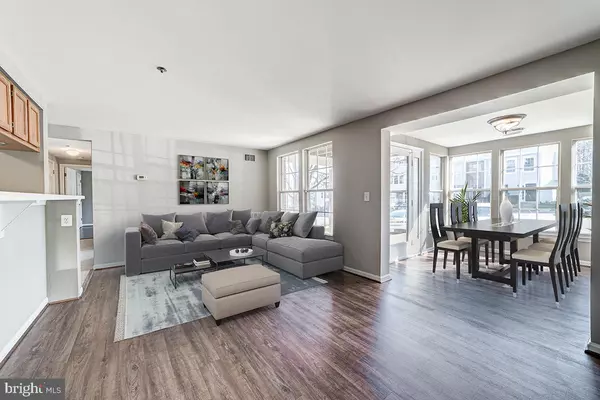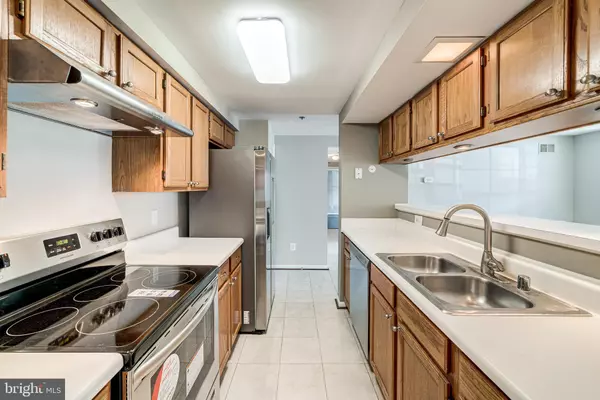$270,000
$249,888
8.0%For more information regarding the value of a property, please contact us for a free consultation.
3580 SHERBROOKE CIR Woodbridge, VA 22192
2 Beds
2 Baths
950 SqFt
Key Details
Sold Price $270,000
Property Type Condo
Sub Type Condo/Co-op
Listing Status Sold
Purchase Type For Sale
Square Footage 950 sqft
Price per Sqft $284
Subdivision Sherbrooke Condo
MLS Listing ID VAPW2022594
Sold Date 04/20/22
Style Unit/Flat
Bedrooms 2
Full Baths 2
Condo Fees $390/mo
HOA Y/N N
Abv Grd Liv Area 950
Originating Board BRIGHT
Year Built 1994
Annual Tax Amount $2,428
Tax Year 2021
Property Description
Fantastic main level condo in the lake ridge community offers two full bedrooms and two full baths. Spacious brightly lit open floor is perfect for entertaining. Fresh paint throughout. New stainless steel appliances in the kitchen. New flooring in the living and dining area. Washer and dryer is in the unit. Bedrooms are spacious. The primary bedroom features a large walk-in closet and private bathroom. Enjoy a cup of coffee on your own private patio. One assigned spot plus plenty of visitor parking. Located in the great neighborhood of lake ridge that offers about five pools, splash pad, tots/lot playgrounds, tennis courts, basketball courts, and a plethora of hiking/biking trails. One block from Dillingham square shopping center that offers all shopping needs. Nearby Occoquan regional park where there are tons of shopping experiences, kayaking, and more! Commuting is made easy with 123 and 95 all just minutes away. This is one you do not want to miss!
Location
State VA
County Prince William
Zoning R16
Rooms
Other Rooms Living Room, Dining Room, Primary Bedroom, Kitchen, Foyer, Bedroom 1, Primary Bathroom, Full Bath
Basement Fully Finished
Main Level Bedrooms 2
Interior
Interior Features Window Treatments, Dining Area, Floor Plan - Open, Primary Bath(s), Tub Shower, Walk-in Closet(s), Wood Floors
Hot Water Electric
Heating Heat Pump(s)
Cooling Central A/C
Equipment Dryer, Washer, Dishwasher, Disposal, Refrigerator, Icemaker, Stove
Fireplace N
Appliance Dryer, Washer, Dishwasher, Disposal, Refrigerator, Icemaker, Stove
Heat Source Electric
Exterior
Garage Spaces 2.0
Parking On Site 2
Amenities Available Pool - Outdoor, Tennis Courts, Tot Lots/Playground, Common Grounds, Swimming Pool, Basketball Courts
Water Access N
Accessibility None
Total Parking Spaces 2
Garage N
Building
Story 1
Unit Features Garden 1 - 4 Floors
Sewer Public Sewer
Water Public
Architectural Style Unit/Flat
Level or Stories 1
Additional Building Above Grade, Below Grade
New Construction N
Schools
Elementary Schools Lake Ridge
Middle Schools Lake Ridge
High Schools Woodbridge
School District Prince William County Public Schools
Others
Pets Allowed Y
HOA Fee Include Ext Bldg Maint,Lawn Maintenance,Management,Pool(s),Sewer,Trash,Water
Senior Community No
Tax ID 8293-05-4039.01
Ownership Condominium
Special Listing Condition Standard
Pets Allowed Case by Case Basis
Read Less
Want to know what your home might be worth? Contact us for a FREE valuation!

Our team is ready to help you sell your home for the highest possible price ASAP

Bought with Dimitar Z Dimitrov • KW United
GET MORE INFORMATION





