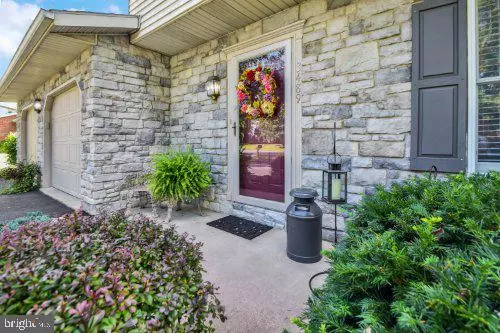$280,000
$289,500
3.3%For more information regarding the value of a property, please contact us for a free consultation.
3489 CARNOUSTIE DR Chambersburg, PA 17202
3 Beds
3 Baths
2,870 SqFt
Key Details
Sold Price $280,000
Property Type Single Family Home
Sub Type Detached
Listing Status Sold
Purchase Type For Sale
Square Footage 2,870 sqft
Price per Sqft $97
Subdivision Scot-Greene
MLS Listing ID PAFL174996
Sold Date 12/04/20
Style Colonial
Bedrooms 3
Full Baths 2
Half Baths 1
HOA Fees $21/qua
HOA Y/N Y
Abv Grd Liv Area 2,070
Originating Board BRIGHT
Year Built 1987
Annual Tax Amount $4,178
Tax Year 2020
Lot Size 10,454 Sqft
Acres 0.24
Property Description
This adorable completely updated home is ready for it's new owners! Come see this clean lined Colonial with 3 bedrooms 2.5 bathrooms in Scot-Greene today! Enjoy a feeling of comfort in this cozy home filled with detailed finishes and . Updated kitchen with granite countertops and Tile flooring open into a grand sunroom with cathedral ceiling and custom shelving. Family room perfectly positioned off the kitchen to ensure you get right back to the couch quickly after a snack break during that big game! Elegant dedicated dining room is perfect for sit down dinners and formal get togethers. Flowing right off the sunroom is an oversized composite deck that is sure to Wow you! Follow the winding hardscape path past a tranquil (low maintenance) koi pond to a wonderful fire pit . If it is raining don't worry! Enjoy the day shooting pool in your finished basement with your own custom bar with friends! Everyone has to sleep at some point so lets journey upstairs to the rich wood tones of the new hardwood flooring that blankets the second floor. Great size bedrooms lead you to a large Master with updated modern master bath and walk-in closet. Golf next door, 81 nearby, and Norland within 5 minutes, does it get any better than this?
Location
State PA
County Franklin
Area Greene Twp (14509)
Zoning RES
Direction West
Rooms
Other Rooms Living Room, Dining Room, Kitchen, Family Room, Basement, Sun/Florida Room, Bathroom 1, Bathroom 2, Bathroom 3
Basement Connecting Stairway, Full, Fully Finished, Heated, Improved, Interior Access, Space For Rooms, Sump Pump
Interior
Interior Features Attic/House Fan, Bar, Breakfast Area, Carpet, Ceiling Fan(s), Chair Railings, Crown Moldings, Family Room Off Kitchen, Floor Plan - Traditional, Formal/Separate Dining Room, Kitchen - Country, Kitchen - Table Space, Pantry, Recessed Lighting, Upgraded Countertops, Wainscotting, Walk-in Closet(s), Wet/Dry Bar, Window Treatments, Wood Floors
Hot Water Electric
Heating Heat Pump(s)
Cooling Central A/C
Flooring Hardwood, Carpet, Tile/Brick
Equipment Built-In Microwave, Oven/Range - Electric, Refrigerator, Dishwasher
Appliance Built-In Microwave, Oven/Range - Electric, Refrigerator, Dishwasher
Heat Source Electric
Exterior
Parking Features Garage Door Opener, Garage - Side Entry, Inside Access
Garage Spaces 6.0
Utilities Available Cable TV, Under Ground
Water Access N
View Mountain
Roof Type Architectural Shingle
Accessibility 32\"+ wide Doors
Attached Garage 2
Total Parking Spaces 6
Garage Y
Building
Lot Description Backs - Open Common Area, Landscaping, Level
Story 2
Foundation Block
Sewer Public Sewer
Water Public
Architectural Style Colonial
Level or Stories 2
Additional Building Above Grade, Below Grade
Structure Type Dry Wall
New Construction N
Schools
Elementary Schools Scotland
Middle Schools Chambersburg Area
High Schools Chambersburg
School District Chambersburg Area
Others
Senior Community No
Tax ID 9-C13-214
Ownership Fee Simple
SqFt Source Assessor
Acceptable Financing Cash, Conventional, FHA, USDA, VA
Horse Property N
Listing Terms Cash, Conventional, FHA, USDA, VA
Financing Cash,Conventional,FHA,USDA,VA
Special Listing Condition Standard
Read Less
Want to know what your home might be worth? Contact us for a FREE valuation!

Our team is ready to help you sell your home for the highest possible price ASAP

Bought with James B Nicklas • The Pineapple Group, LLC.
GET MORE INFORMATION





