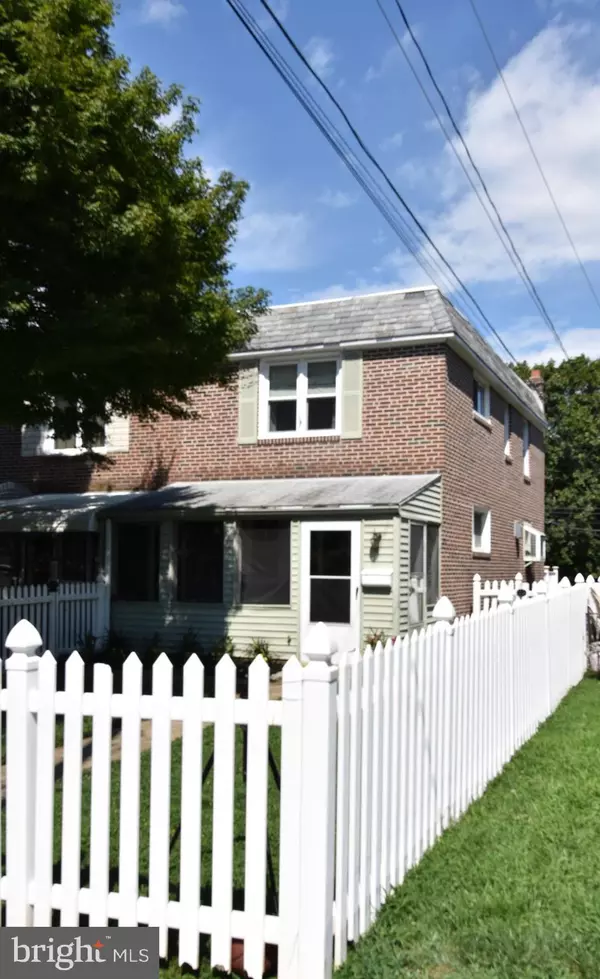$189,900
$189,900
For more information regarding the value of a property, please contact us for a free consultation.
429 SEVEN OAKS DR Clifton Heights, PA 19018
3 Beds
2 Baths
1,152 SqFt
Key Details
Sold Price $189,900
Property Type Townhouse
Sub Type End of Row/Townhouse
Listing Status Sold
Purchase Type For Sale
Square Footage 1,152 sqft
Price per Sqft $164
Subdivision Westbrook Park
MLS Listing ID PADE527372
Sold Date 11/19/20
Style Side-by-Side
Bedrooms 3
Full Baths 1
Half Baths 1
HOA Y/N N
Abv Grd Liv Area 1,152
Originating Board BRIGHT
Year Built 1949
Annual Tax Amount $4,603
Tax Year 2019
Lot Size 2,134 Sqft
Acres 0.05
Lot Dimensions 24.37 x 117.00
Property Description
Welcome to 429 Seven Oaks Drive located in the desirable Westbrook Park. This end of a row, 3 Bedroom, 1.5 Bathroom has a screened in front porch, spacious rear deck, off-street parking for 3+ and fenced in rear yard. Walk into the home through the living room which opens to the dining and kitchen area. The upstairs has 3 bedrooms and a full bathroom. The basement is finished with a partial bathroom and laundry. The basement is great for a playroom or a family room. The basement has access to the backyard and the off-street parking. This neighborhood is close to shopping, schools, public transportation, 476 and 95. Schedule today to come see this move in ready home!
Location
State PA
County Delaware
Area Clifton Heights Boro (10410)
Zoning R-10
Rooms
Basement Full, Fully Finished, Walkout Level
Interior
Hot Water Natural Gas
Heating Forced Air
Cooling Central A/C
Flooring Carpet, Laminated
Fireplace N
Heat Source Natural Gas
Laundry Basement
Exterior
Garage Spaces 4.0
Fence Chain Link
Utilities Available Cable TV, Natural Gas Available, Electric Available
Water Access N
Accessibility None
Total Parking Spaces 4
Garage N
Building
Story 2
Sewer Public Sewer
Water Public
Architectural Style Side-by-Side
Level or Stories 2
Additional Building Above Grade, Below Grade
New Construction N
Schools
School District Upper Darby
Others
Pets Allowed Y
Senior Community No
Tax ID 10-00-01703-00
Ownership Fee Simple
SqFt Source Assessor
Acceptable Financing FHA, Conventional, Cash
Listing Terms FHA, Conventional, Cash
Financing FHA,Conventional,Cash
Special Listing Condition Standard
Pets Allowed No Pet Restrictions
Read Less
Want to know what your home might be worth? Contact us for a FREE valuation!

Our team is ready to help you sell your home for the highest possible price ASAP

Bought with Patricia Rayer • Keller Williams Philadelphia
GET MORE INFORMATION





