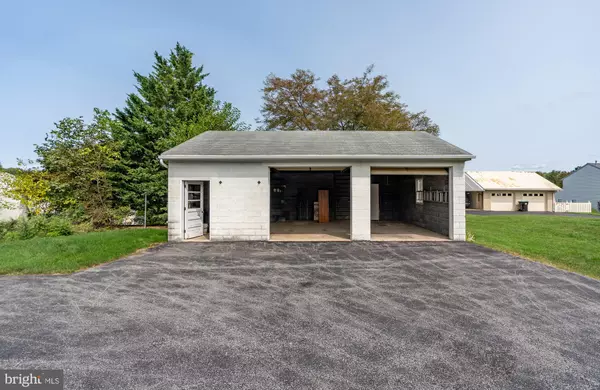$165,000
$155,000
6.5%For more information regarding the value of a property, please contact us for a free consultation.
135 MAIN ST Blandon, PA 19510
3 Beds
2 Baths
1,440 SqFt
Key Details
Sold Price $165,000
Property Type Single Family Home
Sub Type Detached
Listing Status Sold
Purchase Type For Sale
Square Footage 1,440 sqft
Price per Sqft $114
Subdivision None Available
MLS Listing ID PABK364934
Sold Date 11/30/20
Style Ranch/Rambler
Bedrooms 3
Full Baths 1
Half Baths 1
HOA Y/N N
Abv Grd Liv Area 1,440
Originating Board BRIGHT
Year Built 1958
Annual Tax Amount $3,503
Tax Year 2020
Lot Size 10,019 Sqft
Acres 0.23
Lot Dimensions 0.00 x 0.00
Property Description
WELCOME HOME! Enjoy all of the benefits of one floor living in this spacious, adorable ranch home! Three roomy bedrooms, beautiful hardwood floors, and an oversized dining area/bonus space are just a few of the features to love about this amazing property. Tucked behind this charming brick ranch house is a large detached garage; a car-lover’s dream with two large parking spaces, complete with a separate workshop area and an oversized driveway! Keep some of the mid-century charm from the adorable kitchen while making small updates to make it your own. Central A/C, a convenient mud room right off of the back door, and a private patio area out back all add up to make this house a must-see. Entertain family and friends for the holidays in your oversized dining area, with plenty of room to mix and mingle in the eat-in kitchen and living room that features hardwood floors and a large bay window. Easy access to Routes 73, 222, 61, 183, 12, and 662 will make your morning commute a dream. Don’t miss your opportunity to see this amazing property – schedule your showing today!
Location
State PA
County Berks
Area Maidencreek Twp (10261)
Zoning RESIDENTIAL
Rooms
Other Rooms Living Room, Dining Room, Bedroom 2, Bedroom 3, Kitchen, Bedroom 1, Mud Room, Bathroom 1, Half Bath
Basement Outside Entrance, Partial
Main Level Bedrooms 3
Interior
Hot Water Natural Gas
Heating Hot Water
Cooling Central A/C
Flooring Hardwood, Carpet
Equipment Refrigerator, Washer, Dryer, Dishwasher, Oven - Wall, Cooktop
Appliance Refrigerator, Washer, Dryer, Dishwasher, Oven - Wall, Cooktop
Heat Source Natural Gas
Laundry Main Floor
Exterior
Parking Features Additional Storage Area, Garage - Front Entry, Garage Door Opener, Oversized
Garage Spaces 6.0
Water Access N
Roof Type Shingle,Asphalt
Accessibility None
Total Parking Spaces 6
Garage Y
Building
Story 1
Sewer Public Sewer
Water Public
Architectural Style Ranch/Rambler
Level or Stories 1
Additional Building Above Grade, Below Grade
Structure Type Plaster Walls,Dry Wall
New Construction N
Schools
School District Fleetwood Area
Others
Senior Community No
Tax ID 61-5411-19-60-9323
Ownership Fee Simple
SqFt Source Assessor
Acceptable Financing Conventional, Cash, FHA, VA
Listing Terms Conventional, Cash, FHA, VA
Financing Conventional,Cash,FHA,VA
Special Listing Condition Short Sale
Read Less
Want to know what your home might be worth? Contact us for a FREE valuation!

Our team is ready to help you sell your home for the highest possible price ASAP

Bought with Angelo Giannotti • RE/MAX Of Reading

GET MORE INFORMATION





