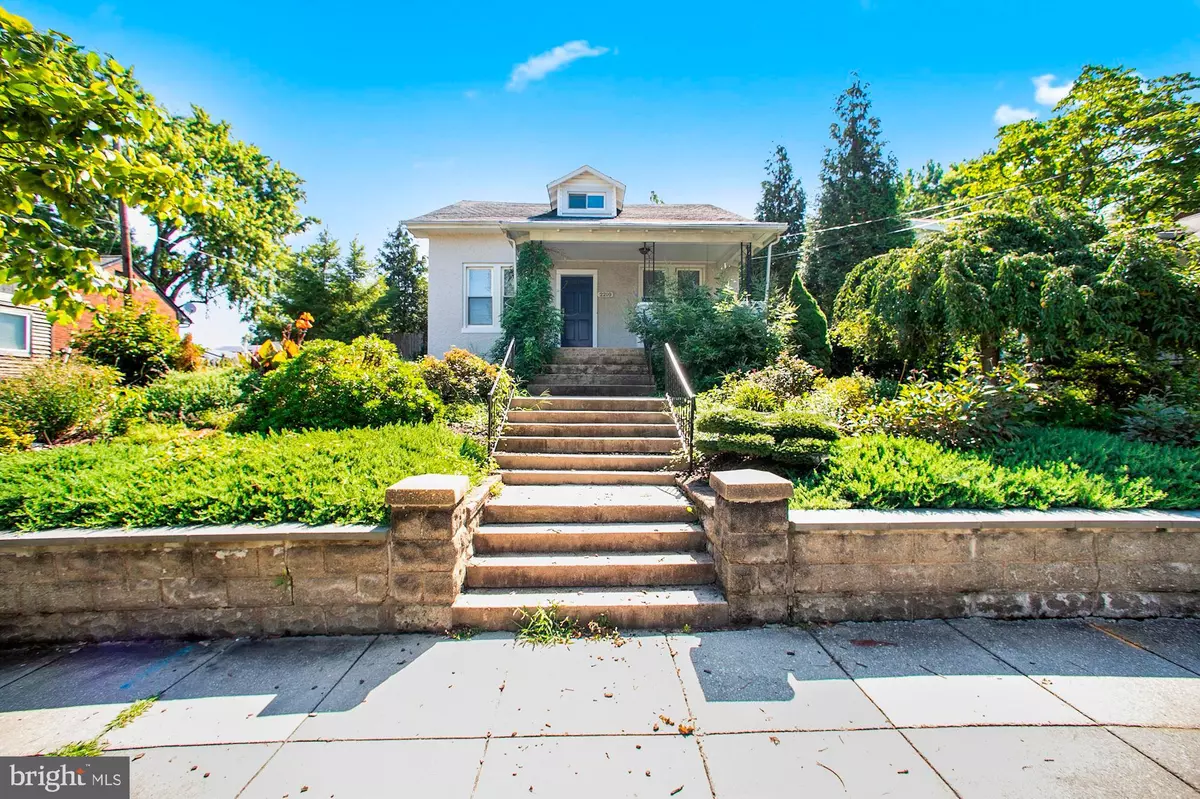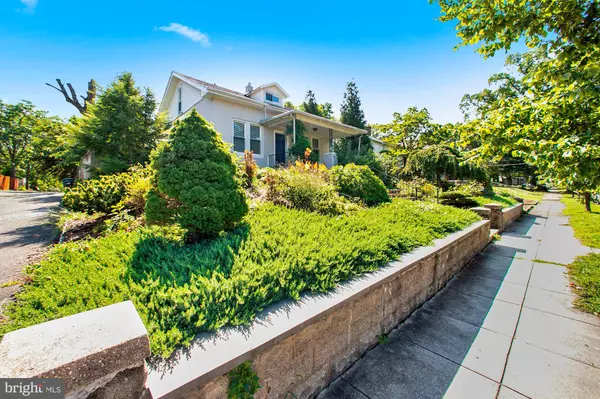$755,000
$770,000
1.9%For more information regarding the value of a property, please contact us for a free consultation.
2210 30TH ST SE Washington, DC 20020
5 Beds
3 Baths
2,276 SqFt
Key Details
Sold Price $755,000
Property Type Single Family Home
Sub Type Detached
Listing Status Sold
Purchase Type For Sale
Square Footage 2,276 sqft
Price per Sqft $331
Subdivision Hill Crest
MLS Listing ID DCDC477330
Sold Date 10/29/20
Style Bungalow
Bedrooms 5
Full Baths 2
Half Baths 1
HOA Y/N N
Abv Grd Liv Area 1,324
Originating Board BRIGHT
Year Built 1921
Annual Tax Amount $3,326
Tax Year 2019
Lot Size 0.268 Acres
Acres 0.27
Lot Dimensions 60x195
Property Description
Looking for your personal urban oasis? With a NEW PRICE, this amazing property is even more enticing! Make this gorgeous mid-century house in the sought-after Hillcrest neighbourhood your home! Located on a massive 11,688 SF end lot, this 2,500 SF gem sits in the middle of stunning gardens, with two separate stone patio sitting areas, and front and rear porches. This home boasts a beautiful updated kitchen with granite countertops and stainless finish appliances, main level mud-room attached to the powder room, a bonus main level guest bedroom / office, and period detailing. The original woodwork was retained, as was the original radiant heat, with central AC added. Upstairs features two bedrooms, including the master with full bathroom, two walk-in closets, and almost as much finished under-eave storage as livable square footage! The basement, with separate entrance, boasts more livable space, with full bathroom and bonus room; perfect for an in-law level. If all this weren't enough, the property conveys with approved architectural plans and renewable permit to construct a 2-car garage with accessory dwelling unit! This might be the best house for the money in Hillcrest! Minutes from Capitol Hill and Eastern Market, this opportunity won't last long.
Location
State DC
County Washington
Zoning R-1-B
Direction West
Rooms
Other Rooms Living Room, Dining Room, Primary Bedroom, Bedroom 3, Bedroom 4, Kitchen, Family Room, Den, Bedroom 1, Laundry, Mud Room, Bathroom 1, Bathroom 2, Primary Bathroom
Basement Fully Finished, Full, Improved, Outside Entrance
Main Level Bedrooms 1
Interior
Interior Features Floor Plan - Traditional
Hot Water 60+ Gallon Tank
Heating Central, Radiator
Cooling Central A/C
Flooring Hardwood
Equipment Built-In Microwave, Dishwasher, Disposal, Dryer - Gas, Oven/Range - Gas, Refrigerator, Washer
Furnishings No
Fireplace N
Appliance Built-In Microwave, Dishwasher, Disposal, Dryer - Gas, Oven/Range - Gas, Refrigerator, Washer
Heat Source Natural Gas
Laundry Basement, Has Laundry
Exterior
Garage Spaces 2.0
Fence Wood
Utilities Available Above Ground
Water Access N
Roof Type Shingle
Street Surface Black Top
Accessibility None
Road Frontage Public
Total Parking Spaces 2
Garage N
Building
Lot Description Corner, Front Yard, Landscaping, Rear Yard, SideYard(s)
Story 1.5
Sewer Public Sewer
Water Public
Architectural Style Bungalow
Level or Stories 1.5
Additional Building Above Grade, Below Grade
Structure Type Dry Wall
New Construction N
Schools
School District District Of Columbia Public Schools
Others
Pets Allowed Y
Senior Community No
Tax ID 5652//0830
Ownership Fee Simple
SqFt Source Assessor
Acceptable Financing Cash, Conventional, FHA, VA
Horse Property N
Listing Terms Cash, Conventional, FHA, VA
Financing Cash,Conventional,FHA,VA
Special Listing Condition Standard
Pets Allowed No Pet Restrictions
Read Less
Want to know what your home might be worth? Contact us for a FREE valuation!

Our team is ready to help you sell your home for the highest possible price ASAP

Bought with Isaiah M hazward • Keller Williams Capital Properties

GET MORE INFORMATION





