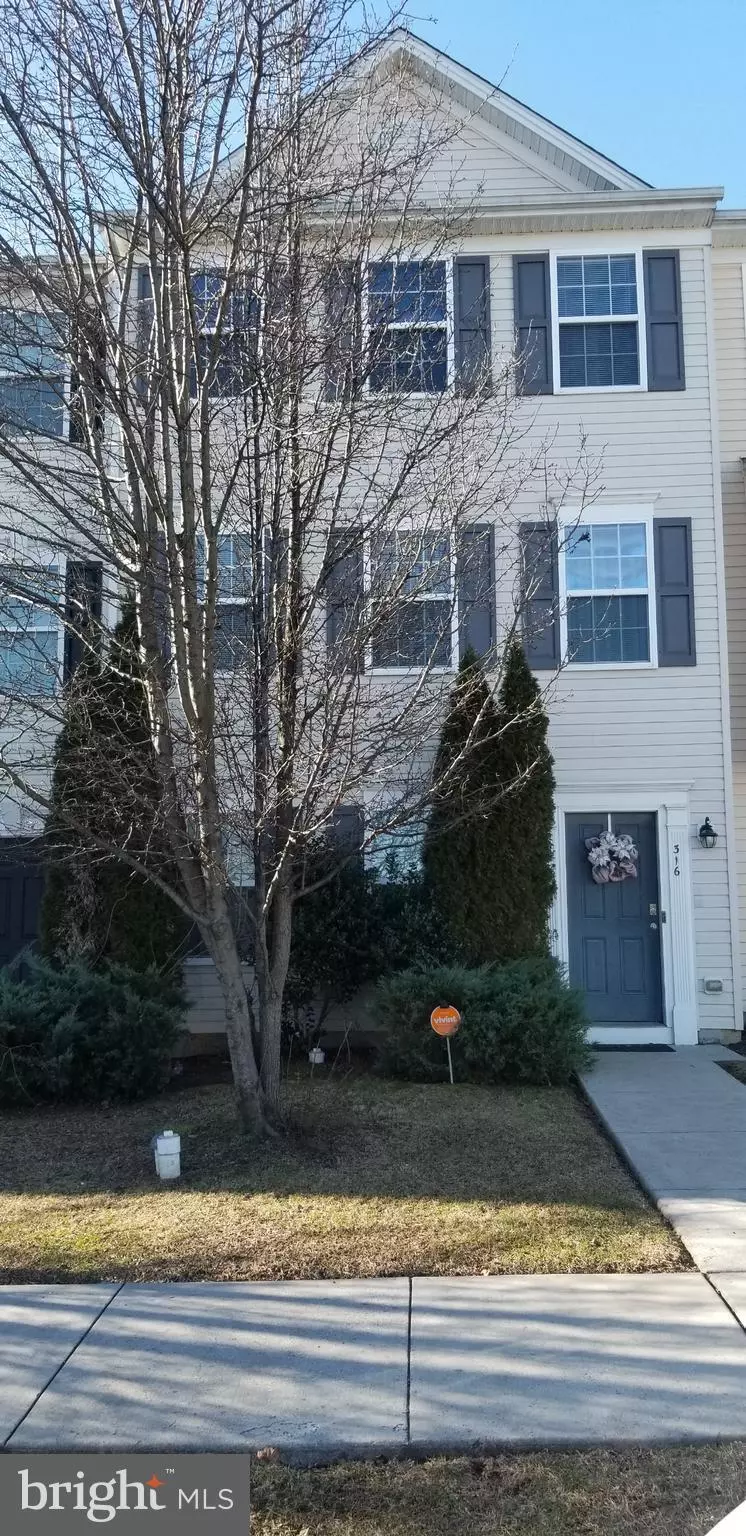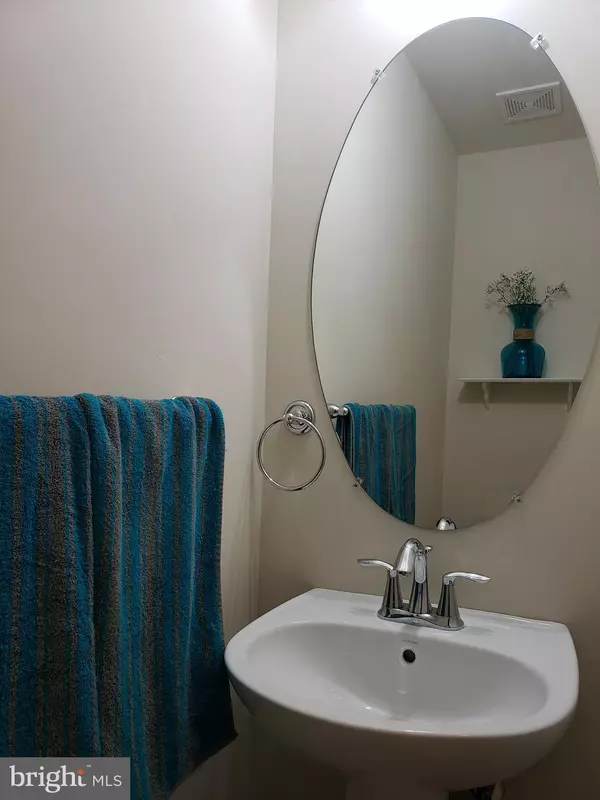$200,000
$200,000
For more information regarding the value of a property, please contact us for a free consultation.
316 PENNSHIRE DR Lancaster, PA 17603
3 Beds
2 Baths
2,080 SqFt
Key Details
Sold Price $200,000
Property Type Townhouse
Sub Type Interior Row/Townhouse
Listing Status Sold
Purchase Type For Sale
Square Footage 2,080 sqft
Price per Sqft $96
Subdivision Hawthorne Ridge
MLS Listing ID PALA175836
Sold Date 02/26/21
Style Traditional
Bedrooms 3
Full Baths 2
HOA Fees $57/mo
HOA Y/N Y
Abv Grd Liv Area 2,080
Originating Board BRIGHT
Year Built 2010
Annual Tax Amount $3,696
Tax Year 2021
Lot Size 2,178 Sqft
Acres 0.05
Lot Dimensions 21 X 118
Property Description
Move in Ready townhome features Entry Level Access in front, Rear access on same level and large family room currently used as bedroom and lounge area. Storage room and hall closet on this level. Stairs to next level featuring large living room, laundry, powder room, kitchen and dining area and rear access to oversized deck (with stair to lower level yard and off street parking). Stairs to 3rd floor with Master Bedroom with en-suite, full bath and two additional bedrooms. Inviting living space with lots of natural light, storage, eat-in kitchen, gas heat and central a/c. Community features include 2 playgrounds, open grass area with gazebo and community room with exercise room and community room. Easy access to Lancaster and County farm stands and markets.
Location
State PA
County Lancaster
Area Lancaster Twp (10534)
Zoning RES
Direction East
Rooms
Other Rooms Living Room, Dining Room, Bedroom 2, Bedroom 3, Kitchen, Family Room, Bedroom 1, Storage Room, Bathroom 2, Bathroom 3, Half Bath
Basement Other
Interior
Interior Features Carpet, Ceiling Fan(s), Combination Kitchen/Dining, Dining Area, Floor Plan - Traditional, Kitchen - Eat-In, Primary Bath(s), Tub Shower, Walk-in Closet(s)
Hot Water Electric
Heating Forced Air
Cooling Central A/C
Flooring Carpet, Vinyl
Equipment Built-In Range, Dishwasher, Disposal, Dryer - Electric, Oven - Self Cleaning, Oven/Range - Electric, Refrigerator, Stainless Steel Appliances, Washer, Water Heater
Window Features Double Pane,Insulated
Appliance Built-In Range, Dishwasher, Disposal, Dryer - Electric, Oven - Self Cleaning, Oven/Range - Electric, Refrigerator, Stainless Steel Appliances, Washer, Water Heater
Heat Source Natural Gas
Laundry Upper Floor
Exterior
Utilities Available Natural Gas Available, Cable TV Available
Amenities Available Community Center, Common Grounds, Exercise Room, Party Room, Tot Lots/Playground
Water Access N
View Street
Roof Type Fiberglass,Shingle
Accessibility Level Entry - Main
Road Frontage Public
Garage N
Building
Lot Description Level
Story 3
Foundation Block
Sewer Public Sewer
Water Public
Architectural Style Traditional
Level or Stories 3
Additional Building Above Grade, Below Grade
Structure Type Dry Wall
New Construction N
Schools
Elementary Schools Elizabeth R Martin
Middle Schools Elizabeth R. Martin
High Schools Mccaskey Campus
School District School District Of Lancaster
Others
HOA Fee Include Common Area Maintenance,Recreation Facility
Senior Community No
Tax ID 340-58222-0-0000
Ownership Fee Simple
SqFt Source Assessor
Acceptable Financing Cash, Conventional, FHA, VA
Horse Property N
Listing Terms Cash, Conventional, FHA, VA
Financing Cash,Conventional,FHA,VA
Special Listing Condition Standard
Read Less
Want to know what your home might be worth? Contact us for a FREE valuation!

Our team is ready to help you sell your home for the highest possible price ASAP

Bought with Mark Andrew Zelinski • Keller Williams Elite
GET MORE INFORMATION





