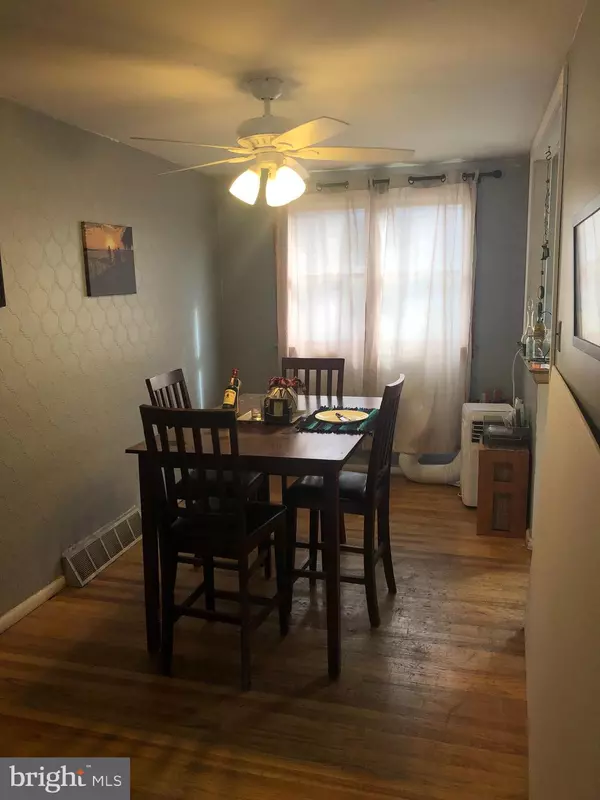$190,000
$199,999
5.0%For more information regarding the value of a property, please contact us for a free consultation.
4523 TOLBUT ST Philadelphia, PA 19136
3 Beds
2 Baths
1,120 SqFt
Key Details
Sold Price $190,000
Property Type Townhouse
Sub Type Interior Row/Townhouse
Listing Status Sold
Purchase Type For Sale
Square Footage 1,120 sqft
Price per Sqft $169
Subdivision Torresdale
MLS Listing ID PAPH2143818
Sold Date 09/13/22
Style Straight Thru
Bedrooms 3
Full Baths 1
Half Baths 1
HOA Y/N N
Abv Grd Liv Area 1,120
Originating Board BRIGHT
Year Built 1958
Annual Tax Amount $2,038
Tax Year 2022
Lot Size 1,600 Sqft
Acres 0.04
Lot Dimensions 16.00 x 100.00
Property Description
Welcome to this nicely maintained 3 bedroom 1.5 bathroom home nestled in a quiet pocket of the Torresdale neighborhood. Walk in to find a a spacious living area with hardwoods and great natural light. Walking to the back of the home you will find a large dining area in close proximity to newly touched up kitchen with room for small kitchen set. Upstairs you will find 3 bedrooms with a full bathroom that has just been newly remodeled. Carpets in the upstairs are being replaced and this will be completed by 8/5. The basement is a great space and can be utilized in many different ways. You will also find your washer and dryer down (which will remain) there as well as nice half bathroom. The basement has access to the back alley where you also have a power garage. There are not many listings in this coveted area so please call and schedule a showing today! Home also has CENTRAL AIR.
Location
State PA
County Philadelphia
Area 19136 (19136)
Zoning RSA5
Rooms
Basement Full
Main Level Bedrooms 3
Interior
Hot Water Natural Gas
Heating Forced Air
Cooling Central A/C
Heat Source Natural Gas
Exterior
Water Access N
Accessibility None
Garage N
Building
Story 2
Foundation Concrete Perimeter
Sewer Public Sewer
Water Public
Architectural Style Straight Thru
Level or Stories 2
Additional Building Above Grade, Below Grade
New Construction N
Schools
School District The School District Of Philadelphia
Others
Pets Allowed Y
Senior Community No
Tax ID 652104300
Ownership Fee Simple
SqFt Source Assessor
Acceptable Financing Cash, Conventional, FHA
Listing Terms Cash, Conventional, FHA
Financing Cash,Conventional,FHA
Special Listing Condition Standard
Pets Allowed No Pet Restrictions
Read Less
Want to know what your home might be worth? Contact us for a FREE valuation!

Our team is ready to help you sell your home for the highest possible price ASAP

Bought with BRIANA IRIS TORRES • Keller Williams Real Estate Tri-County
GET MORE INFORMATION





