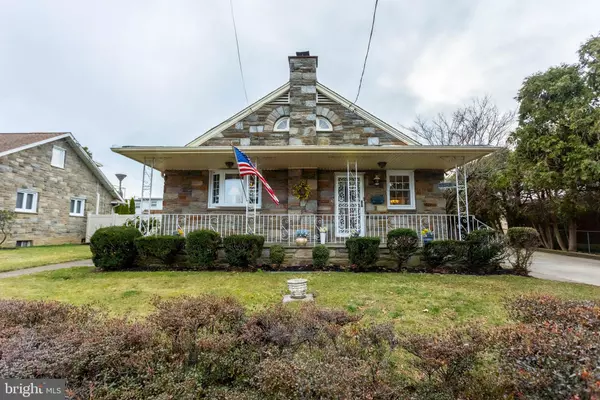$382,000
$354,900
7.6%For more information regarding the value of a property, please contact us for a free consultation.
1728 HOFFNAGLE ST Philadelphia, PA 19152
3 Beds
3 Baths
1,224 SqFt
Key Details
Sold Price $382,000
Property Type Single Family Home
Sub Type Detached
Listing Status Sold
Purchase Type For Sale
Square Footage 1,224 sqft
Price per Sqft $312
Subdivision Rhawnhurst
MLS Listing ID PAPH2096076
Sold Date 04/29/22
Style Cape Cod
Bedrooms 3
Full Baths 1
Half Baths 2
HOA Y/N N
Abv Grd Liv Area 1,224
Originating Board BRIGHT
Year Built 1961
Annual Tax Amount $2,828
Tax Year 2022
Lot Size 7,176 Sqft
Acres 0.16
Lot Dimensions 69.00 x 104.00
Property Description
Welcome to this Sweet stone and brick Cape Cod in desirable Rhawnhurst. Imagine sitting in your favorite patio chair on this huge flagstone front porch entertaining family & friends!
Once inside you will see the impressive newly refinished dark stained hardwood floors that flow throughout the main floor! The main floor features front sitting room, a large living room & dining room, coat closet, eat in kitchen with dish washer, gas range, microwave, double sink, C/T floor, new S/S refrigerator, new garbage disposal, new bay window overlooking the back yard, adjacent sun room as well as a good sized bedroom and full bath. The second floor features new wall to wall carpeting, two good size bedrooms, a sitting area and new half bath. The finished basement is the perfect place for your family room, featuring a half bath, laundry room with washer, dryer and utility tub, utility room, enclosed storage closet and even a carpeted crawl space! The well kept backyard is fenced and features mature arborvitaes for a soft privacy screen. There's a large shed featuring heating and air conditioning and a spacious attached garage with garage door opener and extra long concrete driveway with off street parking for 8 - 10 cars! There are many replacement windows as well as fresh paint throughout. Conveniently located close to shopping, parks and minutes from major transportation routes and public transportation. A 12 month home warranty included. Schedule your appointment today!
Location
State PA
County Philadelphia
Area 19152 (19152)
Zoning RSA3
Rooms
Other Rooms Living Room, Dining Room, Sitting Room, Bedroom 2, Bedroom 3, Kitchen, Family Room, Bedroom 1, Sun/Florida Room, Laundry, Storage Room, Utility Room, Bathroom 1, Half Bath
Basement Full
Main Level Bedrooms 1
Interior
Interior Features Ceiling Fan(s), Entry Level Bedroom, Floor Plan - Traditional, Kitchen - Eat-In, Soaking Tub, Stall Shower, Tub Shower, Window Treatments, Wood Floors
Hot Water Natural Gas
Heating Baseboard - Hot Water
Cooling Central A/C
Fireplace N
Heat Source Natural Gas
Laundry Basement
Exterior
Parking Features Garage - Rear Entry, Garage Door Opener
Garage Spaces 21.0
Water Access N
Accessibility 2+ Access Exits
Attached Garage 1
Total Parking Spaces 21
Garage Y
Building
Lot Description Level
Story 1.5
Foundation Other
Sewer Public Sewer
Water Public
Architectural Style Cape Cod
Level or Stories 1.5
Additional Building Above Grade, Below Grade
New Construction N
Schools
Elementary Schools Farrell Louis
High Schools Northeast
School District The School District Of Philadelphia
Others
Senior Community No
Tax ID 562103100
Ownership Fee Simple
SqFt Source Assessor
Special Listing Condition Standard
Read Less
Want to know what your home might be worth? Contact us for a FREE valuation!

Our team is ready to help you sell your home for the highest possible price ASAP

Bought with Lawrence A Aita • RE/MAX Regency Realty
GET MORE INFORMATION





