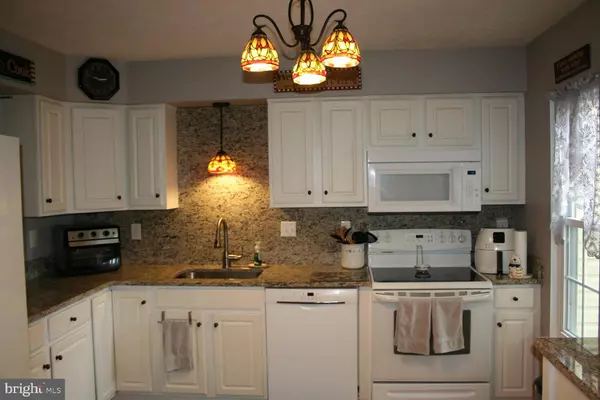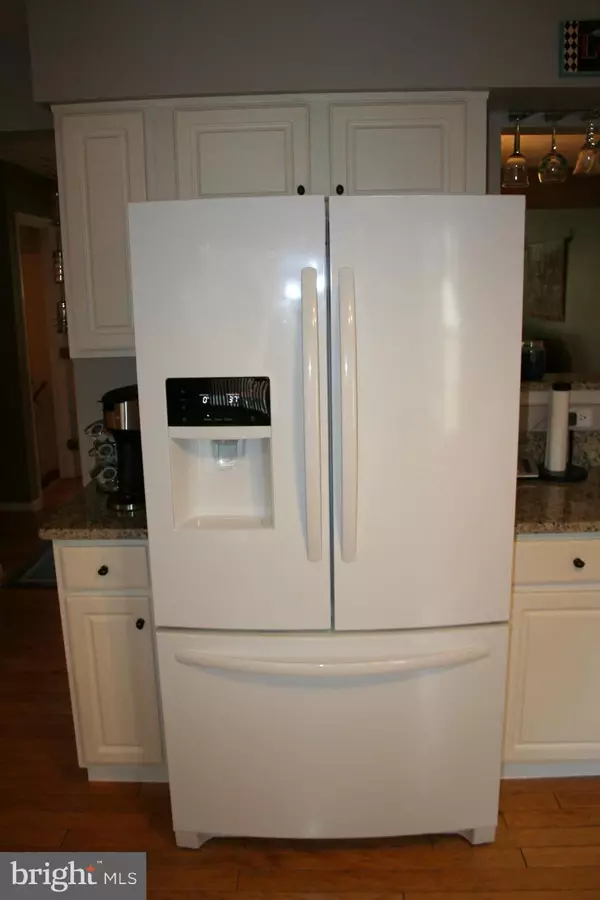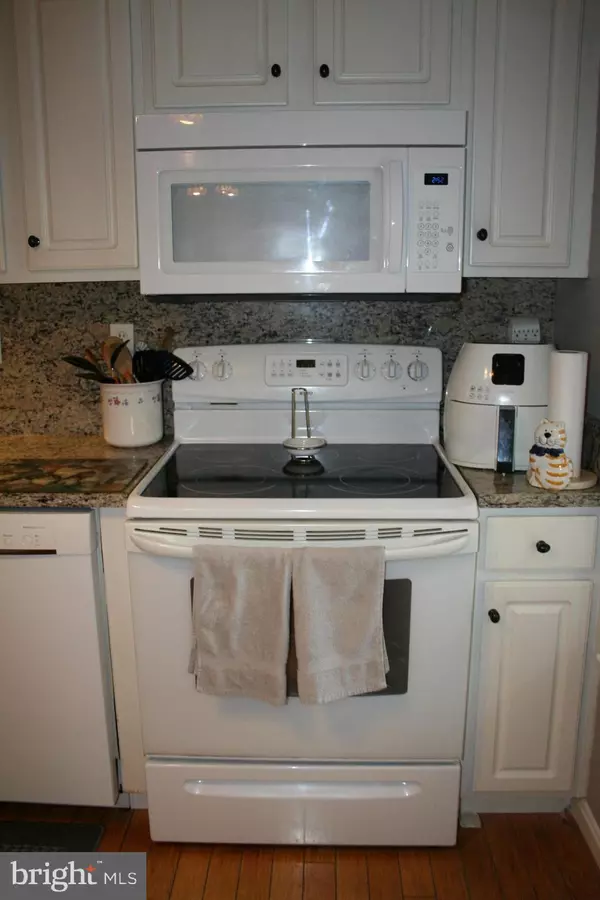$345,000
$345,000
For more information regarding the value of a property, please contact us for a free consultation.
427 AUTUMN HARVEST CT Abingdon, MD 21009
3 Beds
4 Baths
2,405 SqFt
Key Details
Sold Price $345,000
Property Type Townhouse
Sub Type Interior Row/Townhouse
Listing Status Sold
Purchase Type For Sale
Square Footage 2,405 sqft
Price per Sqft $143
Subdivision Constant Friendship
MLS Listing ID MDHR2012494
Sold Date 06/16/22
Style Colonial
Bedrooms 3
Full Baths 3
Half Baths 1
HOA Fees $76/mo
HOA Y/N Y
Abv Grd Liv Area 1,730
Originating Board BRIGHT
Year Built 1997
Annual Tax Amount $2,462
Tax Year 2021
Lot Size 2,200 Sqft
Acres 0.05
Property Description
A beautifully maintained townhome with over 2405 sq ft of living space on 3 floors and 3 and a half bathrooms. The largest model in the community! The bright and crisp palate of the white kitchen cabinets blends well with the glowing granite counter tops. The comfortable kitchen breakfast room leads to the 2 tiered deck with stairs. Spacious master bedroom suite with its own walk in closet, master bath with a separate shower and soaking tub. Plenty of room in the lower family room that leads to the bottom deck and hardscaped yard. The 6 foot privacy fence makes this back yard your own little private oasis. This beautiful home has been perfectly upgraded through out the years including a newer gas furnace, gas water heater, front door, roof, and appliances.
Location
State MD
County Harford
Zoning R2
Rooms
Other Rooms Living Room, Primary Bedroom, Bedroom 2, Bedroom 3, Kitchen, Family Room, Breakfast Room, Laundry
Basement Daylight, Full, Fully Finished, Improved, Walkout Level
Interior
Hot Water Natural Gas
Cooling Central A/C
Equipment Dishwasher, Disposal, Dryer, ENERGY STAR Refrigerator, Microwave, Stove, Washer, Water Heater
Fireplace N
Appliance Dishwasher, Disposal, Dryer, ENERGY STAR Refrigerator, Microwave, Stove, Washer, Water Heater
Heat Source Natural Gas
Laundry Lower Floor
Exterior
Exterior Feature Deck(s)
Water Access N
Roof Type Shingle
Accessibility None
Porch Deck(s)
Garage N
Building
Story 3
Foundation Block, Brick/Mortar
Sewer Public Sewer
Water Public
Architectural Style Colonial
Level or Stories 3
Additional Building Above Grade, Below Grade
New Construction N
Schools
School District Harford County Public Schools
Others
Pets Allowed Y
Senior Community No
Tax ID 1301296515
Ownership Fee Simple
SqFt Source Assessor
Special Listing Condition Standard
Pets Allowed No Pet Restrictions
Read Less
Want to know what your home might be worth? Contact us for a FREE valuation!

Our team is ready to help you sell your home for the highest possible price ASAP

Bought with STEPHEN PIPICH Jr. • Corner House Realty North

GET MORE INFORMATION





