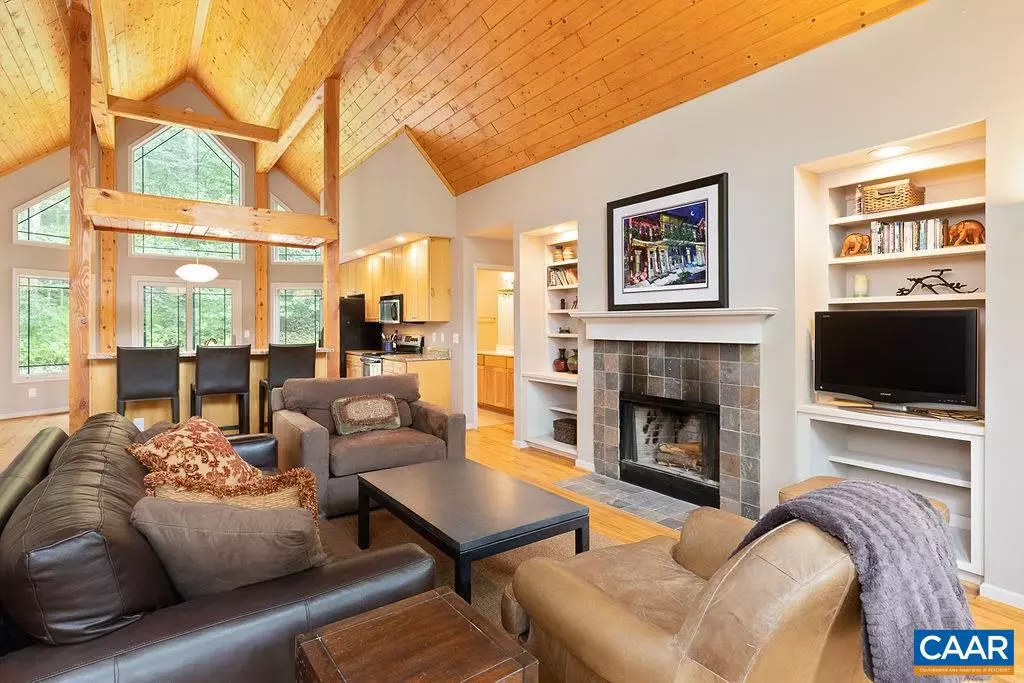$356,000
$355,000
0.3%For more information regarding the value of a property, please contact us for a free consultation.
131 DEN TREE LN LN Wintergreen Resort, VA 22967
3 Beds
3 Baths
1,660 SqFt
Key Details
Sold Price $356,000
Property Type Single Family Home
Sub Type Detached
Listing Status Sold
Purchase Type For Sale
Square Footage 1,660 sqft
Price per Sqft $214
Subdivision Unknown
MLS Listing ID 607312
Sold Date 01/08/21
Style Other
Bedrooms 3
Full Baths 3
HOA Fees $148/ann
HOA Y/N Y
Abv Grd Liv Area 1,660
Originating Board CAAR
Year Built 2006
Annual Tax Amount $1,897
Tax Year 2019
Lot Size 0.440 Acres
Acres 0.44
Property Description
Cozy, mountain home with open floor plan, cathedral ceilings, and wood-burning fireplace. Relax and listen to the stream?the genesis of Stoney Creek is close, along with easy access to hiking trails to loop down to Upper Shamokin Falls/Old Appalachian Trail. This home has everything you need for a getaway with three bedrooms/three baths and two bedrooms having en suite bathrooms, and roomy closets throughout. Bonus room can be an office. A sizeable deck on the back side of the house is large enough for an outdoor living area and outdoor dining. Can be a 1-2 step property or add a low ramp from the parking area to the back deck?making the home easily accessible. Near the cul-de-sac on Den Tree with minimal vehicle traffic.,Fireplace in Great Room
Location
State VA
County Nelson
Zoning RPC
Rooms
Other Rooms Primary Bedroom, Kitchen, Great Room, Laundry, Bonus Room, Primary Bathroom, Full Bath, Additional Bedroom
Main Level Bedrooms 3
Interior
Interior Features Walk-in Closet(s), Breakfast Area, Kitchen - Eat-In, Kitchen - Island, Pantry, Entry Level Bedroom
Heating Central, Heat Pump(s)
Cooling Heat Pump(s)
Flooring Ceramic Tile, Hardwood
Fireplaces Number 1
Fireplaces Type Wood
Equipment Dryer, Washer, Dishwasher, Disposal, Oven/Range - Electric, Microwave, Refrigerator
Fireplace Y
Window Features Casement
Appliance Dryer, Washer, Dishwasher, Disposal, Oven/Range - Electric, Microwave, Refrigerator
Exterior
Exterior Feature Deck(s), Porch(es)
View Trees/Woods
Roof Type Architectural Shingle
Street Surface Other
Accessibility None
Porch Deck(s), Porch(es)
Garage N
Building
Lot Description Mountainous, Partly Wooded, Cul-de-sac
Story 1
Foundation Concrete Perimeter
Sewer Public Sewer
Water Public
Architectural Style Other
Level or Stories 1
Additional Building Above Grade, Below Grade
Structure Type Vaulted Ceilings,Cathedral Ceilings
New Construction N
Schools
Elementary Schools Rockfish
Middle Schools Nelson
High Schools Nelson
School District Nelson County Public Schools
Others
Ownership Other
Special Listing Condition Standard
Read Less
Want to know what your home might be worth? Contact us for a FREE valuation!

Our team is ready to help you sell your home for the highest possible price ASAP

Bought with HUNTER B PRICE • MOUNTAIN AREA REALTY

GET MORE INFORMATION





