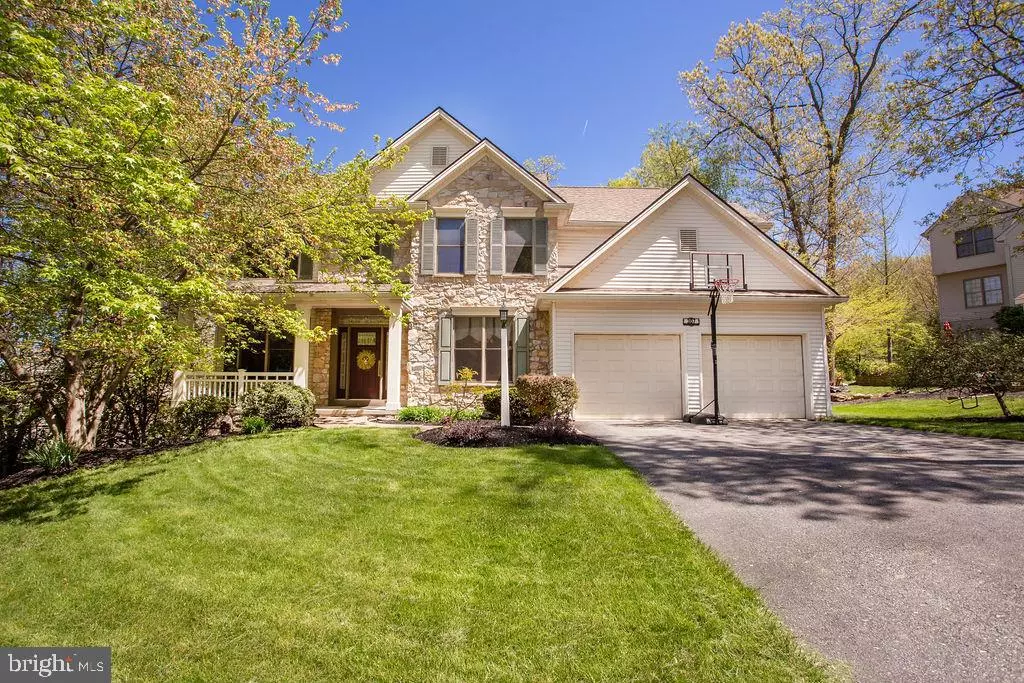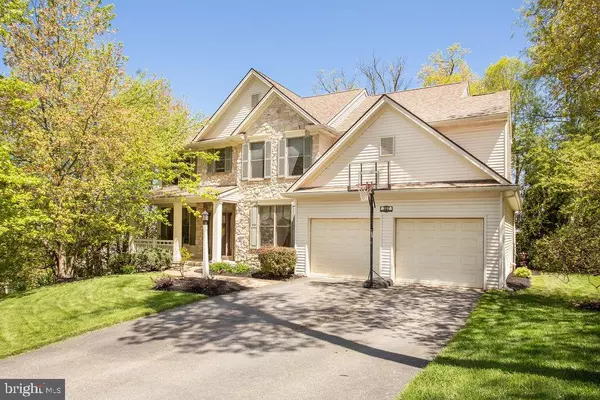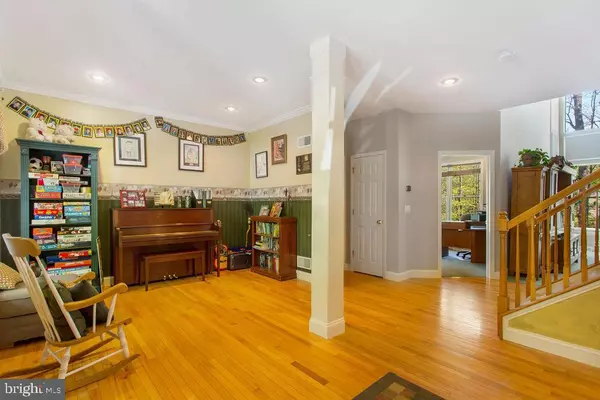$450,000
$449,900
For more information regarding the value of a property, please contact us for a free consultation.
307 DEER PATH DR Red Lion, PA 17356
4 Beds
4 Baths
4,027 SqFt
Key Details
Sold Price $450,000
Property Type Single Family Home
Sub Type Detached
Listing Status Sold
Purchase Type For Sale
Square Footage 4,027 sqft
Price per Sqft $111
Subdivision Sarah Woods
MLS Listing ID PAYK2021884
Sold Date 07/08/22
Style Colonial
Bedrooms 4
Full Baths 3
Half Baths 1
HOA Y/N N
Abv Grd Liv Area 2,866
Originating Board BRIGHT
Year Built 2000
Annual Tax Amount $8,147
Tax Year 2021
Lot Size 0.315 Acres
Acres 0.32
Property Description
One owner Charter Homes two story Colonial on wooded lot in Sarah Woods. Home features wooded lot, stone accents and attractive paver stone patio with outdoor fireplace. Lots of hardscaping. Enclosed porch off dining area with composite deck leading to yard which has aluminum fencing. Nine foot ceilings on first floor and two story living room with gas fireplace and second floor balcony overlooking living room. Floor to ceiling windows in living room. Lots of colonial columns and woodwork. First floor den or office and first floor laundry with front loader appliances included. Quartz countertops and island in kitchen. Kitchen has stainless steel appliances and double oven. Lots of hardwood floors. Second floor has large master suite with two walk in closets and bath with vaulted ceiling and soaking tub. There is a full walk out basement used as family room, game room, dark room and workshop. Full bath in basement. Radon mitigation system. Home in very nice condition ready for a new homeowner.
Location
State PA
County York
Area Windsor Twp (15253)
Zoning R1 LOW DENSITY RES
Rooms
Other Rooms Living Room, Dining Room, Bedroom 2, Bedroom 3, Bedroom 4, Kitchen, Game Room, Family Room, Den, Basement, Foyer, Bedroom 1, Laundry, Bathroom 1, Bathroom 2, Bathroom 3
Basement Full, Outside Entrance, Walkout Level, Daylight, Partial
Interior
Hot Water Natural Gas
Heating Forced Air
Cooling Central A/C
Fireplaces Number 1
Equipment Built-In Microwave, Dishwasher, Dryer - Gas, Extra Refrigerator/Freezer, Oven/Range - Gas, Refrigerator, Washer - Front Loading, Dryer - Front Loading
Fireplace Y
Appliance Built-In Microwave, Dishwasher, Dryer - Gas, Extra Refrigerator/Freezer, Oven/Range - Gas, Refrigerator, Washer - Front Loading, Dryer - Front Loading
Heat Source Natural Gas
Laundry Main Floor
Exterior
Exterior Feature Deck(s), Enclosed, Porch(es)
Parking Features Garage - Front Entry, Built In
Garage Spaces 4.0
Water Access N
View Trees/Woods
Roof Type Asphalt,Shingle
Street Surface Black Top
Accessibility None
Porch Deck(s), Enclosed, Porch(es)
Road Frontage Boro/Township
Attached Garage 2
Total Parking Spaces 4
Garage Y
Building
Story 2
Foundation Block
Sewer Public Sewer
Water Public
Architectural Style Colonial
Level or Stories 2
Additional Building Above Grade, Below Grade
Structure Type Dry Wall
New Construction N
Schools
Middle Schools Red Lion Area Junior
High Schools Red Lion Area Senior
School District Red Lion Area
Others
Senior Community No
Tax ID 53-000-29-0029-00-00000
Ownership Fee Simple
SqFt Source Assessor
Acceptable Financing Cash, Conventional, VA
Listing Terms Cash, Conventional, VA
Financing Cash,Conventional,VA
Special Listing Condition Standard
Read Less
Want to know what your home might be worth? Contact us for a FREE valuation!

Our team is ready to help you sell your home for the highest possible price ASAP

Bought with Adam E McCallister • McCallister Myers & Associates

GET MORE INFORMATION





