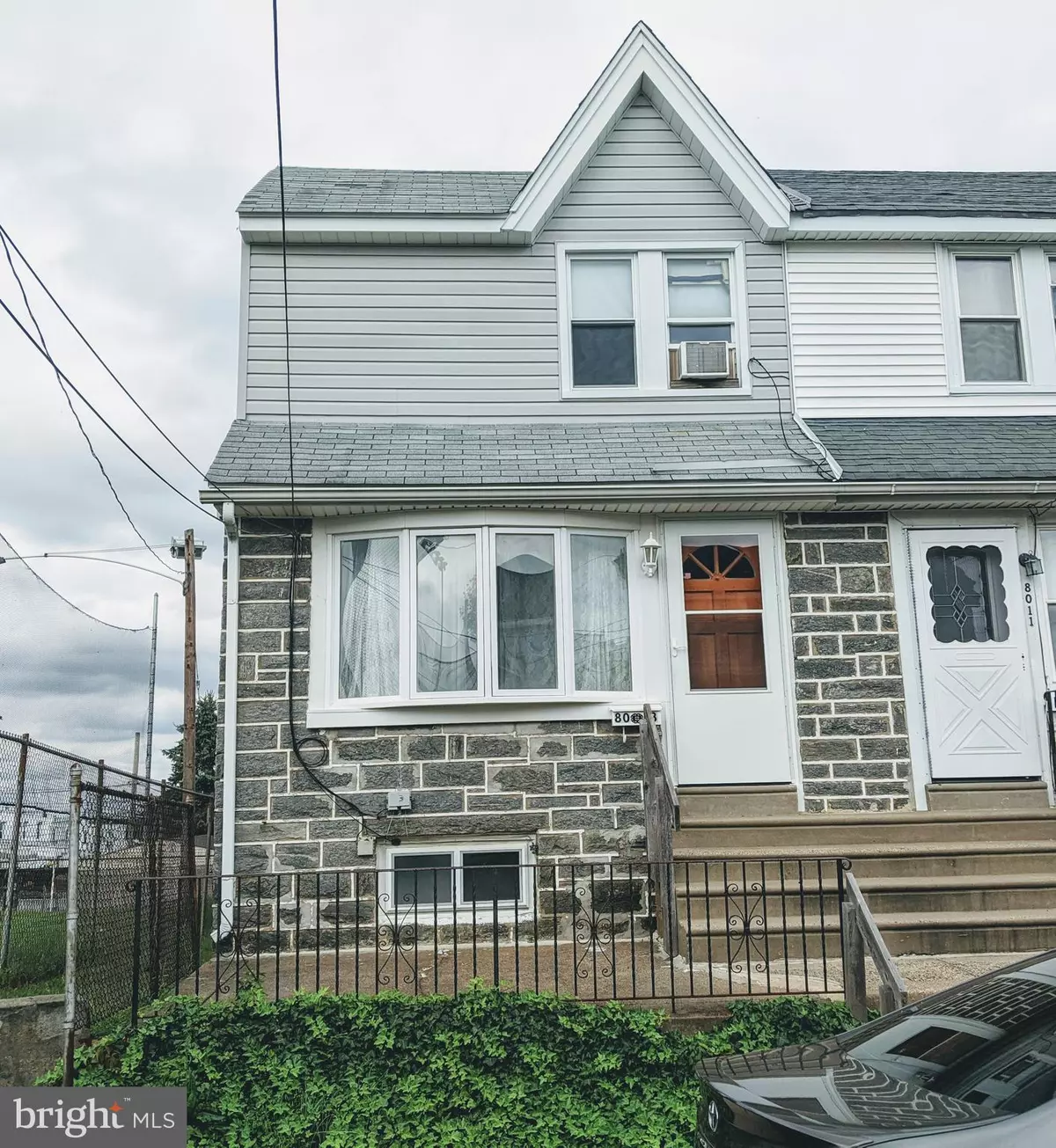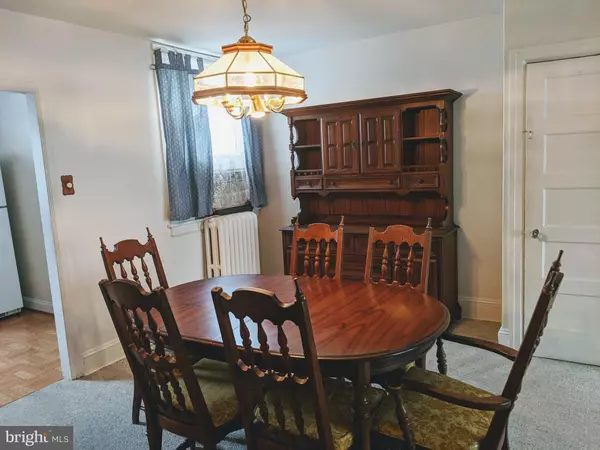$92,000
$95,000
3.2%For more information regarding the value of a property, please contact us for a free consultation.
8013 LENNOX RD Upper Darby, PA 19082
3 Beds
1 Bath
1,168 SqFt
Key Details
Sold Price $92,000
Property Type Townhouse
Sub Type End of Row/Townhouse
Listing Status Sold
Purchase Type For Sale
Square Footage 1,168 sqft
Price per Sqft $78
Subdivision Highgate
MLS Listing ID PADE525304
Sold Date 10/30/20
Style Colonial
Bedrooms 3
Full Baths 1
HOA Y/N N
Abv Grd Liv Area 1,168
Originating Board BRIGHT
Year Built 1928
Annual Tax Amount $4,100
Tax Year 2019
Lot Size 1,350 Sqft
Acres 0.03
Lot Dimensions 16.33 x 95.00
Property Description
Welcome to 8013 Lennox Rd! A lovely 3 bedroom, 1 bath end of row overlooking the Observatory Hills Recreation Area. Relax on your front patio or hang out on your back deck and you don't have to leave home to enjoy a ball game! Featuring a large living room with foe fireplace, dining room, Kitchen with dishwasher and access to a large back deck. Basement laundry, partially finished space and plumbing has been roughed in for a powder room. Walkout basement to a parking spot under the deck. Interior of the home has been freshly painted and looking for it's new owners. Situated minutes from shopping, public transportation and center city. Home is being sold "AS IS" buyer responsible for U&O and repairs if needed. Inspections are welcomed but are for information purposes only.
Location
State PA
County Delaware
Area Upper Darby Twp (10416)
Zoning RES
Rooms
Other Rooms Living Room, Dining Room, Kitchen, Basement
Basement Full
Interior
Hot Water Oil
Heating Hot Water
Cooling Window Unit(s)
Flooring Carpet, Laminated, Ceramic Tile
Equipment Dishwasher, Washer, Dryer
Appliance Dishwasher, Washer, Dryer
Heat Source Oil
Exterior
Exterior Feature Deck(s), Patio(s)
Water Access N
Accessibility None
Porch Deck(s), Patio(s)
Garage N
Building
Story 2
Sewer Public Sewer
Water Public
Architectural Style Colonial
Level or Stories 2
Additional Building Above Grade, Below Grade
New Construction N
Schools
Elementary Schools Highland Park
Middle Schools Beverly Hills
High Schools Upper Darby Senior
School District Upper Darby
Others
Senior Community No
Tax ID 16-06-00632-00
Ownership Fee Simple
SqFt Source Assessor
Acceptable Financing Conventional, Cash
Listing Terms Conventional, Cash
Financing Conventional,Cash
Special Listing Condition Standard
Read Less
Want to know what your home might be worth? Contact us for a FREE valuation!

Our team is ready to help you sell your home for the highest possible price ASAP

Bought with Sherry Gallo • BHHS Fox & Roach-Media

GET MORE INFORMATION





