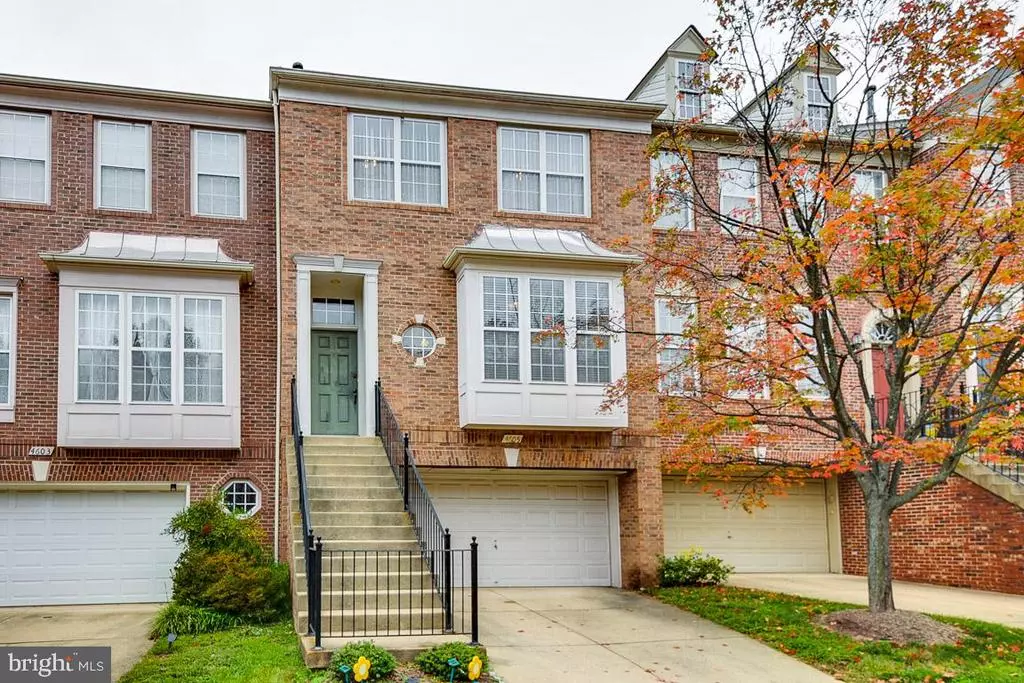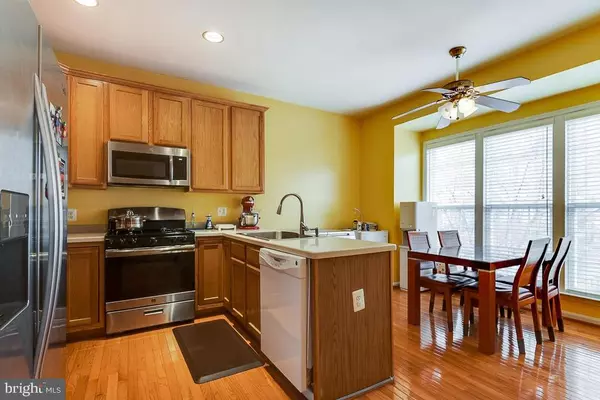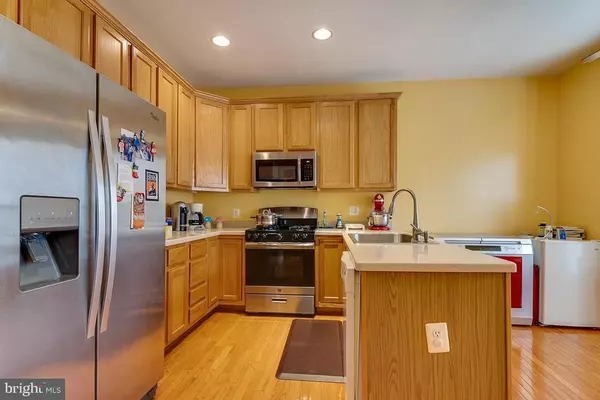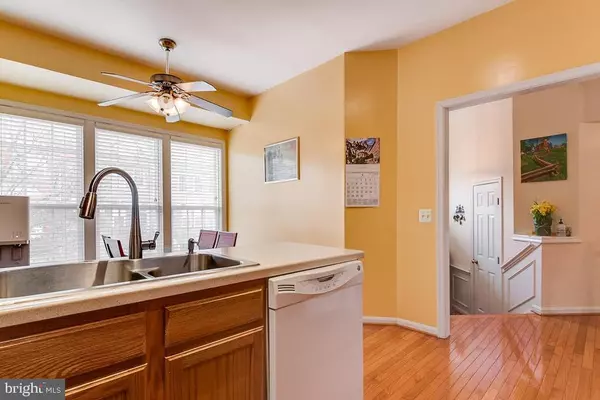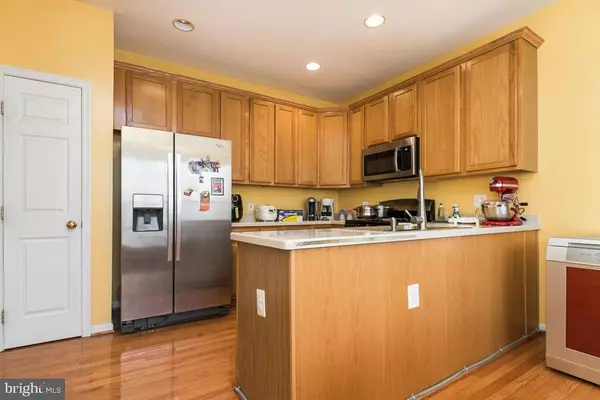$550,000
$550,000
For more information regarding the value of a property, please contact us for a free consultation.
4605 FAIR VALLEY DR Fairfax, VA 22033
3 Beds
4 Baths
2,106 SqFt
Key Details
Sold Price $550,000
Property Type Townhouse
Sub Type Interior Row/Townhouse
Listing Status Sold
Purchase Type For Sale
Square Footage 2,106 sqft
Price per Sqft $261
Subdivision Fair Lakes
MLS Listing ID VAFX1156974
Sold Date 11/06/20
Style Colonial
Bedrooms 3
Full Baths 2
Half Baths 2
HOA Fees $115/mo
HOA Y/N Y
Abv Grd Liv Area 1,688
Originating Board BRIGHT
Year Built 1997
Annual Tax Amount $6,246
Tax Year 2020
Lot Size 1,748 Sqft
Acres 0.04
Property Description
Welcome home to this 3 bedroom 2 full bath 2 half bath home in Fair Lakes! Beautiful hardwood floors greet you as you walk in and flow through out the main floor and basement. The light and bright eat in kitchen provides plenty of counter space, cabinet space and stainless steel appliances. The formal dining room looks over into the living room with cozy fire place. Escape the the primary suite with vaulted ceiling and en-suite featuring soaking tub, stall shower, dual vanity and spacious walk in closet. 2 additional bedrooms with plush carpet, ceiling fans, closets and the hall bath and laundry complete the 2nd level. The walk out basement is perfect for additional living space or rec room. The large deck is perfect for entertaining in warm weather. Easy access to 66, 50 shopping and dining. You do not want to miss this one! ***Dont forget to check out the matterport! https://my.matterport.com/show/?m=faQpTTwDp7C***
Location
State VA
County Fairfax
Zoning 402
Rooms
Basement Walkout Level, Garage Access
Interior
Interior Features Breakfast Area, Carpet, Ceiling Fan(s), Combination Dining/Living, Chair Railings, Crown Moldings, Dining Area, Kitchen - Eat-In, Primary Bath(s), Recessed Lighting, Soaking Tub, Stall Shower, Tub Shower, Walk-in Closet(s), Wood Floors
Hot Water Natural Gas
Heating Forced Air
Cooling Ceiling Fan(s), Central A/C
Fireplaces Number 1
Fireplaces Type Mantel(s)
Equipment Built-In Microwave, Dishwasher, Dryer, Icemaker, Oven/Range - Electric, Refrigerator, Stainless Steel Appliances, Washer, Water Dispenser, Water Heater
Fireplace Y
Appliance Built-In Microwave, Dishwasher, Dryer, Icemaker, Oven/Range - Electric, Refrigerator, Stainless Steel Appliances, Washer, Water Dispenser, Water Heater
Heat Source Natural Gas
Laundry Has Laundry, Hookup, Upper Floor
Exterior
Exterior Feature Deck(s), Patio(s)
Parking Features Garage - Front Entry, Inside Access
Garage Spaces 2.0
Fence Rear, Partially
Amenities Available Basketball Courts, Picnic Area, Tennis Courts, Tot Lots/Playground
Water Access N
Accessibility None
Porch Deck(s), Patio(s)
Attached Garage 2
Total Parking Spaces 2
Garage Y
Building
Story 3
Sewer Public Sewer
Water Public
Architectural Style Colonial
Level or Stories 3
Additional Building Above Grade, Below Grade
Structure Type Vaulted Ceilings,9'+ Ceilings,Tray Ceilings
New Construction N
Schools
Elementary Schools Greenbriar East
Middle Schools Katherine Johnson
High Schools Fairfax
School District Fairfax County Public Schools
Others
HOA Fee Include Common Area Maintenance,Trash
Senior Community No
Tax ID 0454 13 0083
Ownership Fee Simple
SqFt Source Assessor
Security Features Smoke Detector
Special Listing Condition Standard
Read Less
Want to know what your home might be worth? Contact us for a FREE valuation!

Our team is ready to help you sell your home for the highest possible price ASAP

Bought with Kurk Lew • Evergreen Properties
GET MORE INFORMATION

