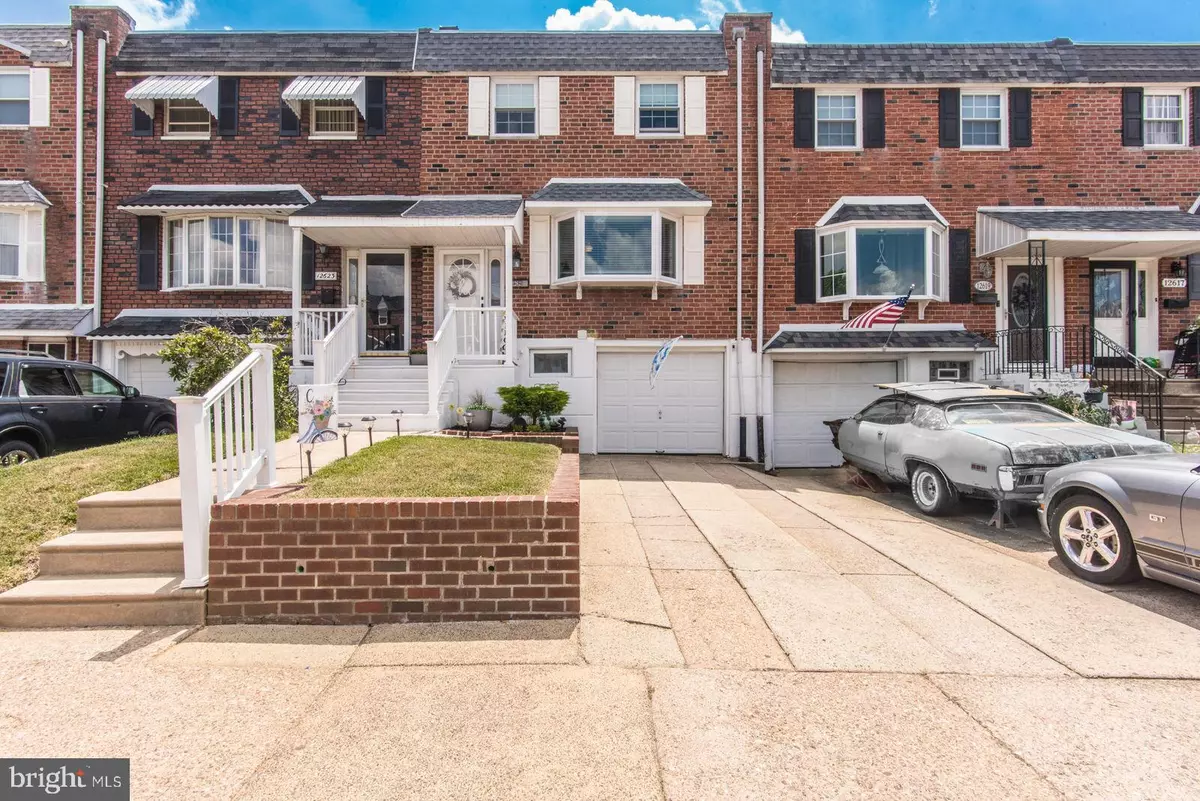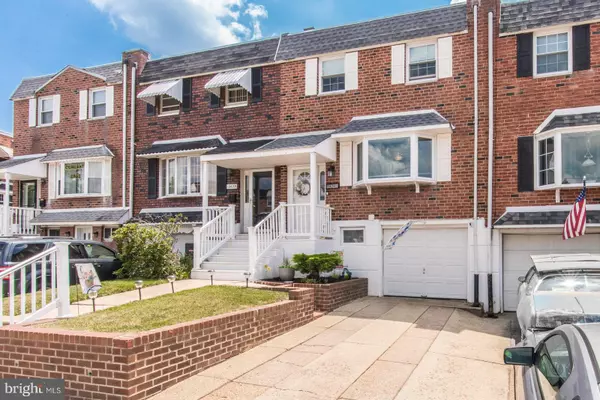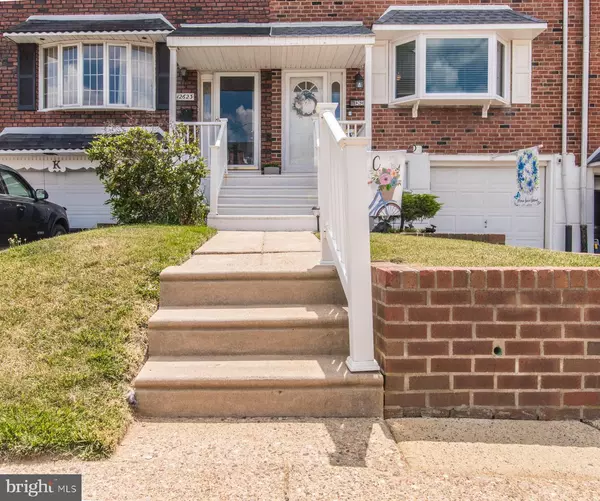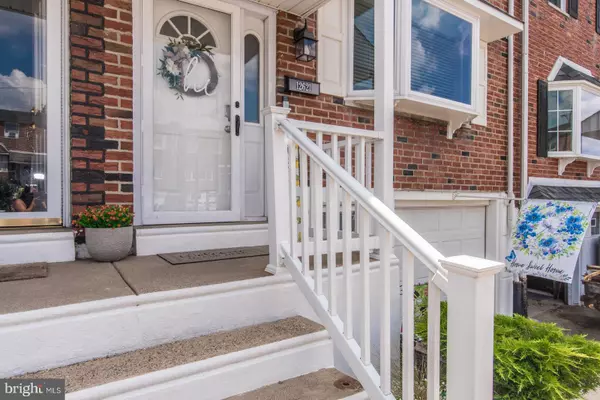$339,900
$339,900
For more information regarding the value of a property, please contact us for a free consultation.
12621 RICHTON RD Philadelphia, PA 19154
3 Beds
2 Baths
1,360 SqFt
Key Details
Sold Price $339,900
Property Type Townhouse
Sub Type Interior Row/Townhouse
Listing Status Sold
Purchase Type For Sale
Square Footage 1,360 sqft
Price per Sqft $249
Subdivision Parkwood
MLS Listing ID PAPH2140752
Sold Date 09/23/22
Style AirLite
Bedrooms 3
Full Baths 1
Half Baths 1
HOA Y/N N
Abv Grd Liv Area 1,360
Originating Board BRIGHT
Year Built 1961
Annual Tax Amount $2,952
Tax Year 2022
Lot Size 1,758 Sqft
Acres 0.04
Lot Dimensions 20.00 x 81.00
Property Description
Welcome to 12621 Richton Road. Beautifully decorated, recently renovated and extremely well maintained 3 bed 1.5 bath home. Entering, you will notice the spacious living room equipped with large bow window allowing plenty of natural light. Newer flooring throughout the home into the half bath, dining room and oversized kitchen. The kitchen is fitted with tons of cabinetry, matching stainless-steel appliances, granite countertops with peninsula seating, goose neck faucet, recessed lighting and ceramic tile backsplash. Enter through the full view slider outside to the oversized back deck that can easily accommodate large family gatherings. The deck is custom, built with Trex, and features modernized 2 tone railings and solar lighting. The 2nd floor has 3 large bedrooms all with plenty of closet space, linen closet and full bath with skylight. The basement is fully finished with access to back covered patio and rear yard with shed. The basement also has a separate laundry room with new washer, dryer, cabinetry for storage and access to garage. New roof 2021 with transferable warranty. This home is move in ready and must be seen in person. Book your showing today!
Location
State PA
County Philadelphia
Area 19154 (19154)
Zoning RSA4
Rooms
Basement Fully Finished, Garage Access
Interior
Interior Features Carpet, Ceiling Fan(s), Crown Moldings, Kitchen - Island, Recessed Lighting, Skylight(s)
Hot Water Natural Gas
Heating Forced Air
Cooling Central A/C
Equipment Dishwasher, Disposal, Dryer, Washer, Refrigerator, Stainless Steel Appliances, Oven/Range - Gas
Window Features Bay/Bow,Skylights
Appliance Dishwasher, Disposal, Dryer, Washer, Refrigerator, Stainless Steel Appliances, Oven/Range - Gas
Heat Source Natural Gas
Exterior
Water Access N
Accessibility Other
Garage N
Building
Story 2
Foundation Other
Sewer Public Sewer
Water Public
Architectural Style AirLite
Level or Stories 2
Additional Building Above Grade, Below Grade
New Construction N
Schools
School District The School District Of Philadelphia
Others
Senior Community No
Tax ID 663283600
Ownership Fee Simple
SqFt Source Assessor
Special Listing Condition Standard
Read Less
Want to know what your home might be worth? Contact us for a FREE valuation!

Our team is ready to help you sell your home for the highest possible price ASAP

Bought with Mike Brightcliffe • Compass RE

GET MORE INFORMATION





