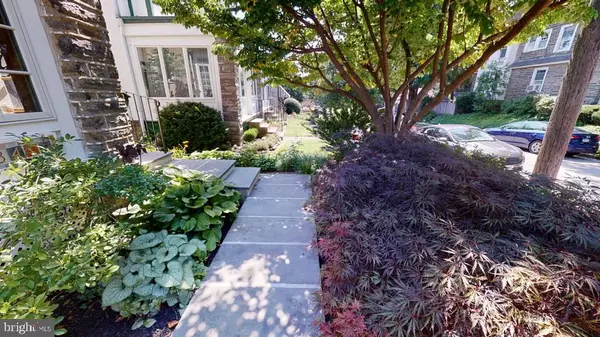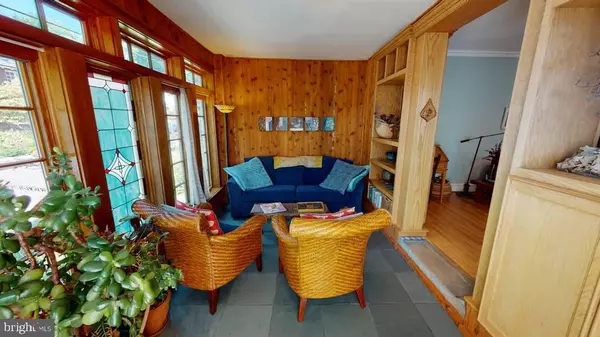$590,000
$610,000
3.3%For more information regarding the value of a property, please contact us for a free consultation.
8413 ANDERSON ST Philadelphia, PA 19118
5 Beds
4 Baths
1,947 SqFt
Key Details
Sold Price $590,000
Property Type Single Family Home
Sub Type Twin/Semi-Detached
Listing Status Sold
Purchase Type For Sale
Square Footage 1,947 sqft
Price per Sqft $303
Subdivision Chestnut Hill
MLS Listing ID PAPH874410
Sold Date 11/13/20
Style Traditional
Bedrooms 5
Full Baths 2
Half Baths 2
HOA Y/N N
Abv Grd Liv Area 1,947
Originating Board BRIGHT
Year Built 1920
Annual Tax Amount $5,340
Tax Year 2020
Lot Size 2,400 Sqft
Acres 0.06
Lot Dimensions 24.00 x 100.00
Property Description
Artfully updated Chestnut Hill home on a quiet street, easily walkable to The Avenue shops, restaurants, and transit. Enter into a sun-filled sitting room with rough-sawn cedar walls, built-in bookcases, Pella wood casement windows, and custom designed stained glass. Sip your morning coffee while enjoying the view of this lovely neighborhood. Enter into the southwest-facing sun-room that gets plenty of sun in winter and the slate floor is warmed by electric radiant heat. The first floor has an open plan with Craftsman touches. The living room features built-in shelves and bookcases, original hardwood floors, and a gas fireplace. Stained glass and crown molding highlight the dining room, which opens to an updated eat in kitchen with granite counter tops, custom quarter-sawn oak cabinetry, exposed brick wall with Mercer tile insets, stainless steel appliances, Marvin windows and door, and a slate floor with electric radiant heat. A powder room with custom tile work completes the first floor. Step outside the kitchen to a large deck with planters and built-in seating for entertaining. The deck overlooks the backyard, professionally designed with perennial beds for minimal maintenance. A quiet alley behind the house provides access to off-street parking, and the small garage and unfinished basement offer ample storage. On the second floor, the master bedroom features custom Pella windows with a treehouse view of the greenery behind the house. There are two more lovely bedrooms on this floor as well as a laundry closet with Samsung washer and dryer and an updated full bathroom with ceramic tile flooring with electric radiant heat and a lovely tile shower/tub surround. The third floor features two additional bedrooms (or office/studio spaces) and a full bathroom with a stall shower. The front bedroom features a reading nook with a birds-eye view of the tree-lined street. The house has central AC (replaced in 2018) and a brand new gas furnace (February 2020). All the double-hung windows were replaced in 2020. Oh so close to the Wissahickon Park, Pastorius Park, Morris Arboretum, 2 train lines, Weavers Way Coop CH, loads of Top Rated Restaurants as well as easy access to all the places you wish to travel and explore. Please note this property does not include the land beyond the common driveway at the back of the house. However it does include the stained glass on the first floor in the DR and front sun-room.
Location
State PA
County Philadelphia
Area 19118 (19118)
Zoning RSA3
Direction Southwest
Rooms
Basement Rear Entrance, Unfinished
Interior
Interior Features Built-Ins, Floor Plan - Open, Kitchen - Gourmet, Wood Floors, Breakfast Area
Hot Water Natural Gas
Heating Radiator, Radiant
Cooling Central A/C
Fireplaces Number 1
Fireplaces Type Brick, Screen, Wood
Equipment Dishwasher, Disposal, Dryer - Electric, Icemaker, Microwave, Oven - Self Cleaning, Oven/Range - Gas, Range Hood, Refrigerator, Stainless Steel Appliances, Washer, Water Heater
Fireplace Y
Window Features Energy Efficient,Screens,Wood Frame,Vinyl Clad
Appliance Dishwasher, Disposal, Dryer - Electric, Icemaker, Microwave, Oven - Self Cleaning, Oven/Range - Gas, Range Hood, Refrigerator, Stainless Steel Appliances, Washer, Water Heater
Heat Source Natural Gas
Laundry Upper Floor, Lower Floor
Exterior
Water Access N
Accessibility None
Garage N
Building
Story 3
Sewer Public Sewer
Water Public
Architectural Style Traditional
Level or Stories 3
Additional Building Above Grade, Below Grade
New Construction N
Schools
School District The School District Of Philadelphia
Others
Senior Community No
Tax ID 091223800
Ownership Fee Simple
SqFt Source Assessor
Special Listing Condition Standard
Read Less
Want to know what your home might be worth? Contact us for a FREE valuation!

Our team is ready to help you sell your home for the highest possible price ASAP

Bought with Whitney Bachrach • Penn American Real Estate

GET MORE INFORMATION





