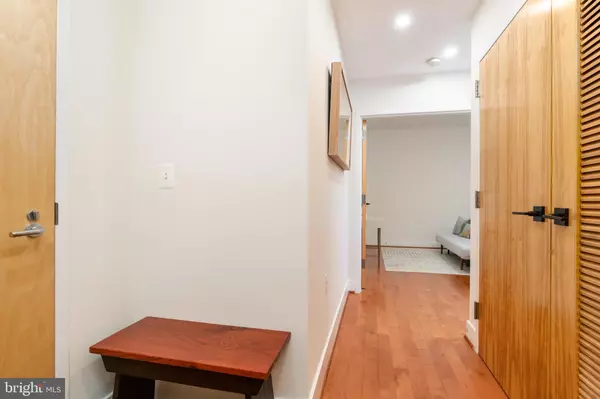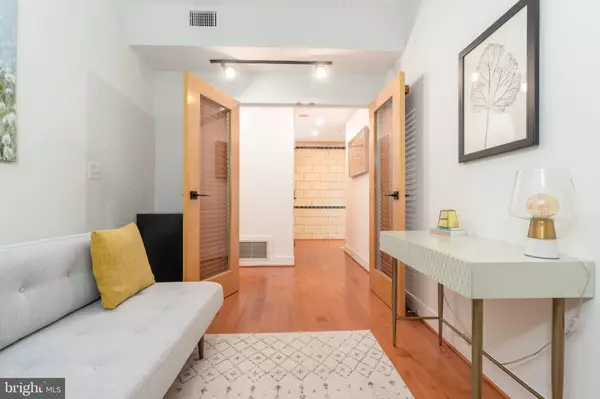$676,000
$650,000
4.0%For more information regarding the value of a property, please contact us for a free consultation.
1529 14TH ST NW #402 Washington, DC 20005
2 Beds
2 Baths
875 SqFt
Key Details
Sold Price $676,000
Property Type Condo
Sub Type Condo/Co-op
Listing Status Sold
Purchase Type For Sale
Square Footage 875 sqft
Price per Sqft $772
Subdivision Logan Circle
MLS Listing ID DCDC2040222
Sold Date 04/28/22
Style Contemporary
Bedrooms 2
Full Baths 2
Condo Fees $508/mo
HOA Y/N N
Abv Grd Liv Area 875
Originating Board BRIGHT
Year Built 2006
Annual Tax Amount $4,436
Tax Year 2021
Property Description
Your neighborhood dream condo is here! Step into this lovely sun drenched one bedroom plus den, two bath residence with access to easy rental parking that's currently available, panoramic rooftop view of Washington DC, all in the heart of Logan Circle.
This freshly updated condominium offers you everything you've wanted in a layout, an open floor plan that is fantastic for entertaining with space for living and dining comfortably. Soak in natural light with the floor to ceiling windows and Juliet balcony in the main living area. The kitchen features bright white quartz counters, bar height peninsula, ample soft-close cabinets and drawers, new stainless steel sink and faucet, stainless steel appliances, gas cooking and bonus hall pantry. New modern dining room light fixture with recessed lighting and new door hardware has been added throughout. The Primary bedroom has large windows offering additional natural light and a double closet with an organization system. The den/office is that exact extra space you need with an additional closet. New LG washer/dryer and extra coat closet complete this amazing offering. Conveniently located a few blocks from Logan Circle, McPherson Square Metro, on several major bus routes, as well as a block from Whole Foods, CVS, Flow Yoga, Vida Fitness, Le Diplomate and the vibrant shops and restaurants of 14th Street.
Elevator | Secure Building | Pet Friendly | Investor Friendly | Seller's Currently have Rental Parking behind the Building | Shared Rooftop with Grills | Bike Room | 1 Year Home Warranty Included
Location
State DC
County Washington
Zoning ARTS-3
Rooms
Main Level Bedrooms 2
Interior
Interior Features Breakfast Area, Combination Dining/Living, Upgraded Countertops, Elevator, Primary Bath(s), Floor Plan - Open
Hot Water Electric
Heating Central
Cooling Central A/C
Equipment Dishwasher, Disposal, Freezer, Icemaker, Intercom, Microwave, Oven/Range - Gas, Refrigerator, Washer/Dryer Stacked
Fireplace N
Appliance Dishwasher, Disposal, Freezer, Icemaker, Intercom, Microwave, Oven/Range - Gas, Refrigerator, Washer/Dryer Stacked
Heat Source Electric
Exterior
Amenities Available Elevator
Water Access N
Accessibility Elevator
Garage N
Building
Story 1
Unit Features Mid-Rise 5 - 8 Floors
Foundation Concrete Perimeter
Sewer Public Sewer
Water Public
Architectural Style Contemporary
Level or Stories 1
Additional Building Above Grade, Below Grade
New Construction N
Schools
School District District Of Columbia Public Schools
Others
Pets Allowed Y
HOA Fee Include Custodial Services Maintenance,Ext Bldg Maint,Insurance,Sewer,Trash,Water
Senior Community No
Tax ID 0241//2094
Ownership Condominium
Security Features Intercom,Main Entrance Lock,Smoke Detector
Special Listing Condition Standard
Pets Allowed Case by Case Basis
Read Less
Want to know what your home might be worth? Contact us for a FREE valuation!

Our team is ready to help you sell your home for the highest possible price ASAP

Bought with Andrew Riguzzi • Compass
GET MORE INFORMATION





