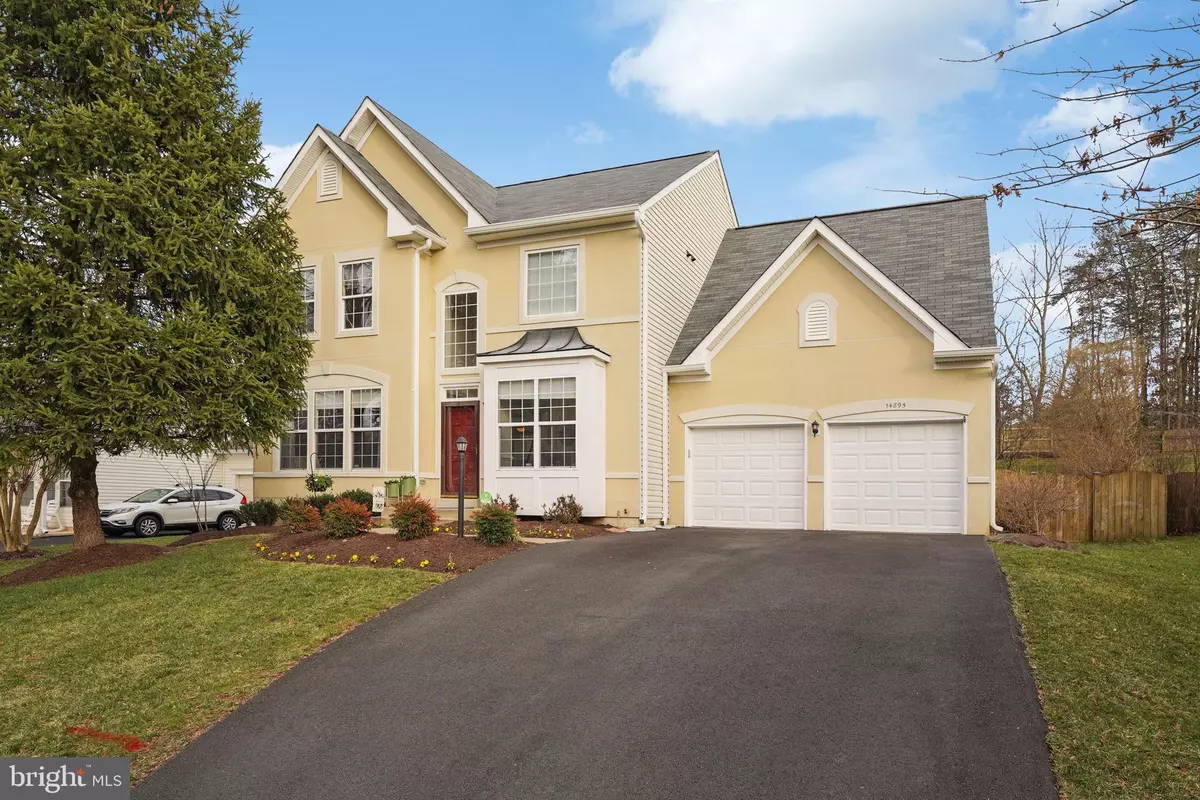$672,000
$620,000
8.4%For more information regarding the value of a property, please contact us for a free consultation.
14895 GRASSY KNOLL CT Woodbridge, VA 22193
4 Beds
4 Baths
2,754 SqFt
Key Details
Sold Price $672,000
Property Type Single Family Home
Sub Type Detached
Listing Status Sold
Purchase Type For Sale
Square Footage 2,754 sqft
Price per Sqft $244
Subdivision Winding Creek Estates
MLS Listing ID VAPW2021660
Sold Date 04/28/22
Style Colonial
Bedrooms 4
Full Baths 3
Half Baths 1
HOA Fees $90/mo
HOA Y/N Y
Abv Grd Liv Area 2,104
Originating Board BRIGHT
Year Built 1998
Annual Tax Amount $5,632
Tax Year 2021
Lot Size 0.256 Acres
Acres 0.26
Property Description
Are you looking for a large luxury home loaded with custom features? Want a home that is move-in ready with no updates needed? When entering this home, you will be greeted with an elegant 2 story foyer entrance with hardwood floors with an open staircase with oak railing. There is a formal dining room to your right and living room to your left that would make a perfect office. The kitchen is in the back right of the home and has a large island and the large family room that is open and off the kitchen. Enjoy entertaining on the large backyard patio right off the family room. You will find the laundry between the dining and kitchen, so no trucking into the basement with baskets of clothes. At the top of the stairs, you will see the hall full bath and to your left will be 3 secondary bedrooms. When you turn right, you will be greeted with the Owner's Suite. The large primary suite has a sitting room with a gas fireplace, lots of windows and two walk in-closets. Wake up every day overlooking the tress in your backyard. The spacious owner's bath displays a deluxe soaking tub, double sink vanity, and separate shower. The lower level is fully finished with the perfect space for a playroom or game room for the kids. There is also a den that could be used as a guest bedroom because there is a full bathroom as well. Or if you are in need of a second office, this room would be the perfect size. There is a door leading to a set of steps to walk-up into the backyard with tons of space to run around and a great area for sledding on snow days! This home also has a security system and water treatment system! What are you waiting for - schedule your Private Tour Today!
Location
State VA
County Prince William
Zoning R4
Rooms
Other Rooms Living Room, Dining Room, Primary Bedroom, Sitting Room, Bedroom 2, Bedroom 3, Bedroom 4, Kitchen, Family Room, Den, Foyer, Laundry, Recreation Room
Basement Partial, Rear Entrance, Fully Finished, Walkout Stairs
Interior
Interior Features Attic/House Fan, Family Room Off Kitchen, Kitchen - Island, Kitchen - Table Space, Upgraded Countertops, Primary Bath(s), Wood Floors, Floor Plan - Open, Attic, Breakfast Area, Carpet, Ceiling Fan(s), Dining Area, Formal/Separate Dining Room, Walk-in Closet(s), Water Treat System
Hot Water Natural Gas
Heating Forced Air
Cooling Ceiling Fan(s), Central A/C
Flooring Carpet, Hardwood
Fireplaces Number 2
Equipment Washer/Dryer Hookups Only, Dishwasher, Disposal, Exhaust Fan, Icemaker, Refrigerator, Stove, Built-In Microwave
Fireplace Y
Window Features Bay/Bow,Double Pane
Appliance Washer/Dryer Hookups Only, Dishwasher, Disposal, Exhaust Fan, Icemaker, Refrigerator, Stove, Built-In Microwave
Heat Source Natural Gas
Laundry Hookup, Main Floor
Exterior
Exterior Feature Patio(s)
Parking Features Covered Parking, Garage Door Opener, Garage - Front Entry
Garage Spaces 4.0
Fence Rear, Wood, Fully, Privacy
Utilities Available Cable TV Available, Under Ground
Amenities Available Basketball Courts, Common Grounds, Pool - Outdoor, Tennis Courts, Tot Lots/Playground
Water Access N
View Trees/Woods
Roof Type Asphalt,Fiberglass
Accessibility None
Porch Patio(s)
Attached Garage 2
Total Parking Spaces 4
Garage Y
Building
Lot Description Backs to Trees
Story 3
Foundation Concrete Perimeter
Sewer Public Sewer
Water Public
Architectural Style Colonial
Level or Stories 3
Additional Building Above Grade, Below Grade
Structure Type 9'+ Ceilings,Dry Wall,Vaulted Ceilings
New Construction N
Schools
Elementary Schools Ashland
Middle Schools Benton
High Schools Charles J. Colgan Senior
School District Prince William County Public Schools
Others
HOA Fee Include Common Area Maintenance,Management,Other,Pool(s),Trash
Senior Community No
Tax ID 8091-14-1011
Ownership Fee Simple
SqFt Source Assessor
Security Features Electric Alarm
Acceptable Financing Conventional, FHA, Other, VA, VHDA, FMHA, FNMA
Listing Terms Conventional, FHA, Other, VA, VHDA, FMHA, FNMA
Financing Conventional,FHA,Other,VA,VHDA,FMHA,FNMA
Special Listing Condition Standard
Read Less
Want to know what your home might be worth? Contact us for a FREE valuation!

Our team is ready to help you sell your home for the highest possible price ASAP

Bought with Michael D Mazza • Century 21 Redwood Realty

GET MORE INFORMATION





