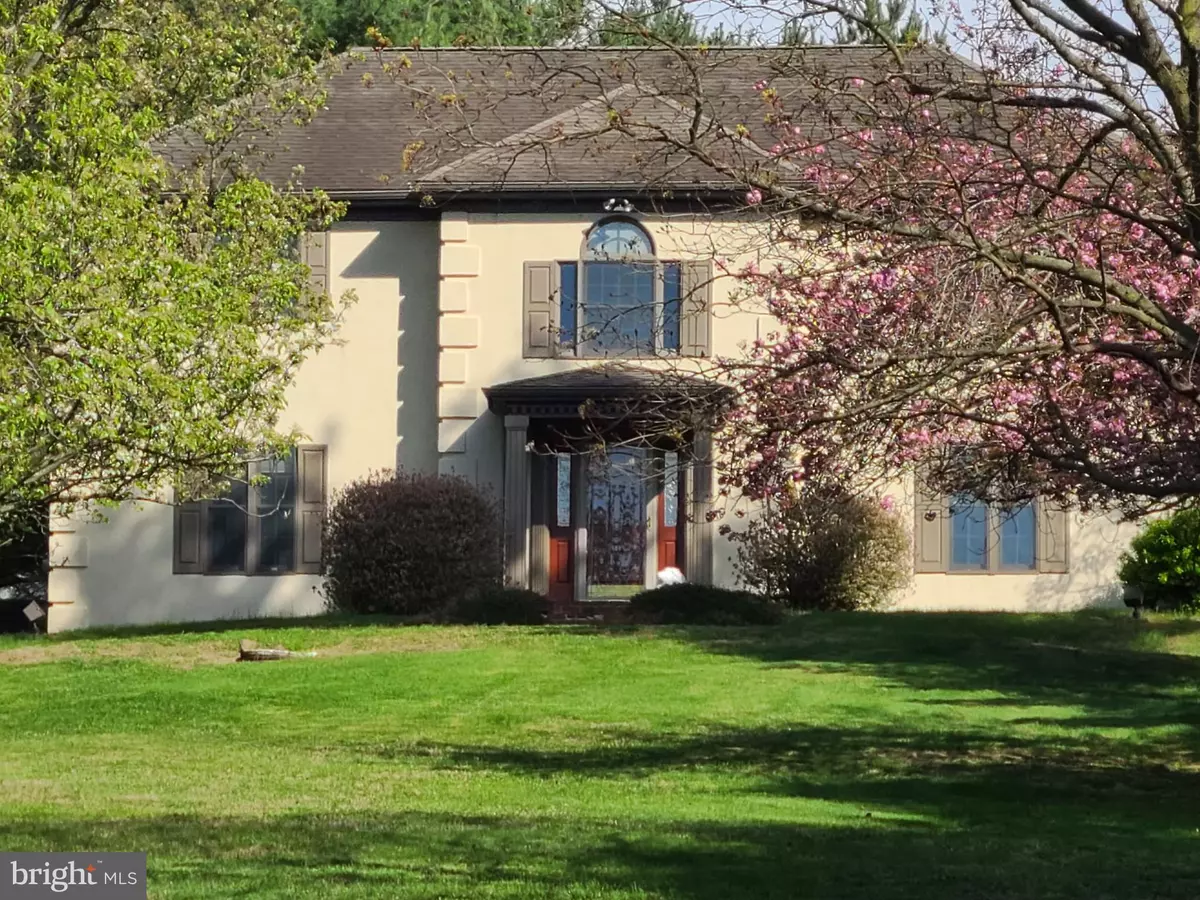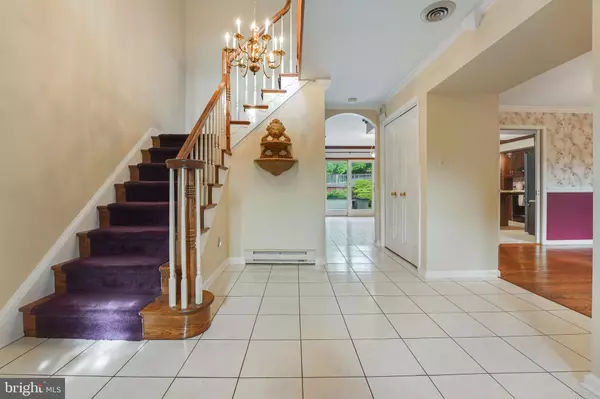$425,000
$415,000
2.4%For more information regarding the value of a property, please contact us for a free consultation.
812 SCHOLL RD Pottstown, PA 19465
4 Beds
4 Baths
3,561 SqFt
Key Details
Sold Price $425,000
Property Type Single Family Home
Sub Type Detached
Listing Status Sold
Purchase Type For Sale
Square Footage 3,561 sqft
Price per Sqft $119
Subdivision Coventryshire
MLS Listing ID PACT505930
Sold Date 08/10/20
Style Colonial
Bedrooms 4
Full Baths 2
Half Baths 2
HOA Y/N N
Abv Grd Liv Area 2,724
Originating Board BRIGHT
Year Built 1978
Annual Tax Amount $7,202
Tax Year 2020
Lot Size 1.400 Acres
Acres 1.4
Lot Dimensions 0.00 x 0.00
Property Description
Situated in the heart of the Coventryshire neighborhood, 812 Scholl Road gives you the privacy you seek while being nestled into its own private haven. Sitting on a bucolic 1.5 acres with an in-ground pool, you will be able to enjoy nature and entertain for years to come. Travel up the long wrap-around driveway to the front of the home where you are greeted with a large foyer. A large formal dining room sits to the right, complete with hardwood floors and crown moldings. The kitchen sits off the dining room and boasts a center island, granite countertops, built-in pantry, and expansive views of your backyard oasis. Make your way to the family room with large wood fireplace and built-in bookcases. The formal living room has been updated with crown molding and fresh paint, and a convenient half bath completes the main level. The upstairs includes 3 ample bedrooms with large closets. The master suite has a walk-in closet, hardwood floors, and its own master bath complete with soaking tub, stand up shower, and lots of natural light. Your expansive, fully finished basement includes an additional half bath, a room that couples as an office or even a media room, plus a family room and game area. Built-in storage in the mechanicals room makes it easy to stay organized between sizes and seasons. This home has many mechanical upgrades including new HVAC system (2019), Water Bladder (2017) Well Pump (2017), Water Heater (2015/2016). The home also boasts Anderson windows giving you the confidence in energy efficiency for years to come. The in-ground pool needs cosmetic repair, however, it can be used and operated. Close to Rts 724 and 422 making for easy commutes to wherever you need to be. LOW TAXES!!Sellers are listing this home in as-is condition.
Location
State PA
County Chester
Area North Coventry Twp (10317)
Zoning FR1
Rooms
Other Rooms Living Room, Dining Room, Primary Bedroom, Bedroom 2, Bedroom 3, Kitchen, Game Room, Family Room, Bedroom 1, Laundry, Other, Media Room, Bathroom 1, Primary Bathroom, Half Bath
Basement Full, Fully Finished
Interior
Interior Features Built-Ins, Carpet, Ceiling Fan(s), Chair Railings, Crown Moldings, Family Room Off Kitchen, Floor Plan - Traditional, Kitchen - Eat-In, Kitchen - Island, Primary Bath(s), Pantry, Recessed Lighting, Soaking Tub, Stall Shower, Wainscotting, Walk-in Closet(s), Window Treatments, Wood Floors
Hot Water Electric
Heating Heat Pump - Electric BackUp, Baseboard - Electric
Cooling Central A/C
Flooring Carpet, Ceramic Tile, Hardwood
Fireplaces Number 1
Equipment Dryer, Dishwasher, Oven/Range - Electric, Refrigerator, Trash Compactor, Washer
Fireplace Y
Appliance Dryer, Dishwasher, Oven/Range - Electric, Refrigerator, Trash Compactor, Washer
Heat Source Electric
Exterior
Exterior Feature Patio(s), Deck(s)
Parking Features Garage - Side Entry
Garage Spaces 8.0
Fence Partially
Pool In Ground
Utilities Available Cable TV
Water Access N
Roof Type Pitched
Accessibility None
Porch Patio(s), Deck(s)
Attached Garage 2
Total Parking Spaces 8
Garage Y
Building
Story 2
Sewer On Site Septic
Water Well
Architectural Style Colonial
Level or Stories 2
Additional Building Above Grade, Below Grade
New Construction N
Schools
Elementary Schools North Coventry
Middle Schools Owen J Roberts
High Schools Owen J Roberts
School District Owen J Roberts
Others
Senior Community No
Tax ID 17-02 -0021.2400
Ownership Fee Simple
SqFt Source Assessor
Acceptable Financing Cash, Conventional, FHA
Listing Terms Cash, Conventional, FHA
Financing Cash,Conventional,FHA
Special Listing Condition Standard
Read Less
Want to know what your home might be worth? Contact us for a FREE valuation!

Our team is ready to help you sell your home for the highest possible price ASAP

Bought with Deborah Kenney Harvey • Better Homes and Gardens Real Estate Phoenixville
GET MORE INFORMATION





