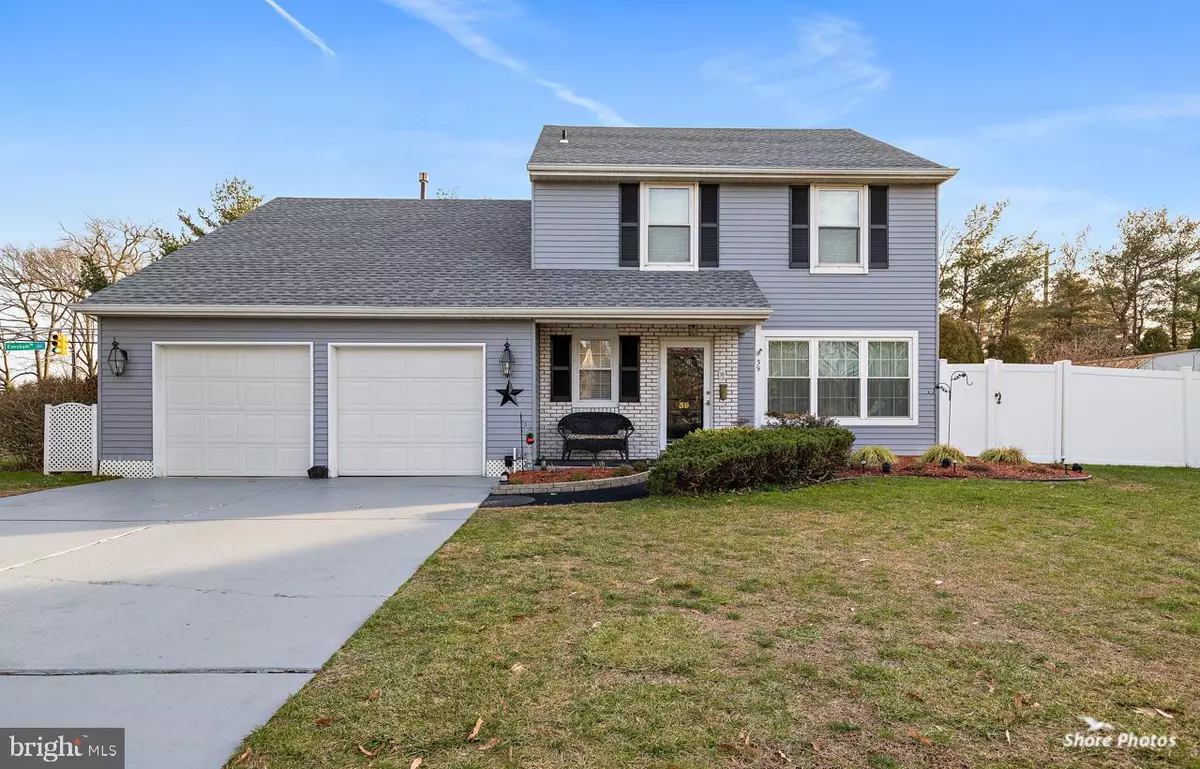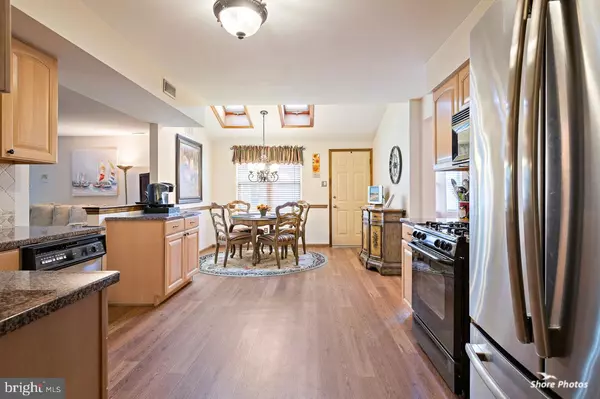$334,900
$329,900
1.5%For more information regarding the value of a property, please contact us for a free consultation.
39 STAFFORDSHIRE RD Cherry Hill, NJ 08003
3 Beds
2 Baths
1,954 SqFt
Key Details
Sold Price $334,900
Property Type Single Family Home
Sub Type Detached
Listing Status Sold
Purchase Type For Sale
Square Footage 1,954 sqft
Price per Sqft $171
Subdivision Wexford Farms
MLS Listing ID NJCD410478
Sold Date 03/04/21
Style Colonial
Bedrooms 3
Full Baths 1
Half Baths 1
HOA Y/N N
Abv Grd Liv Area 1,954
Originating Board BRIGHT
Year Built 1984
Annual Tax Amount $8,351
Tax Year 2020
Lot Size 0.360 Acres
Acres 0.36
Lot Dimensions 0.00 x 0.00
Property Description
Welcome to 39 Staffordshire. This corner lot colonial in desirable Wexford Farms features incredible curb appeal with newer roof & exterior paint (2017) and a massive yard. From the cute front porch to the hardwood Foyer, once you enter, you'll feel right at home. The Formal Living Room is bright and airy featuring ample natural light from a large bay window. The Living Room is open to the Dining Room which can accommodate large gatherings. Dining Room also features wonderful light and ambiance from skylights. The Kitchen is a delightful size. You will never run out of storage or counter space! Gleaming granite countertops throughout. The large eat-in area also includes backyard access, a vaulted ceiling and skylights. The Kitchen and Dining Room have been bumped out 10 feet compared to other versions of this model. The Family Room in this home is also particularly large and features a stunning brick fireplace. Enjoy sightlines into this living area while cooking or preparing meals from the open entryway. The Detached Prefabricated Sunroom off the Family Room is a major bonus! Energy efficient with Low E windows, this space has its own heat, air and electric. Light and Bright with cathedral ceilings, feel your mood instantly improve from the minute you step in. The space can be conformed to whatever your need may be. On this level is also a powder room for the convenience of you and your guests as well as a Laundry Room with access to the 2 car attached Garage. Upstairs are 3 great sized bedrooms with great closet space including a substantial walk-in closet. The full Bath is spacious and has dual showerheads. The Master Bedroom has fantastic closet space some of which could be converted into a Bath if a Master Suite is high on your wish list. The back yard is fully fenced with two sheds. Great schools and ease of commuting are just some of the reasons you'll fall in love with the area. Book your appointment today!
Location
State NJ
County Camden
Area Cherry Hill Twp (20409)
Zoning RES
Rooms
Other Rooms Living Room, Dining Room, Primary Bedroom, Bedroom 2, Kitchen, Family Room, Bedroom 1, Sun/Florida Room, Laundry
Interior
Interior Features Carpet, Dining Area, Floor Plan - Traditional, Formal/Separate Dining Room, Walk-in Closet(s), Wood Floors, Upgraded Countertops, Breakfast Area, Ceiling Fan(s), Chair Railings, Family Room Off Kitchen, Kitchen - Eat-In, Skylight(s), Stall Shower
Hot Water Natural Gas
Heating Forced Air
Cooling Central A/C
Flooring Carpet, Wood, Vinyl
Fireplaces Number 1
Fireplaces Type Brick, Gas/Propane
Equipment Dishwasher, Disposal, Dryer, Oven - Self Cleaning, Refrigerator, Washer, Freezer, Built-In Microwave
Fireplace Y
Window Features Bay/Bow,Energy Efficient,Low-E,Skylights
Appliance Dishwasher, Disposal, Dryer, Oven - Self Cleaning, Refrigerator, Washer, Freezer, Built-In Microwave
Heat Source Natural Gas
Laundry Main Floor
Exterior
Exterior Feature Porch(es), Enclosed
Parking Features Garage - Front Entry
Garage Spaces 2.0
Fence Vinyl, Fully
Water Access N
Roof Type Shingle
Accessibility None
Porch Porch(es), Enclosed
Attached Garage 2
Total Parking Spaces 2
Garage Y
Building
Story 2
Sewer Public Sewer
Water Public
Architectural Style Colonial
Level or Stories 2
Additional Building Above Grade, Below Grade
New Construction N
Schools
Middle Schools Henry C. Beck M.S.
High Schools Cherry Hill High-East H.S.
School District Cherry Hill Township Public Schools
Others
Senior Community No
Tax ID 09-00518 21-00029
Ownership Fee Simple
SqFt Source Assessor
Special Listing Condition Standard
Read Less
Want to know what your home might be worth? Contact us for a FREE valuation!

Our team is ready to help you sell your home for the highest possible price ASAP

Bought with Ricky Brody • HomeSmart First Advantage Realty

GET MORE INFORMATION





