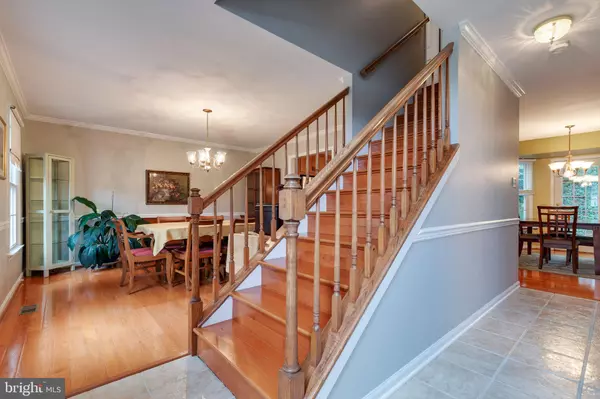$625,000
$599,000
4.3%For more information regarding the value of a property, please contact us for a free consultation.
15697 THISTLE CT Dumfries, VA 22025
4 Beds
3 Baths
2,364 SqFt
Key Details
Sold Price $625,000
Property Type Single Family Home
Sub Type Detached
Listing Status Sold
Purchase Type For Sale
Square Footage 2,364 sqft
Price per Sqft $264
Subdivision Country Club Lake
MLS Listing ID VAPW2021362
Sold Date 03/28/22
Style Colonial
Bedrooms 4
Full Baths 2
Half Baths 1
HOA Fees $58/ann
HOA Y/N Y
Abv Grd Liv Area 2,364
Originating Board BRIGHT
Year Built 1989
Annual Tax Amount $5,227
Tax Year 2021
Lot Size 8,472 Sqft
Acres 0.19
Property Description
COMING SOON! Great price on a single-family home in Montclair. Well maintained four-bedroom house with large two car garage. Located on a quiet cul-de-sac. Upgraded kitchen has soft close drawers, lazy Susan corner cabinet, glass doors, granite countertops, and stainless-steel appliances. Other features include hardwood floors throughout the entire house, built in desk/bar, upgraded energy efficient windows, second floor laundry, and more. Neighborhood amenities include a private lake with three beaches, jogging trails, playgrounds, basketball courts, dog park, and community events throughout the year. Golf and pool memberships are available. Conveniently located near restaurants, shopping, public library, and a variety of commuting options to include commuter lots and neighborhood bus stops.
Location
State VA
County Prince William
Zoning RPC
Rooms
Other Rooms Living Room, Dining Room, Primary Bedroom, Bedroom 2, Bedroom 3, Bedroom 4, Kitchen, Family Room, Foyer, Laundry, Storage Room, Primary Bathroom, Full Bath, Half Bath
Basement Other
Interior
Hot Water Electric
Heating Heat Pump(s)
Cooling Central A/C
Fireplaces Number 1
Equipment Built-In Microwave, Dishwasher, Disposal, Dryer, Exhaust Fan, Oven - Wall, Cooktop, Cooktop - Down Draft, Extra Refrigerator/Freezer, Refrigerator, Stainless Steel Appliances, Washer
Furnishings No
Window Features Insulated,Screens,Vinyl Clad,Wood Frame
Appliance Built-In Microwave, Dishwasher, Disposal, Dryer, Exhaust Fan, Oven - Wall, Cooktop, Cooktop - Down Draft, Extra Refrigerator/Freezer, Refrigerator, Stainless Steel Appliances, Washer
Heat Source Electric
Exterior
Parking Features Garage Door Opener, Garage - Front Entry
Garage Spaces 2.0
Amenities Available Basketball Courts, Beach, Common Grounds, Picnic Area, Pier/Dock, Tot Lots/Playground, Water/Lake Privileges
Water Access N
Accessibility None
Attached Garage 2
Total Parking Spaces 2
Garage Y
Building
Story 3
Foundation Block
Sewer Public Sewer
Water Public
Architectural Style Colonial
Level or Stories 3
Additional Building Above Grade, Below Grade
New Construction N
Schools
School District Prince William County Public Schools
Others
HOA Fee Include Common Area Maintenance
Senior Community No
Tax ID 8190-48-5007
Ownership Fee Simple
SqFt Source Assessor
Acceptable Financing Cash, Conventional, FHA, VA
Listing Terms Cash, Conventional, FHA, VA
Financing Cash,Conventional,FHA,VA
Special Listing Condition Standard
Read Less
Want to know what your home might be worth? Contact us for a FREE valuation!

Our team is ready to help you sell your home for the highest possible price ASAP

Bought with Constance Elizabeth Ide • Coldwell Banker Realty
GET MORE INFORMATION





