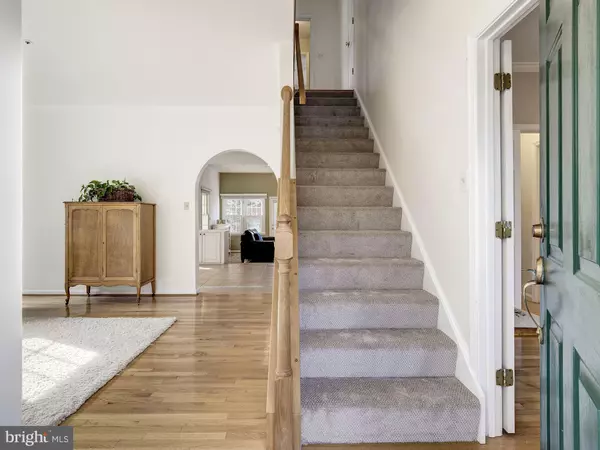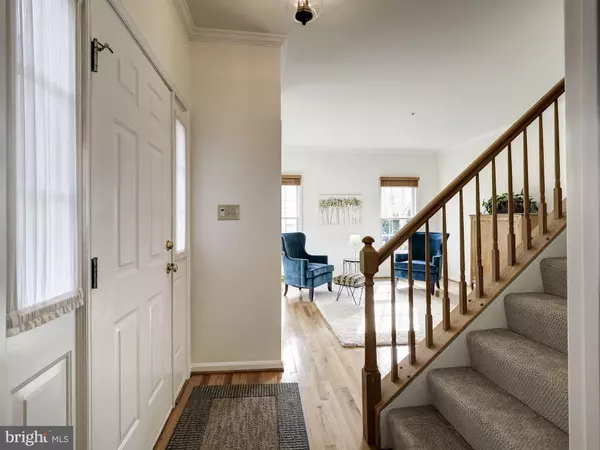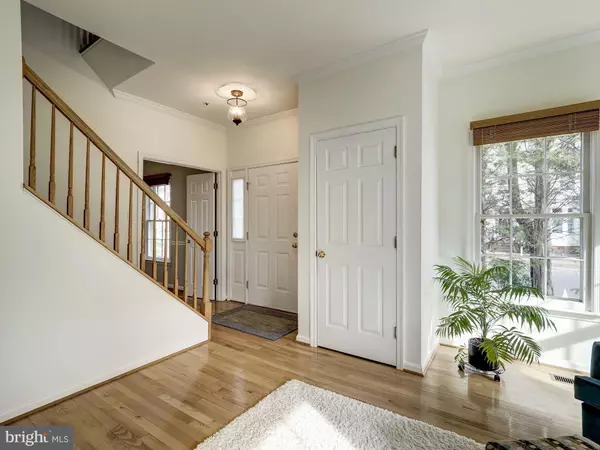$879,000
$908,800
3.3%For more information regarding the value of a property, please contact us for a free consultation.
440 INSPIRATION LN Gaithersburg, MD 20878
4 Beds
4 Baths
3,894 SqFt
Key Details
Sold Price $879,000
Property Type Single Family Home
Sub Type Detached
Listing Status Sold
Purchase Type For Sale
Square Footage 3,894 sqft
Price per Sqft $225
Subdivision Kentlands
MLS Listing ID MDMC692320
Sold Date 04/17/20
Style Colonial
Bedrooms 4
Full Baths 3
Half Baths 1
HOA Fees $142/mo
HOA Y/N Y
Abv Grd Liv Area 2,894
Originating Board BRIGHT
Year Built 1993
Annual Tax Amount $9,829
Tax Year 2020
Lot Size 4,800 Sqft
Acres 0.11
Property Description
Fabulous custom all brick home, with separate RENTABLE CARRIAGE HOUSE located just 2 blocks from Kentlands Downtown! Nicely situated on a corner lot, it's just steps to the Kentlands Mansion, Arts Barn, walking paths & lakes! Alfandre built classic Colonial with pretty hardwood floors, a large kitchen open to the spacious family room and breakfast room. Nicely updated kitchen features a breakfast bar, granite counters and updated appliances. Fresh paint, new lighting, updated hardware & fixtures throughout the main level. Upstairs, there are four bedrooms each with closet built-ins and new carpeting or wood floors. Stunning renovations to the master bathroom create a spa-bath featuring heated tile floors, all new cabinetry, frameless shower glass and a modern soaking tub. Hall bath and powder room were also recently renovated. Completely remodeled lower level features a recreation room, brand new full bathroom, new recessed lighting, new carpet and fresh paint. Thoughtfully designed laundry room has a newer front load washer & dryer. Recent improvements include the ROOF, HVAC, HWH and Sump Pump all replaced in the last 6 years! The fully fenced Georgetown-style backyard is an enchanting private retreat with a large, ground level deck, perfect for entertaining, a charming garden featuring surprise conversation nooks at every turn, and flagstone pathways leading to the 2-car garage and rentable carriage house. Carriage house is complete with a full-sized kitchen including range, dishwasher and refrigerator, hardwood flooring in the living room and dining area, a full bathroom and stacked washer/dryer. Upstairs, there is a spacious bedroom with built-in cabinets and drawers, a lighted closet and all new carpeting. The carriage house also features it's own private deck!
Location
State MD
County Montgomery
Zoning MXD
Direction Southeast
Rooms
Basement Fully Finished, Interior Access, Daylight, Partial, Improved, Sump Pump
Interior
Interior Features Carpet, Ceiling Fan(s), Chair Railings, Crown Moldings, Primary Bath(s), Pantry, Window Treatments, Wood Floors, Built-Ins, Family Room Off Kitchen, Floor Plan - Open, Kitchen - Gourmet
Heating Forced Air
Cooling Central A/C, Ceiling Fan(s)
Flooring Ceramic Tile, Hardwood, Partially Carpeted
Fireplaces Number 1
Fireplaces Type Fireplace - Glass Doors, Insert
Equipment Disposal, Water Heater, Built-In Microwave, Dryer - Front Loading, Icemaker, Washer - Front Loading, Built-In Range, Oven/Range - Gas, Range Hood, Refrigerator
Fireplace Y
Appliance Disposal, Water Heater, Built-In Microwave, Dryer - Front Loading, Icemaker, Washer - Front Loading, Built-In Range, Oven/Range - Gas, Range Hood, Refrigerator
Heat Source Natural Gas
Exterior
Parking Features Garage Door Opener, Garage - Rear Entry
Garage Spaces 2.0
Fence Picket, Privacy
Amenities Available Basketball Courts, Bike Trail, Club House, Common Grounds, Exercise Room, Jog/Walk Path, Lake, Party Room, Picnic Area, Pool - Outdoor, Tennis Courts, Tot Lots/Playground
Water Access N
Roof Type Shake
Accessibility None
Total Parking Spaces 2
Garage Y
Building
Lot Description Backs to Trees, Corner, Landscaping, Private, Rear Yard
Story 3+
Sewer Public Sewer
Water Public
Architectural Style Colonial
Level or Stories 3+
Additional Building Above Grade, Below Grade
New Construction N
Schools
Elementary Schools Rachel Carson
Middle Schools Lakelands Park
High Schools Quince Orchard
School District Montgomery County Public Schools
Others
HOA Fee Include Common Area Maintenance,Management,Pool(s),Recreation Facility,Reserve Funds,Snow Removal,Trash
Senior Community No
Tax ID 160902922257
Ownership Fee Simple
SqFt Source Assessor
Horse Property N
Special Listing Condition Standard
Read Less
Want to know what your home might be worth? Contact us for a FREE valuation!

Our team is ready to help you sell your home for the highest possible price ASAP

Bought with Mahin Ghadiri • Weichert Company of Virginia
GET MORE INFORMATION





