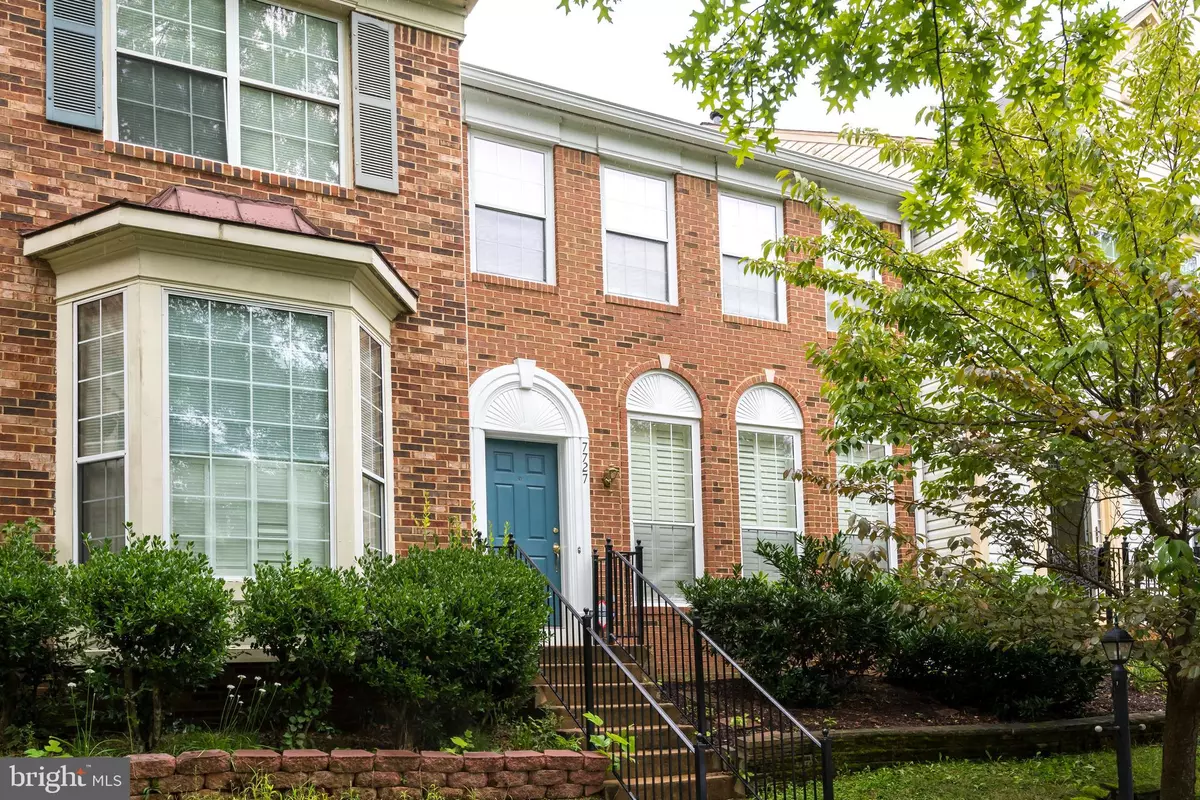$580,000
$579,900
For more information regarding the value of a property, please contact us for a free consultation.
7727 MARY BETH WAY Alexandria, VA 22315
3 Beds
4 Baths
1,604 SqFt
Key Details
Sold Price $580,000
Property Type Townhouse
Sub Type Interior Row/Townhouse
Listing Status Sold
Purchase Type For Sale
Square Footage 1,604 sqft
Price per Sqft $361
Subdivision Island Creek
MLS Listing ID VAFX1121014
Sold Date 10/16/20
Style Colonial
Bedrooms 3
Full Baths 3
Half Baths 1
HOA Fees $99/qua
HOA Y/N Y
Abv Grd Liv Area 1,604
Originating Board BRIGHT
Year Built 1996
Annual Tax Amount $5,658
Tax Year 2020
Lot Size 1,650 Sqft
Acres 0.04
Property Description
OPEN HOUSE CANCELLED - CONTRACT ACCEPTED. Updated and fabulous Island Creek 3-level townhome with walk out. New on trend neutral paint and carpets, upgrades galore with hardwood flooring, crown molding and vaulted ceilings! Updated kitchen with 42 inch cabinets, granite and stainless, spacious master suite with dual vanities, soaking tub and walk-in shower, incredible lower level with gas fireplace, full bath and sliding door to deck and fenced yard. Large eat-in kitchen has a breakfast nook and seating area, and opens to the upper level deck for easy outdoor entertaining. Island Creek offers fabulous community amenities including a community pool, basketball and tennis courts, walking paths and pond. Minutes to restaurants and shopping at Kingstowne, Springfield Town Center and Wegmans! Commuters dream with easy access to I-95, 395, 495 and Franconia-Springfield Metro.
Location
State VA
County Fairfax
Zoning 304
Rooms
Other Rooms Living Room, Dining Room, Primary Bedroom, Bedroom 2, Bedroom 3, Kitchen, Family Room, Bathroom 2, Primary Bathroom, Full Bath, Half Bath
Basement Walkout Level, Fully Finished
Interior
Interior Features Dining Area, Primary Bath(s), Upgraded Countertops, Window Treatments, Wood Floors
Hot Water Natural Gas
Heating Forced Air
Cooling Central A/C
Fireplaces Number 1
Equipment Dishwasher, Disposal, Dryer, Icemaker, Microwave, Oven/Range - Gas, Refrigerator, Washer
Fireplace Y
Appliance Dishwasher, Disposal, Dryer, Icemaker, Microwave, Oven/Range - Gas, Refrigerator, Washer
Heat Source Natural Gas
Exterior
Parking On Site 2
Utilities Available Cable TV Available, Natural Gas Available, Phone Available, Sewer Available, Water Available
Amenities Available Club House, Basketball Courts, Jog/Walk Path, Pool - Outdoor, Swimming Pool, Tennis Courts, Tot Lots/Playground, Volleyball Courts, Water/Lake Privileges
Water Access N
Accessibility None
Garage N
Building
Story 3
Sewer Public Sewer
Water Public
Architectural Style Colonial
Level or Stories 3
Additional Building Above Grade, Below Grade
New Construction N
Schools
Elementary Schools Island Creek
Middle Schools Hayfield Secondary School
School District Fairfax County Public Schools
Others
HOA Fee Include Management
Senior Community No
Tax ID 0904 11010158
Ownership Fee Simple
SqFt Source Assessor
Horse Property N
Special Listing Condition Standard
Read Less
Want to know what your home might be worth? Contact us for a FREE valuation!

Our team is ready to help you sell your home for the highest possible price ASAP

Bought with Patricia M Wirth • RE/MAX Allegiance

GET MORE INFORMATION





