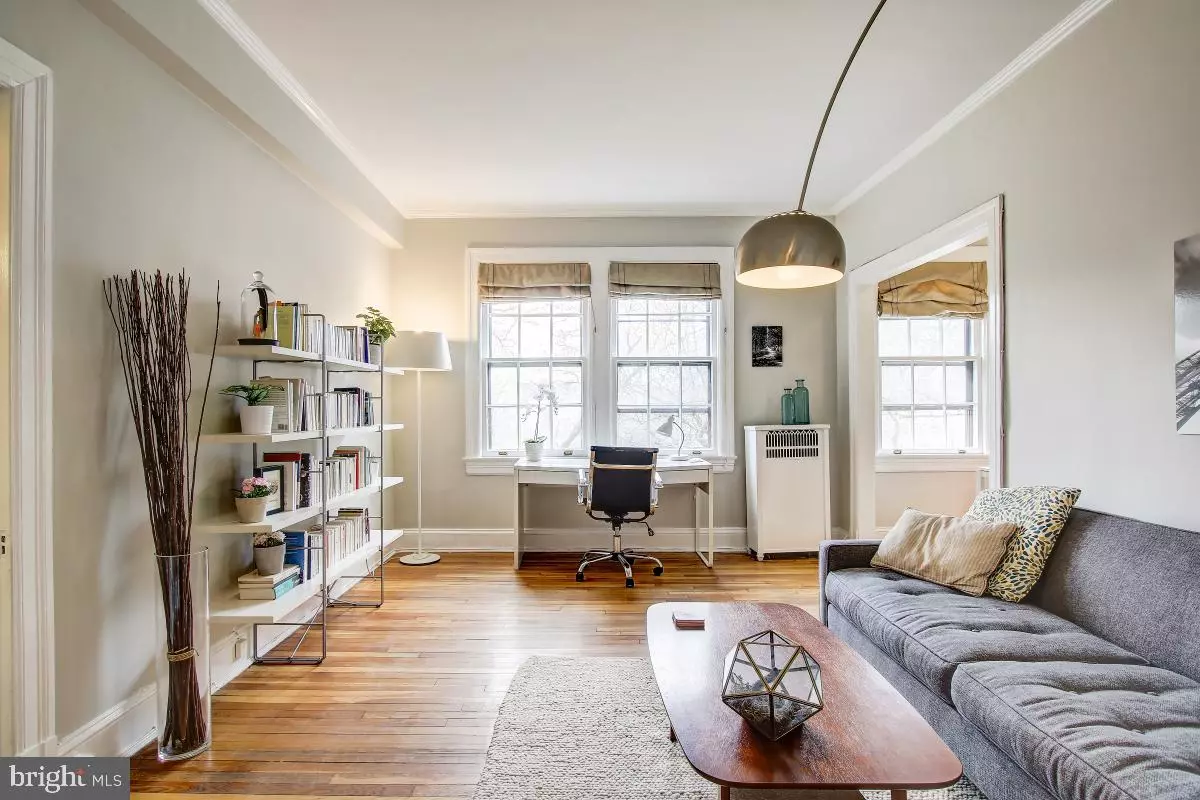$353,900
$355,000
0.3%For more information regarding the value of a property, please contact us for a free consultation.
2707 ADAMS MILL RD NW #304 Washington, DC 20009
1 Bed
1 Bath
650 SqFt
Key Details
Sold Price $353,900
Property Type Condo
Sub Type Condo/Co-op
Listing Status Sold
Purchase Type For Sale
Square Footage 650 sqft
Price per Sqft $544
Subdivision Adams Morgan
MLS Listing ID DCDC2037676
Sold Date 05/31/22
Style Beaux Arts
Bedrooms 1
Full Baths 1
Condo Fees $590/mo
HOA Y/N N
Abv Grd Liv Area 650
Originating Board BRIGHT
Year Built 1927
Annual Tax Amount $66,425
Tax Year 2021
Property Description
Welcome to a life of refinement. Welcome to 2707 Adams Mill Road. This pet-friendly classic cooperative is located in livable Lanier Heights, a hidden gem within Adams Morgan.
Step into residence #304 and discover a spacious home awaiting its next steward. Among the buildings most desired tiers, residence #304 has views overlooking the park. This turnkey home is freshly painted throughout and features a new suite of stainless steel kitchen appliances, perfect for cooking your favorite meal. Absolutely move-in ready, this spacious one bedroom, one bathroom residence includes a foyer with coat closet, generous living area, dining nook and kitchen. Arched doorways, high ceilings and hardwood floors reflect the patina of a bygone era. Natural light streams through the windows in the living area, bedroom and dining nook/kitchen.
Community amenities include an expansive rooftop deck, extra storage and bike parking on each level. Minutes to Metro, 2707 Adams Mill Rd NW, is nearly equidistant to Woodley Park (red line) and Columbia Heights (green & yellow lines). Close proximity to Adams Morgan, Rock Creek Park, the National Zoo, 18th Street shops, restaurants and more.
Low Co-op fee includes real estate taxes. No underlying mortgage. Just turn the key and experience your new life in one of DCs classic cooperatives.
Location
State DC
County Washington
Zoning RA-2
Direction West
Rooms
Main Level Bedrooms 1
Interior
Interior Features Dining Area, Upgraded Countertops, Wood Floors, Window Treatments, Floor Plan - Traditional
Hot Water Natural Gas
Heating Radiator
Cooling Window Unit(s)
Flooring Hardwood
Equipment Dishwasher, Disposal, Microwave, Oven/Range - Gas
Fireplace N
Appliance Dishwasher, Disposal, Microwave, Oven/Range - Gas
Heat Source Natural Gas
Laundry Common
Exterior
Exterior Feature Roof, Deck(s)
Utilities Available Cable TV Available
Amenities Available Common Grounds, Elevator, Extra Storage
Water Access N
View Pasture, Trees/Woods
Roof Type Unknown
Accessibility Elevator
Porch Roof, Deck(s)
Garage N
Building
Story 1
Unit Features Mid-Rise 5 - 8 Floors
Foundation Block
Sewer Public Sewer
Water Public
Architectural Style Beaux Arts
Level or Stories 1
Additional Building Above Grade, Below Grade
Structure Type Plaster Walls,High
New Construction N
Schools
School District District Of Columbia Public Schools
Others
Pets Allowed Y
HOA Fee Include Common Area Maintenance,Ext Bldg Maint,Heat,Lawn Maintenance,Management,Insurance,Reserve Funds,Sewer,Snow Removal,Taxes,Trash,Water
Senior Community No
Tax ID 2584//0800
Ownership Cooperative
Security Features Main Entrance Lock
Special Listing Condition Standard
Pets Allowed No Pet Restrictions
Read Less
Want to know what your home might be worth? Contact us for a FREE valuation!

Our team is ready to help you sell your home for the highest possible price ASAP

Bought with Harrison Halem • Compass

GET MORE INFORMATION





