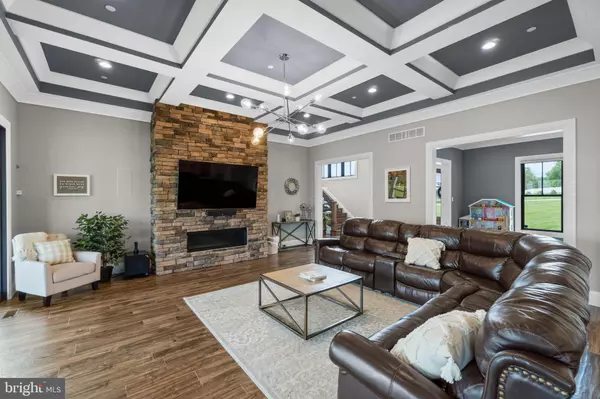$1,425,000
$1,350,000
5.6%For more information regarding the value of a property, please contact us for a free consultation.
16235 FREDERICK RD Woodbine, MD 21797
5 Beds
5 Baths
4,538 SqFt
Key Details
Sold Price $1,425,000
Property Type Single Family Home
Sub Type Detached
Listing Status Sold
Purchase Type For Sale
Square Footage 4,538 sqft
Price per Sqft $314
Subdivision None Available
MLS Listing ID MDHW2015002
Sold Date 07/15/22
Style Colonial
Bedrooms 5
Full Baths 4
Half Baths 1
HOA Y/N N
Abv Grd Liv Area 4,538
Originating Board BRIGHT
Year Built 2018
Annual Tax Amount $13,010
Tax Year 2022
Lot Size 5.220 Acres
Acres 5.22
Property Description
Custom 4,538+ sqft craftsman colonial with contemporary flair is sited on a verdant 5.25 acre homesite with an open backyard backing to a horse farm! Architect Jonathan Riveria brought this design to life by combining the elegance and glamor of a classic appeal constructed in a modern contemporary plan creating a pleasing place to call home. Exceptional spaces for living, entertaining, and leisure are found throughout this impressive home including the outdoor venues of a screened porch with a stone surround linear fireplace, a brick paver patio, and a playground set. Detailed moldings, dual panes of shimmering glass providing a transparent exterior beautifully reflecting the light, and a wealth of architectural detail are found throughout. A covered front porch entry with bluestone accents invites you inside to find an open concept main level beginning with a two-story foyer showing statement lighting and a view of the loft as well as the upper hallway boasting a walk-in storage closet. At the end of the foyer you arrive at the main level including a dining room or flex space, recessed luminary lighting, luxury ceramic flooring spanning the first floor, and a great room adorned with 12 foot coffered ceilings, statement lighting, a stacked stone gas fireplace, an exits to a gorgeous screened porch to enjoy year round with a television hook-up, a breezy ceiling fan, and warming stone fireplace. Kitchen features gorgeous 42" white shaker cabinetry with under lighting, quartzite counters, custom backsplash, an infinity island with breakfast bar accented by modern lighting and an apron sink, a Bosch luxury appliance suite, a custom range hood, custom ceramics pot filler, a walk-in pantry, and a light-filled breakfast room. Also on this level is a home office with granite built-ins, a mudroom with custom wall shelves and cubbies, a complete dog wash, and an ensuite bedroom perfect as a guest room or Au-Pair suite. Stairs to the upper level lead you through a loft area to four sleeping quarters with walk-in closets and attached bath including an owner's suite presenting a large walk-in closet with a center island and custom closet system, a tray ceiling, stunning attached bath with heated marble chevron flooring, separate vanities, a steam shower, and an oversized free-standing soaking tub. Additional features: Lutron WIFI/app lighting system for the entire first floor, upper level laundry with custom built-ins, quartzite tops, a walk-in closet, and drying rack, zoned heating and cooling with a programmable, WiFi app enabled thermostat in each zone, central vacuum, wired speakers in the family room, covered patio, and primary bedroom, and whole house Generac 22 kw generator! Energy efficient home with upgraded insulation. Immersed in luxury both inside and out, this home welcomes you!
Location
State MD
County Howard
Zoning RCDEO
Rooms
Other Rooms Living Room, Dining Room, Primary Bedroom, Bedroom 2, Bedroom 3, Bedroom 4, Kitchen, Basement, Foyer, Breakfast Room, Study, In-Law/auPair/Suite, Laundry, Loft, Mud Room
Basement Full, Daylight, Partial, Outside Entrance, Rear Entrance, Rough Bath Plumb, Sump Pump, Unfinished, Walkout Stairs, Windows
Main Level Bedrooms 1
Interior
Interior Features Attic, Carpet, Ceiling Fan(s), Chair Railings, Crown Moldings, Exposed Beams, Family Room Off Kitchen, Kitchen - Eat-In, Kitchen - Island, Recessed Lighting, Stain/Lead Glass, Walk-in Closet(s), Breakfast Area, Entry Level Bedroom, Formal/Separate Dining Room, Primary Bath(s), Upgraded Countertops, Floor Plan - Open, Kitchen - Gourmet, Pantry
Hot Water Electric
Heating Heat Pump(s), Zoned, Programmable Thermostat
Cooling Central A/C, Zoned, Programmable Thermostat
Flooring Carpet
Fireplaces Number 2
Fireplaces Type Mantel(s), Wood
Equipment Built-In Microwave, Cooktop, Cooktop - Down Draft, Dishwasher, Disposal, Exhaust Fan, Icemaker, Oven - Wall, Stainless Steel Appliances, Washer, Water Heater, Central Vacuum
Fireplace Y
Window Features Double Pane,Energy Efficient,Insulated,Screens
Appliance Built-In Microwave, Cooktop, Cooktop - Down Draft, Dishwasher, Disposal, Exhaust Fan, Icemaker, Oven - Wall, Stainless Steel Appliances, Washer, Water Heater, Central Vacuum
Heat Source Electric
Laundry Upper Floor
Exterior
Exterior Feature Patio(s), Screened
Parking Features Garage - Side Entry
Garage Spaces 3.0
Water Access N
Roof Type Asphalt
Accessibility None
Porch Patio(s), Screened
Attached Garage 3
Total Parking Spaces 3
Garage Y
Building
Story 3
Foundation Other
Sewer Septic Exists
Water Well
Architectural Style Colonial
Level or Stories 3
Additional Building Above Grade, Below Grade
Structure Type 2 Story Ceilings,Tray Ceilings
New Construction N
Schools
Elementary Schools Lisbon
Middle Schools Glenwood
High Schools Glenelg
School District Howard County Public School System
Others
Senior Community No
Tax ID 1404334825
Ownership Fee Simple
SqFt Source Assessor
Security Features Electric Alarm
Special Listing Condition Standard
Read Less
Want to know what your home might be worth? Contact us for a FREE valuation!

Our team is ready to help you sell your home for the highest possible price ASAP

Bought with Kimberly D Kepnes • Monument Sotheby's International Realty
GET MORE INFORMATION





