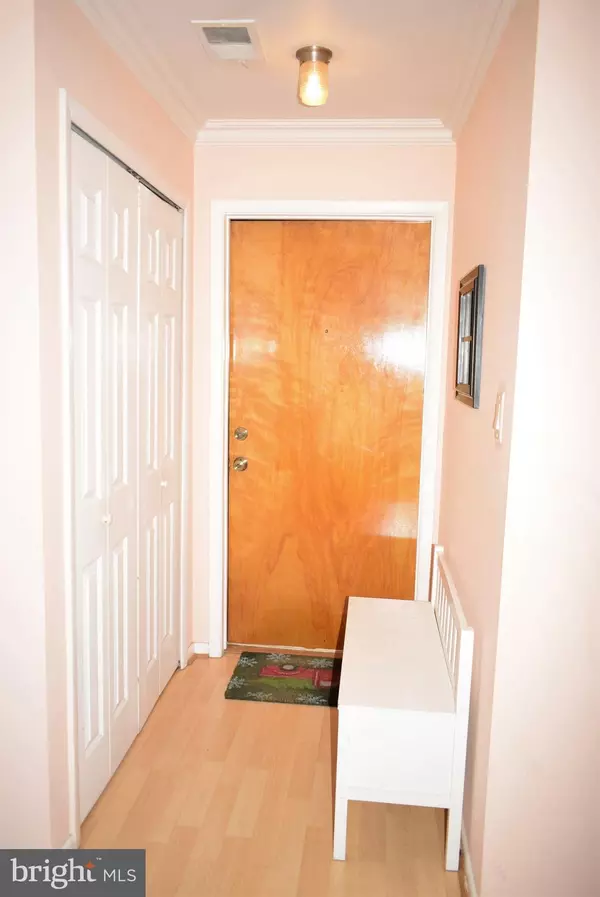$287,000
$295,000
2.7%For more information regarding the value of a property, please contact us for a free consultation.
307 TRINITY CT #3 Princeton, NJ 08540
2 Beds
2 Baths
1,258 SqFt
Key Details
Sold Price $287,000
Property Type Condo
Sub Type Condo/Co-op
Listing Status Sold
Purchase Type For Sale
Square Footage 1,258 sqft
Price per Sqft $228
Subdivision Canal Pointe
MLS Listing ID NJME300388
Sold Date 11/16/20
Style Other
Bedrooms 2
Full Baths 2
Condo Fees $309/mo
HOA Y/N Y
Abv Grd Liv Area 1,258
Originating Board BRIGHT
Annual Tax Amount $7,138
Tax Year 2019
Lot Dimensions 0.00 x 0.00
Property Description
Wonderful 1st floor Cloister Model with great location-overlooking tennis courts. This unit features laminate flooring throughout, crown moldings, recessed lighting, updated Baths and more. Large Dining Room with sliders to the covered Terrace and fireplace with mantle wrapping around to the Living Room. Eat-in Kitchen has a bay window area breakfast nook and additional door to the terrace plus granite countertops and wood cabinetry. Master Bedroom features a large walk-in closet with professional closet organizer and a huge full bath with dual sinks. Building features a main entrance lobby which is accessed by guests via the intercom located outside. Community amenities include a Pool, clubhouse and tennis courts. Conveniently located just off Route 1 within walking distance to shopping and dining at the Market Fair Mall plus bus stops and just a few minutes drive to the Princeton Junction Train Station, downtown Princeton and the D and R Canal.
Location
State NJ
County Mercer
Area West Windsor Twp (21113)
Zoning R
Rooms
Other Rooms Living Room, Dining Room, Primary Bedroom, Bedroom 2, Kitchen, Laundry, Bathroom 1, Primary Bathroom
Main Level Bedrooms 2
Interior
Interior Features Crown Moldings, Entry Level Bedroom, Intercom, Kitchen - Eat-In, Primary Bath(s), Recessed Lighting
Hot Water Natural Gas
Heating Forced Air
Cooling Central A/C
Fireplaces Number 1
Fireplaces Type Corner, Mantel(s)
Equipment Dishwasher, Dryer, Exhaust Fan, Oven/Range - Gas, Refrigerator, Washer
Fireplace Y
Appliance Dishwasher, Dryer, Exhaust Fan, Oven/Range - Gas, Refrigerator, Washer
Heat Source Natural Gas
Laundry Main Floor
Exterior
Exterior Feature Terrace
Amenities Available Club House, Common Grounds, Pool - Outdoor, Tennis Courts
Water Access N
Accessibility No Stairs
Porch Terrace
Garage N
Building
Story 1
Unit Features Garden 1 - 4 Floors
Foundation Slab
Sewer Public Sewer
Water Public
Architectural Style Other
Level or Stories 1
Additional Building Above Grade, Below Grade
New Construction N
Schools
School District West Windsor-Plainsboro Regional
Others
HOA Fee Include All Ground Fee,Common Area Maintenance,Ext Bldg Maint,Pool(s),Recreation Facility,Snow Removal,Trash
Senior Community No
Tax ID 13-00007-00153 13-C1003
Ownership Condominium
Security Features Intercom,Main Entrance Lock
Horse Property N
Special Listing Condition Standard
Read Less
Want to know what your home might be worth? Contact us for a FREE valuation!

Our team is ready to help you sell your home for the highest possible price ASAP

Bought with Thomas Hutchinson • Century 21 Abrams & Associates, Inc.

GET MORE INFORMATION





