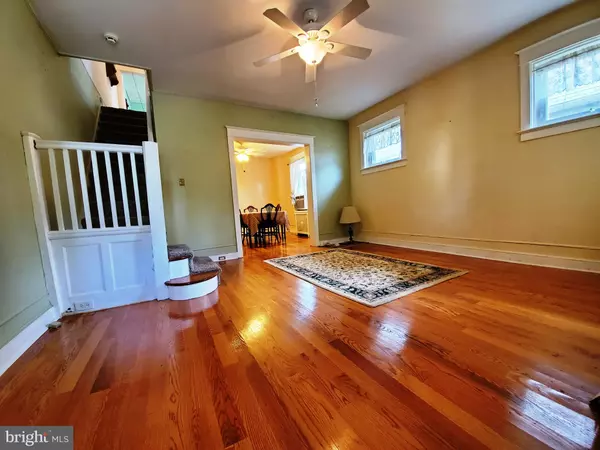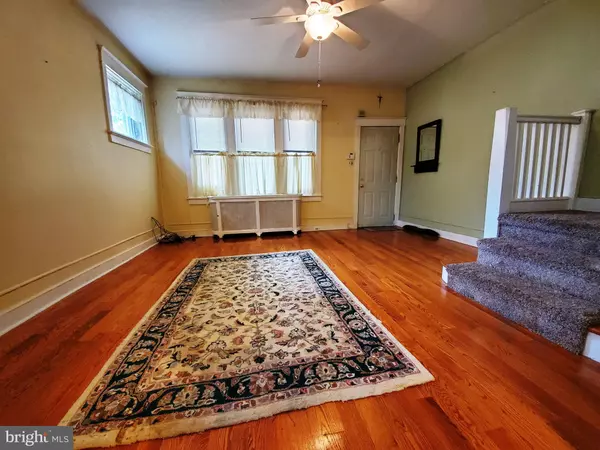$190,000
$190,000
For more information regarding the value of a property, please contact us for a free consultation.
8023 WALKER ST Philadelphia, PA 19136
3 Beds
3 Baths
1,428 SqFt
Key Details
Sold Price $190,000
Property Type Single Family Home
Sub Type Twin/Semi-Detached
Listing Status Sold
Purchase Type For Sale
Square Footage 1,428 sqft
Price per Sqft $133
Subdivision Holmesburg
MLS Listing ID PAPH925656
Sold Date 09/30/20
Style Straight Thru
Bedrooms 3
Full Baths 1
Half Baths 2
HOA Y/N N
Abv Grd Liv Area 1,428
Originating Board BRIGHT
Year Built 1945
Annual Tax Amount $1,958
Tax Year 2020
Lot Size 3,587 Sqft
Acres 0.08
Lot Dimensions 23.52 x 152.52
Property Description
Welcome to 8023 Walker Street! This Beautiful Twin is nicely tucked away in Holmesburg. Enjoy your morning coffee on the front covered porch then enter the large living room and formal dining room with beautiful hardwood floors! The eat-in country kitchen has loads of cabinet space and built-ins and a first floor powder room. Upstairs there is a large master bedroom with double closets and 2 other nice sized bedrooms plus an update tile bathroom. The finished basement has recessed lighting and is the perfect getaway space that also has another powder room, laundry room and a workshop type area too! Extras include a/c units. Out back is probably the best part of the property! The huge backyard oasis has a cover patio that's perfect to wind down at the end of the day, mature yard, and a small garden waiting for you to plant your favorite veggies! Close to shopping, schools, public transportation, Pennypack Park and just Minutes from I-95. Don?t miss out on this beautiful home, schedule your appointment today!
Location
State PA
County Philadelphia
Area 19136 (19136)
Zoning RSA3
Rooms
Other Rooms Living Room, Dining Room, Primary Bedroom, Bedroom 2, Bedroom 3, Kitchen, Basement, Bathroom 1, Half Bath
Basement Partially Finished, Windows, Full
Interior
Interior Features Attic/House Fan, Built-Ins, Carpet, Ceiling Fan(s), Kitchen - Eat-In, Pantry, Window Treatments, Wood Floors
Hot Water Natural Gas
Heating Hot Water, Radiator
Cooling Window Unit(s)
Flooring Carpet, Hardwood, Ceramic Tile
Equipment Dryer - Electric, Oven/Range - Gas, Washer
Appliance Dryer - Electric, Oven/Range - Gas, Washer
Heat Source Oil
Laundry Basement
Exterior
Water Access N
Accessibility None
Garage N
Building
Lot Description Front Yard, Level, Rear Yard
Story 2
Sewer Public Sewer
Water Public
Architectural Style Straight Thru
Level or Stories 2
Additional Building Above Grade, Below Grade
New Construction N
Schools
Elementary Schools Brown Joseph
Middle Schools Austin Meehan
High Schools Abraham Lincoln
School District The School District Of Philadelphia
Others
Senior Community No
Tax ID 652222700
Ownership Fee Simple
SqFt Source Assessor
Acceptable Financing Cash, Conventional, FHA, VA
Listing Terms Cash, Conventional, FHA, VA
Financing Cash,Conventional,FHA,VA
Special Listing Condition Standard
Read Less
Want to know what your home might be worth? Contact us for a FREE valuation!

Our team is ready to help you sell your home for the highest possible price ASAP

Bought with Paul M Bechta • 20/20 Real Estate - Bensalem

GET MORE INFORMATION





