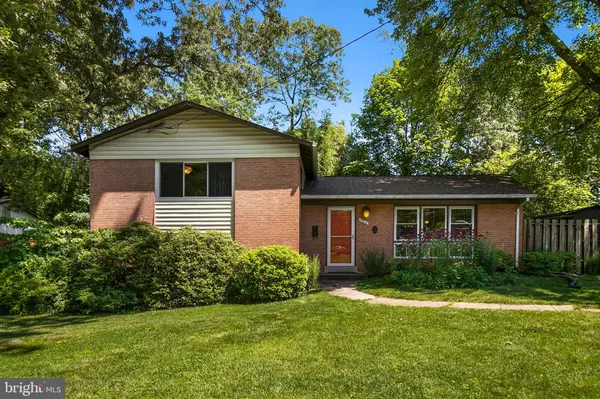$619,000
$619,000
For more information regarding the value of a property, please contact us for a free consultation.
7016 VAGABOND DR Falls Church, VA 22042
4 Beds
3 Baths
1,781 SqFt
Key Details
Sold Price $619,000
Property Type Single Family Home
Sub Type Detached
Listing Status Sold
Purchase Type For Sale
Square Footage 1,781 sqft
Price per Sqft $347
Subdivision Roundtree
MLS Listing ID VAFX1136840
Sold Date 08/06/20
Style Traditional
Bedrooms 4
Full Baths 2
Half Baths 1
HOA Y/N N
Abv Grd Liv Area 1,403
Originating Board BRIGHT
Year Built 1962
Annual Tax Amount $6,729
Tax Year 2020
Lot Size 9,000 Sqft
Acres 0.21
Property Description
ALL OFFERS DUE BY MONDAY 7/6 @ NOON--Midcentury split-level amidst peaceful woodland and parks of Fairfax/Sleepy Hollow Enjoy the spacious light-filled layout. 4 bed/2.5 bath classic home with gleaming hardwood floors and newly painted throughout. Updated kitchen with new counters, stainless appliances and great cabinet space. Open-plan living and dining room with sliding doors leading to back patio and nice fenced backyard. Upper-level bedrooms include attached master bath. Fully finished lower level with fireplace, half-bathroom, workshop, storage and private entrance potential for home office. Featured leaf filter gutter protection (guarantee transferable). Unique find in a neighborhood with no through traffic just a short walk to Metrobus. Easy access to Beltway, close to multiple shopping centers, supermarkets and eateries. Close by Mosaic District, Falls Church City and the East Falls Church Metro. Experience the variety urban convenience and the serenity of nature.
Location
State VA
County Fairfax
Zoning 140
Rooms
Basement Full, Partially Finished
Interior
Interior Features Ceiling Fan(s), Window Treatments
Hot Water Electric
Heating Forced Air
Cooling Central A/C
Fireplaces Number 1
Equipment Built-In Microwave, Dryer, Washer, Dishwasher, Disposal, Humidifier, Refrigerator, Oven/Range - Gas
Fireplace Y
Appliance Built-In Microwave, Dryer, Washer, Dishwasher, Disposal, Humidifier, Refrigerator, Oven/Range - Gas
Heat Source Natural Gas
Exterior
Water Access N
Accessibility None
Garage N
Building
Story 3
Sewer Public Sewer
Water Public
Architectural Style Traditional
Level or Stories 3
Additional Building Above Grade, Below Grade
New Construction N
Schools
Elementary Schools Beech Tree
Middle Schools Glasgow
High Schools Justice
School District Fairfax County Public Schools
Others
Senior Community No
Tax ID 0601 26 0065
Ownership Fee Simple
SqFt Source Assessor
Special Listing Condition Standard
Read Less
Want to know what your home might be worth? Contact us for a FREE valuation!

Our team is ready to help you sell your home for the highest possible price ASAP

Bought with Rebecca Zemek • KW United
GET MORE INFORMATION





