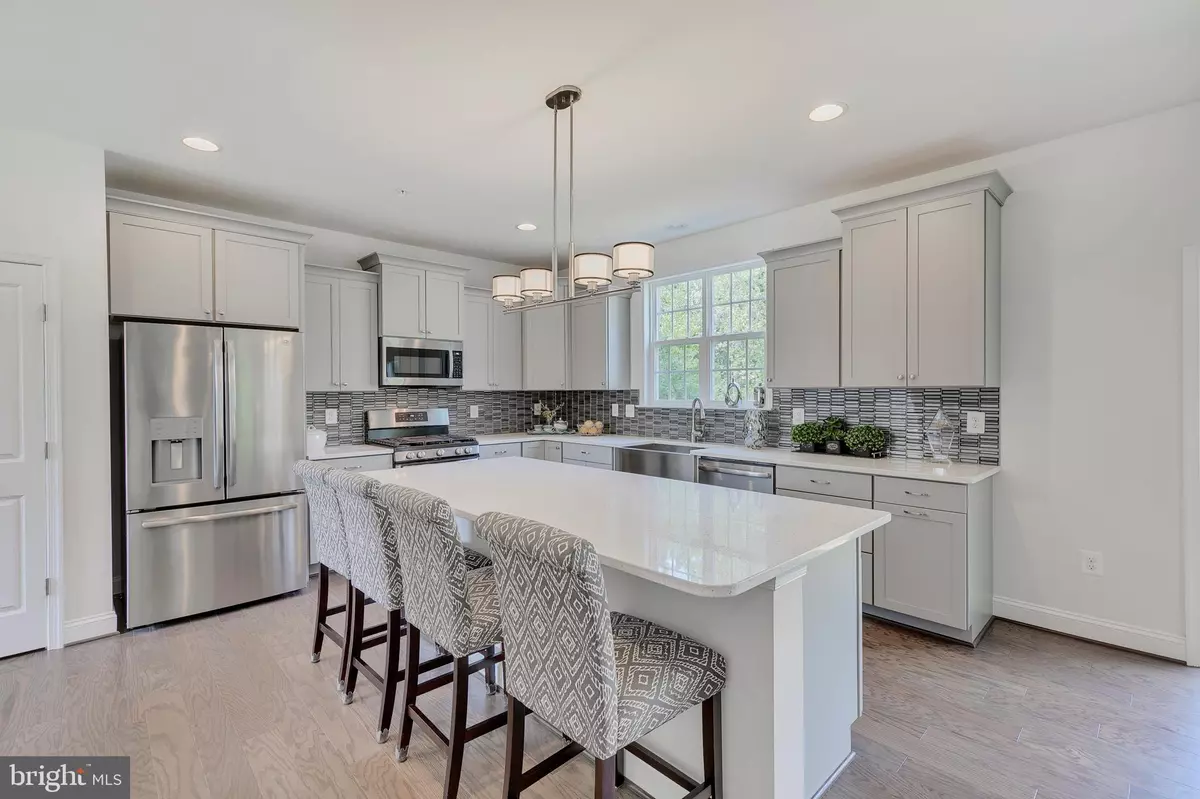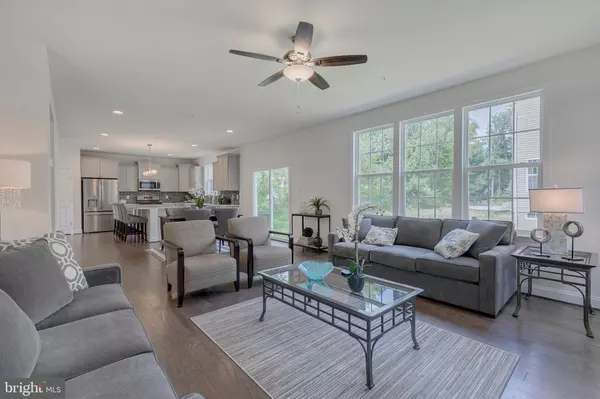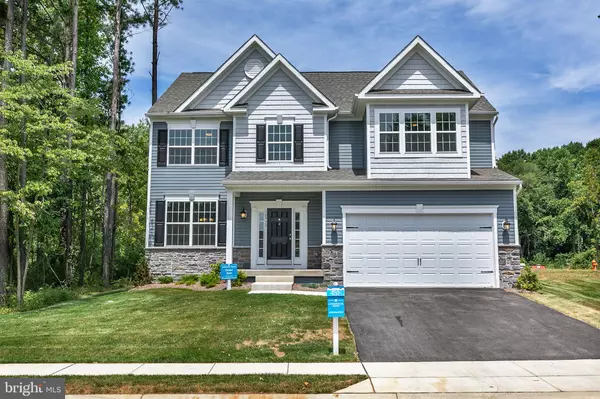$700,000
$700,000
For more information regarding the value of a property, please contact us for a free consultation.
10932 HILLTOP Columbia, MD 21044
4 Beds
4 Baths
3,098 SqFt
Key Details
Sold Price $700,000
Property Type Single Family Home
Sub Type Detached
Listing Status Sold
Purchase Type For Sale
Square Footage 3,098 sqft
Price per Sqft $225
Subdivision None Available
MLS Listing ID MDHW283552
Sold Date 12/11/20
Style Colonial
Bedrooms 4
Full Baths 3
Half Baths 1
HOA Fees $50/mo
HOA Y/N Y
Abv Grd Liv Area 2,858
Originating Board BRIGHT
Year Built 2019
Annual Tax Amount $9,608
Tax Year 2019
Lot Size 7,778 Sqft
Acres 0.18
Property Description
Last chance! Last opportunity to see this beautiful home. ONLY 2 lots are left in Hilltop II. This Model home is sold but we have a spec home under construction available for May delivery and 1 lot to be built for June/July delivery. The other homesites are already under contract in the last section. The model home was the Chartley floor plan and has 3 finished levels of luxurious upgrades. Beautiful wood floors. Ceramic baths. Granite and Stainless kitchen with beautiful center island. Family room with gas fireplace. Gas Heat and cooking. Huge master suite with 2 walk in closets, spacious bath. Total of 4 BDS and 2 FB upstairs and conveniently located laundry room off the hallway. Finished basement has a den, full bath and huge rec room and still has a storage room. Located in Columbia but NO CPRA TAXES. Minutes to downtown Columbia, Hospital, College and Maple Lawn. Convenient to JHUAPL, NSA/Ft Meade, halfway between Baltimore and Washington for the split commuter families. So much is right here and right now. New homes in the next section offers choice of lots and interior finishes. Visiting the model for your preview of how your new home could look. Don't miss out your chance to buy a brand new home in an established community. Call for private showing!
Location
State MD
County Howard
Zoning SC
Rooms
Other Rooms Living Room, Primary Bedroom, Bedroom 2, Bedroom 3, Bedroom 4, Kitchen, Great Room
Basement Other
Interior
Interior Features Breakfast Area, Family Room Off Kitchen, Kitchen - Table Space, Dining Area, Kitchen - Eat-In, Primary Bath(s), Recessed Lighting, Floor Plan - Open
Hot Water Electric
Heating Heat Pump(s)
Cooling Central A/C
Flooring Ceramic Tile, Carpet
Fireplaces Number 1
Fireplaces Type Fireplace - Glass Doors
Equipment Dishwasher, Disposal, Exhaust Fan, Microwave, Water Heater, Oven/Range - Gas, Stainless Steel Appliances, Refrigerator
Fireplace Y
Window Features Double Pane,Screens
Appliance Dishwasher, Disposal, Exhaust Fan, Microwave, Water Heater, Oven/Range - Gas, Stainless Steel Appliances, Refrigerator
Heat Source Natural Gas
Exterior
Exterior Feature Porch(es)
Parking Features Garage - Front Entry
Garage Spaces 2.0
Amenities Available None
Water Access N
Roof Type Asphalt
Accessibility None
Porch Porch(es)
Attached Garage 2
Total Parking Spaces 2
Garage Y
Building
Story 3
Sewer Public Sewer
Water Public
Architectural Style Colonial
Level or Stories 3
Additional Building Above Grade, Below Grade
Structure Type 9'+ Ceilings
New Construction Y
Schools
School District Howard County Public School System
Others
HOA Fee Include Other
Senior Community No
Tax ID 1405600159
Ownership Fee Simple
SqFt Source Assessor
Acceptable Financing Cash, FHA, Conventional, VA
Listing Terms Cash, FHA, Conventional, VA
Financing Cash,FHA,Conventional,VA
Special Listing Condition Standard
Read Less
Want to know what your home might be worth? Contact us for a FREE valuation!

Our team is ready to help you sell your home for the highest possible price ASAP

Bought with Erica M Washington • Keller Williams Integrity

GET MORE INFORMATION





