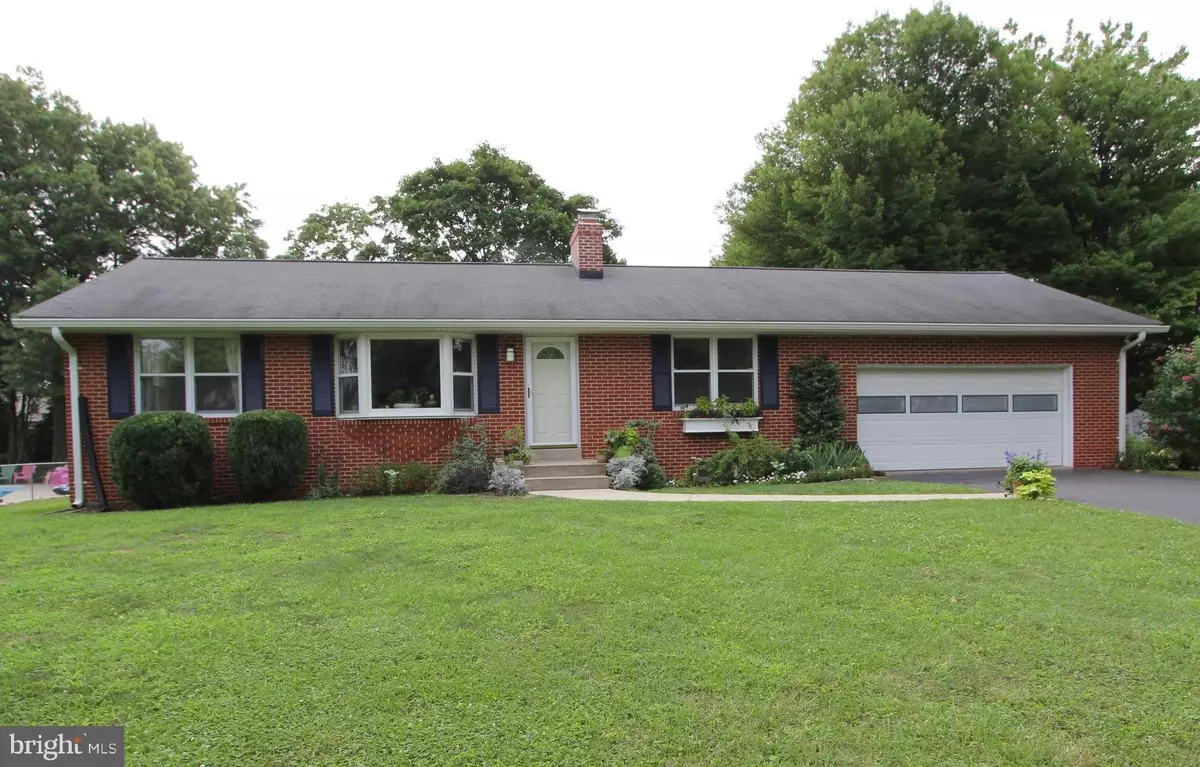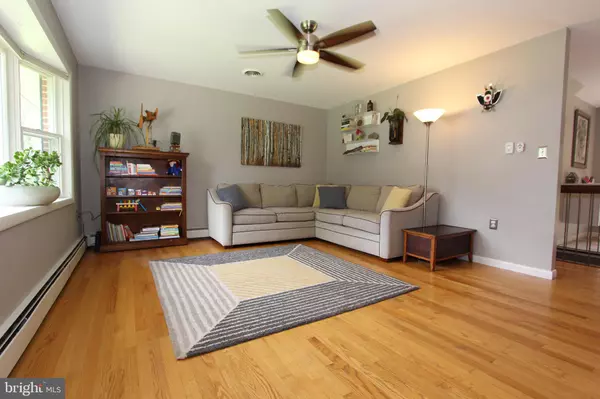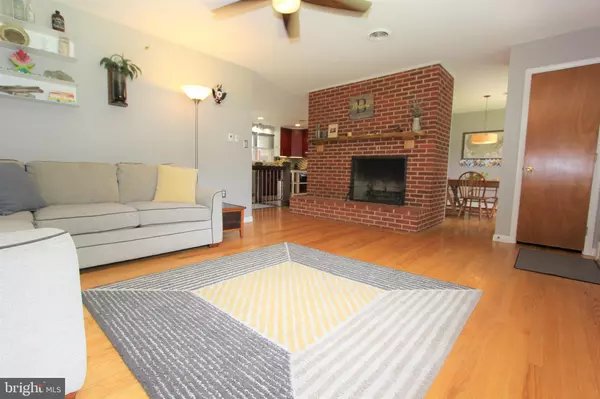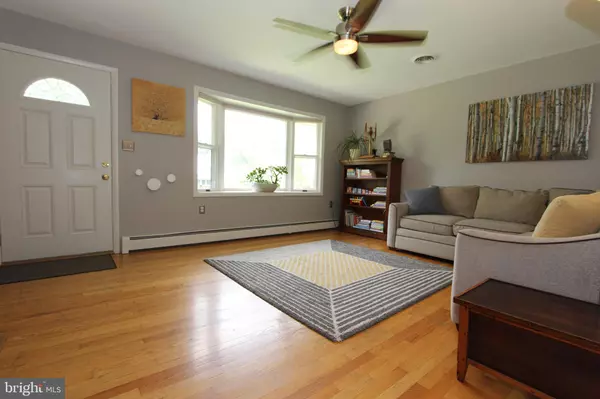$376,000
$349,900
7.5%For more information regarding the value of a property, please contact us for a free consultation.
8021 FIELDSTONE DR Frederick, MD 21702
3 Beds
2 Baths
1,176 SqFt
Key Details
Sold Price $376,000
Property Type Single Family Home
Sub Type Detached
Listing Status Sold
Purchase Type For Sale
Square Footage 1,176 sqft
Price per Sqft $319
Subdivision Clover Hill
MLS Listing ID MDFR268716
Sold Date 09/16/20
Style Ranch/Rambler
Bedrooms 3
Full Baths 2
HOA Y/N N
Abv Grd Liv Area 1,176
Originating Board BRIGHT
Year Built 1976
Annual Tax Amount $3,489
Tax Year 2021
Lot Size 0.500 Acres
Acres 0.5
Property Description
Gorgeous remodeled rancher on half-acre flat lot in fabulous Clover Hill, Frederick's premier neighborhood. Meticulously maintained with open floor plan and lots of natural light. Move-in ready & priced to sell, featuring remodeled kitchen w/ new cabinets, flooring and appliances, formal living and dining rooms with gleaming hardwood floors, remodeled baths & finished lower level with a third bedroom, full bath & awesome family room, plus extensive storage. New French door access to the backyard. Huge, private lot with screened porch and a two-car garage. The property is located within a short walk to the thirteen-acre private park with clubhouse, community pool, ballfields, basketball court, tot-lots, walking trails and more. Close to downtown Frederick and all major commuting routes with no HOA & No City Taxes!
Location
State MD
County Frederick
Zoning RESIDENTIAL
Rooms
Other Rooms Living Room, Dining Room, Bedroom 2, Bedroom 3, Kitchen, Family Room, Bedroom 1
Basement Connecting Stairway, Outside Entrance, Fully Finished, Walkout Stairs
Main Level Bedrooms 2
Interior
Interior Features Kitchen - Gourmet, Window Treatments, Wood Floors, Floor Plan - Traditional
Hot Water Electric
Heating Heat Pump(s)
Cooling Central A/C, Ceiling Fan(s)
Fireplaces Number 2
Fireplaces Type Screen
Equipment Washer/Dryer Hookups Only, Dryer, Washer, Dishwasher, Exhaust Fan, Refrigerator, Icemaker, Stove, Water Conditioner - Owned
Fireplace Y
Appliance Washer/Dryer Hookups Only, Dryer, Washer, Dishwasher, Exhaust Fan, Refrigerator, Icemaker, Stove, Water Conditioner - Owned
Heat Source Electric, Oil
Exterior
Parking Features Garage - Front Entry
Garage Spaces 2.0
Water Access N
Roof Type Asphalt
Accessibility Other
Attached Garage 2
Total Parking Spaces 2
Garage Y
Building
Story 2
Sewer Public Sewer
Water Well
Architectural Style Ranch/Rambler
Level or Stories 2
Additional Building Above Grade
New Construction N
Schools
Elementary Schools Yellow Springs
Middle Schools Monocacy
High Schools Governor Thomas Johnson
School District Frederick County Public Schools
Others
Senior Community No
Tax ID 1121416215
Ownership Fee Simple
SqFt Source Estimated
Special Listing Condition Standard
Read Less
Want to know what your home might be worth? Contact us for a FREE valuation!

Our team is ready to help you sell your home for the highest possible price ASAP

Bought with Diane L Rhoades • Long & Foster Real Estate, Inc.

GET MORE INFORMATION





