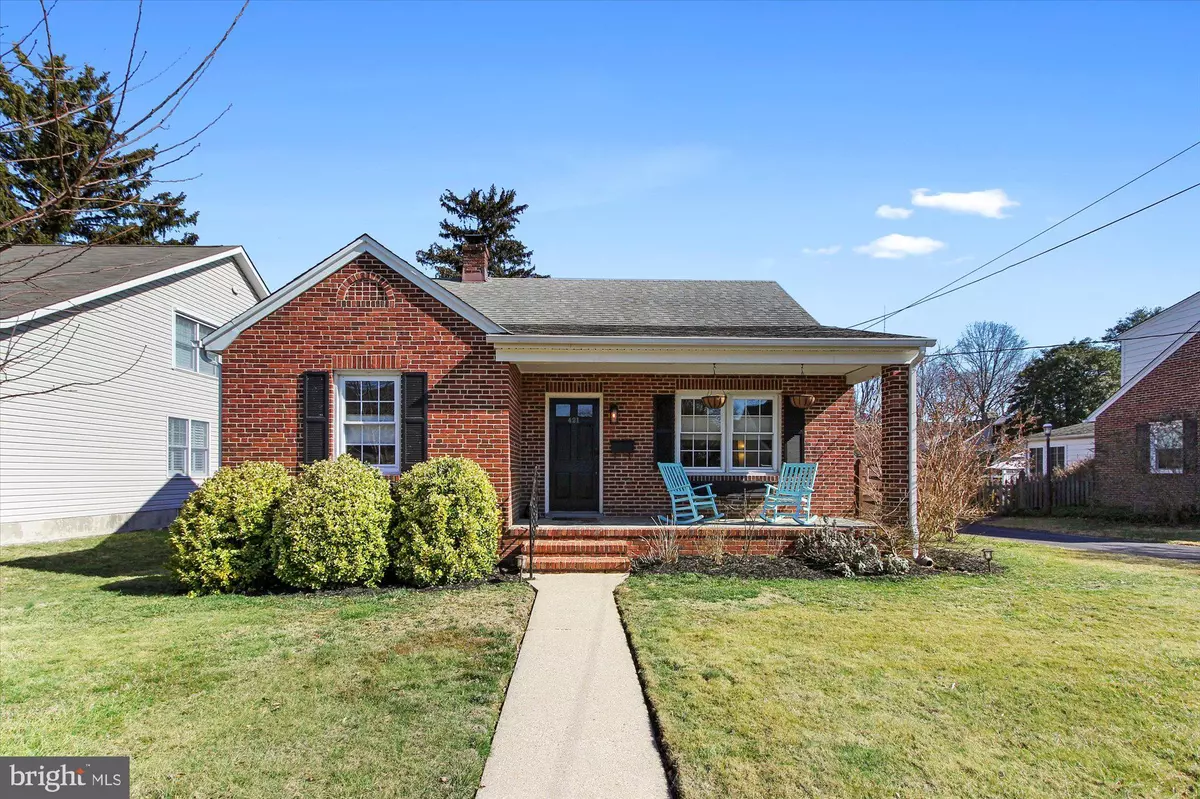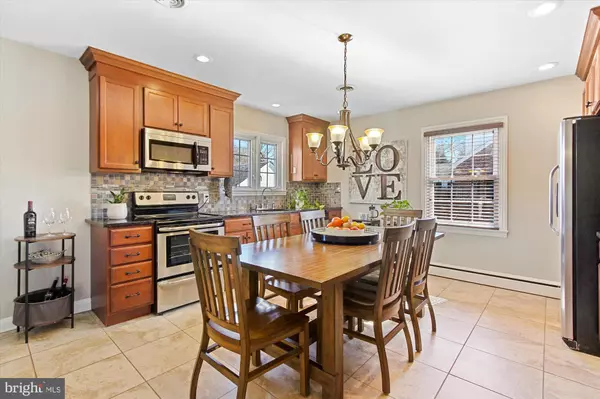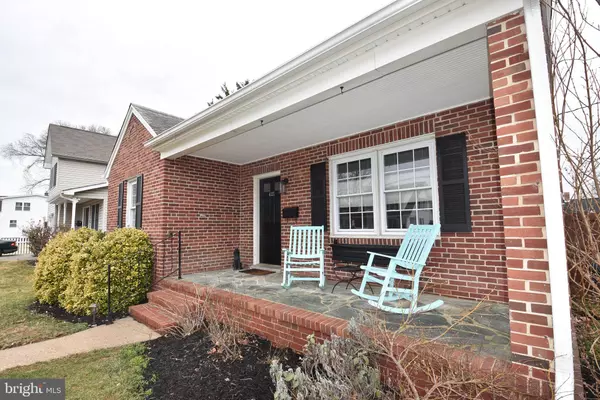$400,000
$385,000
3.9%For more information regarding the value of a property, please contact us for a free consultation.
421 BARNES ST Bel Air, MD 21014
3 Beds
2 Baths
1,957 SqFt
Key Details
Sold Price $400,000
Property Type Single Family Home
Sub Type Detached
Listing Status Sold
Purchase Type For Sale
Square Footage 1,957 sqft
Price per Sqft $204
Subdivision Fulford Park
MLS Listing ID MDHR2009484
Sold Date 04/22/22
Style Ranch/Rambler
Bedrooms 3
Full Baths 2
HOA Y/N N
Abv Grd Liv Area 1,422
Originating Board BRIGHT
Year Built 1945
Annual Tax Amount $3,932
Tax Year 2021
Lot Size 8,050 Sqft
Acres 0.18
Property Description
Seller would prefer as is addendum. What a delightful covered porch front brick rancher featuring a driveway and one car detached garage(approximately 22X12ft) for off street parking located in the the town of Bel Air! Just a casual stroll to restaurants, boutiques, breweries, farmers market or fresh local produce and more(seasonal), coffee shops, cafe, bakery, yoga , library, Ma and Pa trails and so much more. So park that car when you get home and off you go for a fun afternoon/evening. Now let's talk about the abundance of charm emulating from this home. Inviting front porch greets you as you walk up the side walk to your front door. Enjoy a comfortable living room off kitchen great for entertaining. The chef in the home is going to love the modern open large kitchen featuring granite counters, tile backsplash for inspiring some cuisine master pieces. Rear door off kitchen to back porch overlooking fenced in back yard, raised beds for the gardener of the house and composite deck platform overlooking your built in firepit for those fun family and friend gatherings. Lower level offers full bath, vinyl plank cooper barrel oak floors, recreation room, 3rd bedroom or study and storage lge room plus pull down stairs to tremendous stand up high ceiling attic.This is the home you have been looking for so carpe diem!
Location
State MD
County Harford
Zoning R1
Rooms
Other Rooms Living Room, Primary Bedroom, Bedroom 2, Bedroom 3, Kitchen, Family Room, Storage Room, Attic
Basement Full, Heated, Improved, Partially Finished, Sump Pump
Main Level Bedrooms 2
Interior
Interior Features Attic, Kitchen - Country, Kitchen - Table Space, Window Treatments, Chair Railings, Entry Level Bedroom, Upgraded Countertops, Wainscotting, Wood Floors, Floor Plan - Traditional
Hot Water Oil
Heating Baseboard - Hot Water
Cooling Central A/C
Flooring Wood
Equipment Washer/Dryer Hookups Only, Dishwasher, Exhaust Fan, Microwave, Oven/Range - Electric, Refrigerator, Washer, Dryer
Fireplace N
Window Features Screens
Appliance Washer/Dryer Hookups Only, Dishwasher, Exhaust Fan, Microwave, Oven/Range - Electric, Refrigerator, Washer, Dryer
Heat Source Oil
Laundry Lower Floor
Exterior
Exterior Feature Porch(es)
Parking Features Garage - Front Entry
Garage Spaces 1.0
Water Access N
Roof Type Asphalt
Accessibility None
Porch Porch(es)
Total Parking Spaces 1
Garage Y
Building
Lot Description Landscaping
Story 2
Foundation Block
Sewer Public Sewer
Water Public
Architectural Style Ranch/Rambler
Level or Stories 2
Additional Building Above Grade, Below Grade
Structure Type Dry Wall
New Construction N
Schools
School District Harford County Public Schools
Others
Senior Community No
Tax ID 1303005194
Ownership Fee Simple
SqFt Source Assessor
Special Listing Condition Standard
Read Less
Want to know what your home might be worth? Contact us for a FREE valuation!

Our team is ready to help you sell your home for the highest possible price ASAP

Bought with Jeff W Gaylord • Cummings & Co. Realtors
GET MORE INFORMATION





