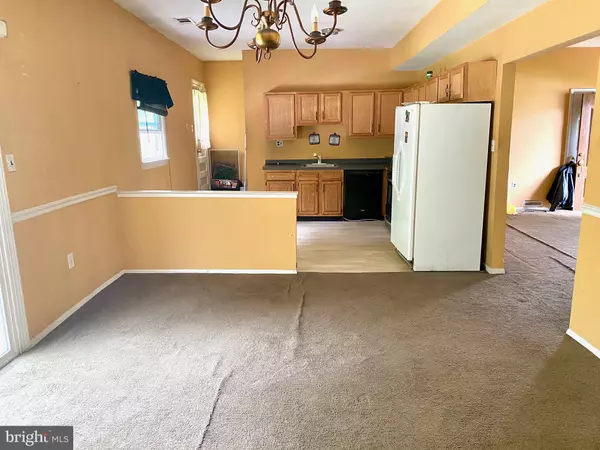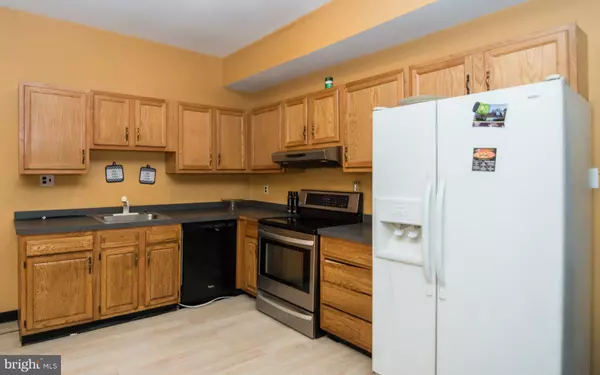$165,000
$179,900
8.3%For more information regarding the value of a property, please contact us for a free consultation.
7 OCTAVE CT Newark, DE 19713
3 Beds
1 Bath
1,300 SqFt
Key Details
Sold Price $165,000
Property Type Single Family Home
Sub Type Detached
Listing Status Sold
Purchase Type For Sale
Square Footage 1,300 sqft
Price per Sqft $126
Subdivision Harmony Crest
MLS Listing ID DENC506872
Sold Date 11/03/20
Style Ranch/Rambler
Bedrooms 3
Full Baths 1
HOA Y/N N
Abv Grd Liv Area 1,300
Originating Board BRIGHT
Year Built 1978
Annual Tax Amount $2,131
Tax Year 2020
Lot Size 6,970 Sqft
Acres 0.16
Lot Dimensions 70.00 x 100.00
Property Description
**Investor Special** This brick rancher is waiting for your creative touch to make it shine! Located in Harmony Crest, the home boasts a one car garage and fully fenced in spacious backyard. A brick fireplace and views of the back deck are highlights of the living room. The kitchen has some newer features and opens to the family room. The master bedroom includes a generous walk in closet and private bathroom entrance. The home is minutes away from major shopping areas, restaurants, Christiana Hospital, Rt. 273, Rt. 1, and I-95. This is a flat lot with a lot of potential. This home is sold in as-is condition. Cash offers only. All offers will be contingent upon approval by the Court of Chancery.
Location
State DE
County New Castle
Area Newark/Glasgow (30905)
Zoning NC6.5
Rooms
Basement Full, Unfinished
Main Level Bedrooms 3
Interior
Hot Water Electric
Heating Forced Air
Cooling Central A/C
Fireplaces Number 1
Equipment Refrigerator, Dishwasher, Oven/Range - Electric
Fireplace Y
Appliance Refrigerator, Dishwasher, Oven/Range - Electric
Heat Source Oil
Exterior
Exterior Feature Deck(s), Porch(es)
Parking Features Garage - Front Entry
Garage Spaces 3.0
Fence Wood
Water Access N
Accessibility None
Porch Deck(s), Porch(es)
Attached Garage 1
Total Parking Spaces 3
Garage Y
Building
Story 1
Sewer Public Sewer
Water Public
Architectural Style Ranch/Rambler
Level or Stories 1
Additional Building Above Grade, Below Grade
New Construction N
Schools
School District Christina
Others
Senior Community No
Tax ID 09-023.10-261
Ownership Fee Simple
SqFt Source Assessor
Acceptable Financing Cash
Horse Property N
Listing Terms Cash
Financing Cash
Special Listing Condition Third Party Approval
Read Less
Want to know what your home might be worth? Contact us for a FREE valuation!

Our team is ready to help you sell your home for the highest possible price ASAP

Bought with Sylvester Marchman Jr. • Precision Real Estate Group LLC

GET MORE INFORMATION





