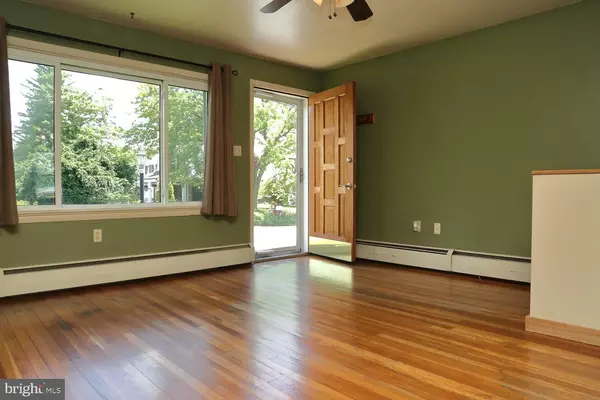$174,900
$174,900
For more information regarding the value of a property, please contact us for a free consultation.
736 PARK HILL DR Manheim, PA 17545
3 Beds
1 Bath
1,140 SqFt
Key Details
Sold Price $174,900
Property Type Single Family Home
Sub Type Detached
Listing Status Sold
Purchase Type For Sale
Square Footage 1,140 sqft
Price per Sqft $153
Subdivision None Available
MLS Listing ID PALA163884
Sold Date 08/14/20
Style Ranch/Rambler
Bedrooms 3
Full Baths 1
HOA Y/N N
Abv Grd Liv Area 840
Originating Board BRIGHT
Year Built 1957
Annual Tax Amount $1,862
Tax Year 2020
Lot Size 5,663 Sqft
Acres 0.13
Lot Dimensions 0.00 x 0.00
Property Description
Adorable and cozy is this ranch style home in Manheim Schools. Gleaming hardwood floors and ceramic tile on the main floor and wood laminate in the lower level. The finished area in the lower level could be a third bedroom, has a walk in closet, or it would make a great family room. In addition there is a 9 X 8 room that could be a master bedroom, all framed out and has electric wiring. Upstairs you'll appreciate the openness of the kitchen and living room, great for entertaining. Everything has been well maintained. Newer roof and oil boiler, all new electrical wiring with a 200 amp service panel in the garage plus a 100 amp sub panel in the lower level, windows replaced, water conditioning system and bilco door leading to the outside. Need some extra storage, there is plenty of space in the garage with opener. Outside is a storage shed adjoined by a patio area plus some crisp landscaping for your enjoyment. You will want to take a look at this one.
Location
State PA
County Lancaster
Area Penn Twp (10550)
Zoning RESIDENTIAL
Rooms
Other Rooms Living Room, Bedroom 2, Bedroom 3, Kitchen, Bedroom 1, Bathroom 1
Basement Full, Heated, Improved, Outside Entrance, Interior Access, Partially Finished
Main Level Bedrooms 2
Interior
Interior Features Ceiling Fan(s), Chair Railings, Entry Level Bedroom, Floor Plan - Open, Kitchen - Country, Kitchen - Eat-In, Pantry, Recessed Lighting, Walk-in Closet(s), Window Treatments, Wood Floors, Water Treat System
Hot Water Electric
Heating Baseboard - Hot Water
Cooling Ceiling Fan(s)
Flooring Hardwood, Ceramic Tile, Laminated
Equipment Built-In Microwave, Built-In Range, Refrigerator
Window Features Double Pane,Insulated
Appliance Built-In Microwave, Built-In Range, Refrigerator
Heat Source Oil
Laundry Basement, Hookup
Exterior
Parking Features Garage Door Opener, Garage - Front Entry, Oversized
Garage Spaces 1.0
Utilities Available Cable TV Available, Electric Available, Phone Available, Sewer Available, Water Available
Water Access N
Roof Type Composite,Shingle
Accessibility None
Attached Garage 1
Total Parking Spaces 1
Garage Y
Building
Story 1
Sewer Public Sewer
Water Public
Architectural Style Ranch/Rambler
Level or Stories 1
Additional Building Above Grade, Below Grade
New Construction N
Schools
Middle Schools Manheim Central
High Schools Manheim Central
School District Manheim Central
Others
Senior Community No
Tax ID 500-24111-0-0000
Ownership Fee Simple
SqFt Source Assessor
Security Features Smoke Detector
Acceptable Financing Cash, Conventional, FHA, VA
Listing Terms Cash, Conventional, FHA, VA
Financing Cash,Conventional,FHA,VA
Special Listing Condition Standard
Read Less
Want to know what your home might be worth? Contact us for a FREE valuation!

Our team is ready to help you sell your home for the highest possible price ASAP

Bought with Heather Paparo • Berkshire Hathaway HomeServices Homesale Realty
GET MORE INFORMATION





