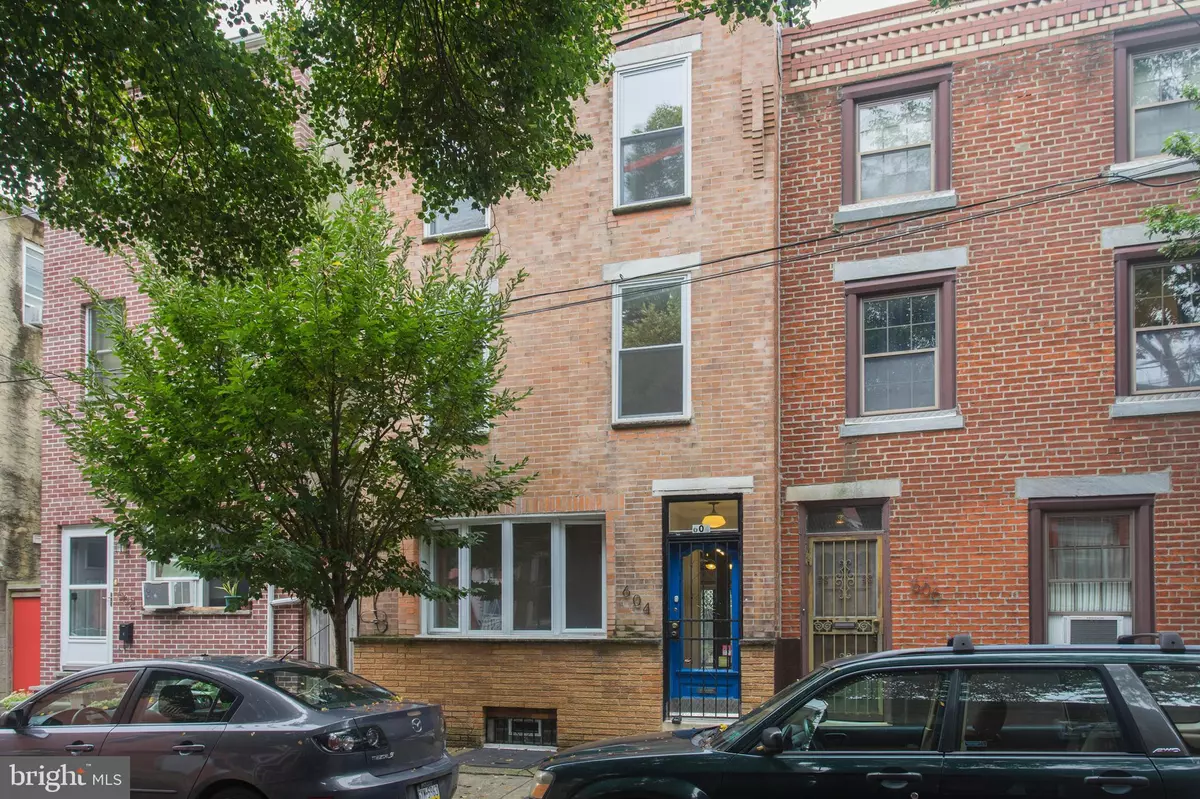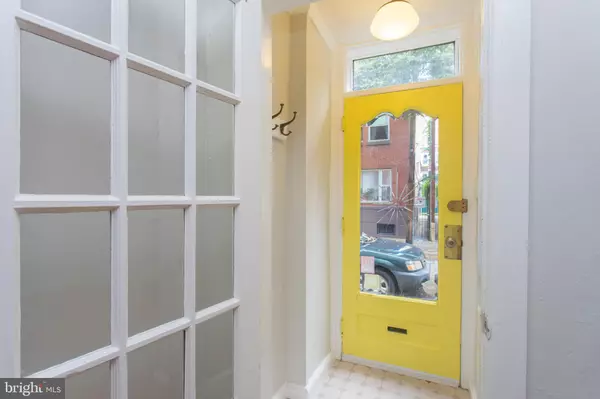$415,000
$440,000
5.7%For more information regarding the value of a property, please contact us for a free consultation.
604 KIMBALL ST Philadelphia, PA 19147
3 Beds
2 Baths
1,514 SqFt
Key Details
Sold Price $415,000
Property Type Townhouse
Sub Type End of Row/Townhouse
Listing Status Sold
Purchase Type For Sale
Square Footage 1,514 sqft
Price per Sqft $274
Subdivision Bella Vista
MLS Listing ID PAPH936978
Sold Date 12/22/20
Style Traditional,Straight Thru
Bedrooms 3
Full Baths 1
Half Baths 1
HOA Y/N N
Abv Grd Liv Area 1,514
Originating Board BRIGHT
Year Built 1915
Annual Tax Amount $4,786
Tax Year 2020
Lot Size 928 Sqft
Acres 0.02
Lot Dimensions 16.00 x 58.00
Property Description
Welcome to 604 Kimball Street! A light-filled Bella Vista 3 bedroom 1 1/2 bath end-of-row townhouse with a walk score of 99 (Walker's paradise). Special features: Spaciousness, eat-in kitchen, beautiful oak floors, 1st floor powder room, a 3rd floor with a sweep of light and space that is both appealing and ready for flexible use., and of course, CENTRAL AIR. 1st floor: Enter secure entry foyer that keeps cold and wind out of the living room; Huge sunny living room with broad bay window. Custom plantation shutters on the bay windows can give you the privacy you need in the city. The living room is long enough to fit a dining area as well; Eat-in kitchen has ample counter space new stainless steel refrigerator, stainless steel gas cooking, dishwasher. The kitchen enjoys the natural light from glass sliders that give access to fully walled secure patio with storage shed in one corner. One full wall of the kitchen is a powder room, coat closet and fantastic kitchen pantry. 2nd floor: two bedrooms--one large and one smaller, each with closet; Full bathroom recently updated with glass tub/shower door and marble counter top. Third floor: One huge room (used to be two!) that covers the entire floor--perfect for a primary bedroom, play area, offices. Basement: Full unfinished for utilities, laundry with washer and dryer, storage and work area. 604 Kimball is steps away from the glories of the Italian Market, a variety of restaurants, bars. Walk to Settlement Music School, to the Mummers' Museum, to 4th Street's Fabric District, to Historic sites like Gloria Dei Old Swedes Church built in 1699, and all the amenities of city living. Neighbors report: "This is a great block. We've lived here 25 years!" "Love that there's not a lot of traffic." "This is a tree-lined street that takes you away from the busy-ness of the city." This is an exciting time to live in Philadelphia! One more thing: Because 604 Kimball is "end-of-row", that means that you can walk through the alley between 604 and the next house from the front sidewalk to the back patio, so it's so easy to bring your bike or your trash cans or garden furniture to the rear. You don't have to carry it all through the house. AND there is a bilco door opening in the sidewalk in front of the house so one has easy access to the basement. Makes city living in a great neighborhood a lot more convenient!
Location
State PA
County Philadelphia
Area 19147 (19147)
Zoning RSA5
Direction North
Rooms
Other Rooms Living Room, Dining Room, Primary Bedroom, Bedroom 2, Kitchen, Basement, Foyer, Bedroom 1, Bathroom 1, Bathroom 2
Basement Poured Concrete, Unfinished, Workshop, Full, Front Entrance, Outside Entrance
Interior
Interior Features Bar, Breakfast Area, Built-Ins, Combination Dining/Living, Crown Moldings, Floor Plan - Traditional, Kitchen - Eat-In, Pantry
Hot Water Natural Gas
Heating Central, Forced Air
Cooling Central A/C
Flooring Wood, Ceramic Tile
Furnishings No
Fireplace N
Window Features Bay/Bow,Energy Efficient,Replacement
Heat Source Natural Gas
Laundry Basement
Exterior
Exterior Feature Patio(s), Terrace
Fence Masonry/Stone, Privacy, Rear, Wood
Water Access N
Roof Type Flat
Accessibility None
Porch Patio(s), Terrace
Garage N
Building
Story 3
Foundation Stone
Sewer Public Sewer
Water Public
Architectural Style Traditional, Straight Thru
Level or Stories 3
Additional Building Above Grade, Below Grade
New Construction N
Schools
School District The School District Of Philadelphia
Others
Senior Community No
Tax ID 021112000
Ownership Fee Simple
SqFt Source Assessor
Security Features Carbon Monoxide Detector(s),Smoke Detector
Acceptable Financing Negotiable
Horse Property N
Listing Terms Negotiable
Financing Negotiable
Special Listing Condition Standard
Read Less
Want to know what your home might be worth? Contact us for a FREE valuation!

Our team is ready to help you sell your home for the highest possible price ASAP

Bought with Ernest B Tracy III • BHHS Fox & Roach-Chestnut Hill
GET MORE INFORMATION





