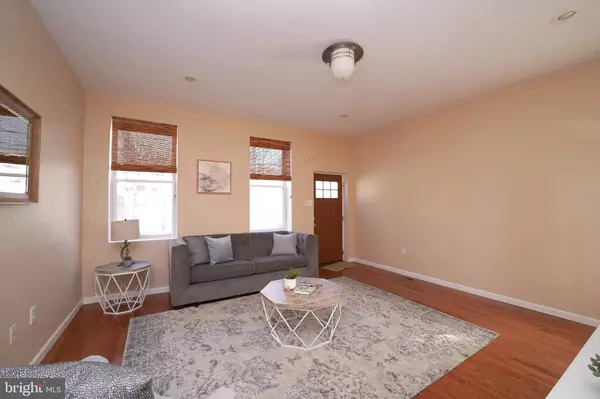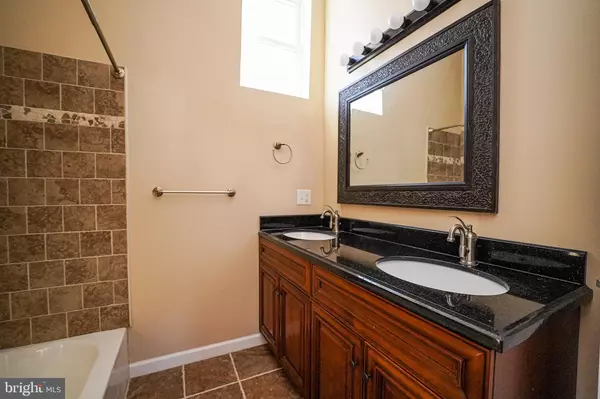$521,000
$539,500
3.4%For more information regarding the value of a property, please contact us for a free consultation.
1313 N 4TH ST Philadelphia, PA 19122
3 Beds
3 Baths
2,385 SqFt
Key Details
Sold Price $521,000
Property Type Townhouse
Sub Type End of Row/Townhouse
Listing Status Sold
Purchase Type For Sale
Square Footage 2,385 sqft
Price per Sqft $218
Subdivision Olde Kensington
MLS Listing ID PAPH2088588
Sold Date 04/08/22
Style Straight Thru
Bedrooms 3
Full Baths 2
Half Baths 1
HOA Y/N N
Abv Grd Liv Area 2,385
Originating Board BRIGHT
Year Built 1920
Annual Tax Amount $5,499
Tax Year 2022
Lot Size 1,528 Sqft
Acres 0.04
Lot Dimensions 21.00 x 73.00
Property Description
Welcome to 1313 N 4th St! A beautiful 3 story, 3 bedroom, 3.5 bathroom remolded home with an impressive 2,385 sq ft throughout and 21 X 73 dimensions in Olde Kensington! We love the unique layout that floods the entire home with natural light. The dark wood, 3 panel front door with transom window opens up into the spacious living room. The U-Shaped staircase separates the living and dining room making the 1st floor feel bright and airy. Windows line the wall all the way through the kitchen to the back of the home. The updated kitchen features a breakfast bar with seating for 2 with amber toned pendant lighting overhead. There is plenty of space among the cherry wood Cambridge style cabinetry and brown Calcutta granite countertops. The kitchen has a full stainless steel package including a 5-range gas stove with hood, dishwasher, dual deep metal sink with gooseneck retractable faucet and French door refrigerator with bottom freezer drawer. Past the kitchen is a convenient powder room and access to the large rear patio making outdoor entertaining a breeze! Continue to the 2nd floor and notice the lovely vaulted ceiling with visibility all the way to the 3rd floor catwalk. There are 2 spacious bedrooms with en-suite bathrooms and a sitting area on the 2nd floor. Both 2nd floor bathrooms have tub/shower combinations with Calcutta stone backsplash and single storage vanities. The 3rd floor contains the Master bedroom with en-suite bathroom with dual storage vanity. All bedrooms have large closets and ceiling fans. Additional features include oak hardwood flooring throughout, front loading washer and dryer in basement, dual zone Central A/C as well as a huge unfinished basement making it perfect for storage. 1313 N 4th St is wonderfully situated only blocks away from The Piazza and many popular restaurants and nightlife such as Laser Wolf, Front St Cafe, Liaison Room and Wm Mulherins. And only a short distance from neighboring Fishtown and access to public transit. Dont hesitate, this wont last! Book your showing today!
Location
State PA
County Philadelphia
Area 19122 (19122)
Zoning RSA5
Rooms
Basement Unfinished
Interior
Hot Water Electric
Heating Forced Air
Cooling Central A/C
Heat Source Natural Gas
Laundry Basement, Has Laundry
Exterior
Water Access N
Accessibility None
Garage N
Building
Story 3
Foundation Concrete Perimeter
Sewer Public Sewer
Water Public
Architectural Style Straight Thru
Level or Stories 3
Additional Building Above Grade, Below Grade
New Construction N
Schools
School District The School District Of Philadelphia
Others
Senior Community No
Tax ID 182217001
Ownership Fee Simple
SqFt Source Assessor
Special Listing Condition Standard
Read Less
Want to know what your home might be worth? Contact us for a FREE valuation!

Our team is ready to help you sell your home for the highest possible price ASAP

Bought with Jessica L. Culpepper • Keller Williams Philadelphia
GET MORE INFORMATION





