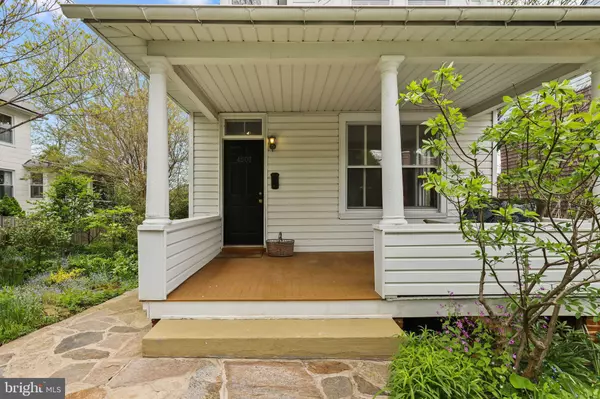$399,500
$399,500
For more information regarding the value of a property, please contact us for a free consultation.
4507 WILMSLOW RD Baltimore, MD 21210
4 Beds
1 Bath
1,400 SqFt
Key Details
Sold Price $399,500
Property Type Single Family Home
Sub Type Detached
Listing Status Sold
Purchase Type For Sale
Square Footage 1,400 sqft
Price per Sqft $285
Subdivision Evergreen
MLS Listing ID MDBA2042246
Sold Date 06/08/22
Style Colonial
Bedrooms 4
Full Baths 1
HOA Y/N N
Abv Grd Liv Area 1,400
Originating Board BRIGHT
Year Built 1910
Annual Tax Amount $5,614
Tax Year 2022
Lot Size 5,749 Sqft
Acres 0.13
Property Description
Come see this charming, 3-4 bedroom detached Cottage in the Evergreen Community of the Roland Park area. This home features oak flooring with walnut banding on the first and second floors. The first level is opened up into one larger space, and still retains its original charm, including pocket doors in between the living room and the dining room. The second floor features 2-3 bedrooms and the full bath. You walk through the middle bedroom to enter the back bedroom and it is currently used as a den - sitting room. The third level has another bedroom and an additional room for a meditation space or a recreation room. There is also some attic storage on the third level. The lower level is the entire length of the house and could be recreated into an additional living area. The lower level also has a flush which could be converted into a full bath. The first level offers CAC and the second level has mini-splits for AC. The garden yard, which includes multi-level stone walkways on the side and back is lusciously & lovingly landscaped. And then here you are in this most convenient area with easy walking to Stony Run Park, the Roland Park Pool (memberships available), stores, cafes, restaurants and the many lovely walking paths.
Location
State MD
County Baltimore City
Zoning R-5
Rooms
Other Rooms Living Room, Dining Room, Bedroom 2, Bedroom 3, Kitchen, Bedroom 1, Bathroom 1
Basement Daylight, Partial, Outside Entrance, Interior Access
Interior
Interior Features Combination Kitchen/Dining, Floor Plan - Open, Kitchen - Country, Kitchen - Eat-In, Kitchen - Table Space, Tub Shower, Wood Floors
Hot Water Natural Gas
Heating Radiator
Cooling Central A/C, Ductless/Mini-Split
Flooring Wood
Equipment Dishwasher, Dryer, Disposal, Exhaust Fan, Microwave, Oven/Range - Gas, Refrigerator, Stove, Washer, Water Heater
Window Features Screens,Storm
Appliance Dishwasher, Dryer, Disposal, Exhaust Fan, Microwave, Oven/Range - Gas, Refrigerator, Stove, Washer, Water Heater
Heat Source Natural Gas
Laundry Has Laundry, Dryer In Unit, Washer In Unit
Exterior
Water Access N
Roof Type Architectural Shingle
Accessibility None
Garage N
Building
Lot Description Backs to Trees, Front Yard, Landscaping, No Thru Street, Rear Yard, SideYard(s)
Story 3
Foundation Block
Sewer Public Sewer
Water Public
Architectural Style Colonial
Level or Stories 3
Additional Building Above Grade, Below Grade
Structure Type Dry Wall,Plaster Walls
New Construction N
Schools
Elementary Schools Roland Park Elementary-Middle School
Middle Schools Roland Park
School District Baltimore City Public Schools
Others
Senior Community No
Tax ID 0327134952 022
Ownership Fee Simple
SqFt Source Assessor
Special Listing Condition Standard
Read Less
Want to know what your home might be worth? Contact us for a FREE valuation!

Our team is ready to help you sell your home for the highest possible price ASAP

Bought with Alison Hudler • Cummings & Co. Realtors

GET MORE INFORMATION





