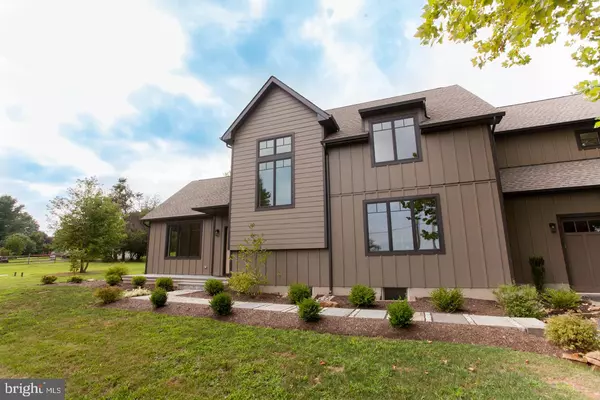$910,000
$949,000
4.1%For more information regarding the value of a property, please contact us for a free consultation.
5726 LONG LN Doylestown, PA 18902
3 Beds
3 Baths
2,917 SqFt
Key Details
Sold Price $910,000
Property Type Single Family Home
Sub Type Detached
Listing Status Sold
Purchase Type For Sale
Square Footage 2,917 sqft
Price per Sqft $311
MLS Listing ID PABU503752
Sold Date 10/09/20
Style Other
Bedrooms 3
Full Baths 3
HOA Y/N N
Abv Grd Liv Area 2,917
Originating Board BRIGHT
Year Built 2020
Tax Year 2020
Lot Size 1.520 Acres
Acres 1.52
Lot Dimensions 250x264
Property Description
Be prepared for the unexpected as you enter this entirely rebuilt, brand new from foundation up, house that sits up on a knoll with gorgeous sunrise views in front and sunset ones in the back. Custom designed and built, nothing was spared in quality and craftsmanship in this stunning contemporary farmhouse. Once a modest ranch house, it is now an exceptional 2-story house with amazing architectural details and features. The front door is accessed from a bluestone walkway to an open porch that is a great place for morning sunshine. Step inside and you are in a foyer that is prelude to a gracious home of sophisticated and comfortable style. The staircase and chandelier are notable touches and reflect the exquisite taste throughout, including all lighting fixtures. Ceilings on the first floor are 9' and in the family and living rooms, each with a gas fireplace, there are 11' ceilings. Abundant natural light is everywhere from the oversized sliding doors and Mission-style windows. All wood flooring is ¾” oak, finished on site. Wow does not even describe the kitchen with its custom built inset-style gray painted kitchen cabinetry w/champagne bronze hardware. Gleaming white Quartz countertops, a beautiful backsplash of large subway tiles and decorative tile inset above the 36” Wolf range, stainless steel Sub-Zero refrigerator, appliance garages w/pocket doors are but a few details of this amazing work space. The grand-size island, with seating for 4-5, has a large farm sink, microwave shelf and dishwasher. A true heart of this home, it was designed with the utmost attention to beauty, quality and efficiency. The open, large family room easily accommodates both dining and seating furniture. This is a house that affords you the ability to use the rooms as it best suits your lifestyle and personality. The back hall has a room that can be used for guests, an office or den. Hall closet, door to basement and a full-bathroom complete the first floor. A wide staircase takes you up to the bedrooms and a hall bathroom and laundry area. Main bedroom has an 11' ceiling, walk-in closet and double closet. The en-suite bathroom is gorgeous with its soaking tub, huge shower, two sinks and architectural detailing. Two other large bedrooms share a bathroom. Brand new septic for 4 bedrooms, basement with staircase & Bilco doors to outside, 2-car high ceiling garage, beautiful mature trees and shrubs. Exterior is maintenance free vertical board & batten Hardiplank. This extraordinary home is across the street from Maximucks Farm, which is preserved and can never be developed. Delight in buying fresh fruit and vegetables in summer, watching baby goats and sunflowers growing tall while being close to the renowned Peddlers Village, New Hope & Doylestown. Great restaurants, shopping, cultural amenities and parks are close by plus the award winning Central Bucks School District. A country road for peace and serenity, long distance views and close proximity to commuting to Philadelphia, Princeton and NYC. Welcome home to the best of living in Bucks County!
Location
State PA
County Bucks
Area Buckingham Twp (10106)
Zoning R1
Direction South
Rooms
Other Rooms Living Room, Dining Room, Bedroom 2, Bedroom 3, Kitchen, Family Room, Den, Foyer, Bedroom 1, Bathroom 1, Bathroom 2
Basement Full
Interior
Interior Features Family Room Off Kitchen, Kitchen - Island, Soaking Tub, Sprinkler System, Walk-in Closet(s), Wood Floors
Hot Water Propane
Heating Forced Air
Cooling Central A/C
Flooring Hardwood, Ceramic Tile
Fireplaces Number 2
Fireplaces Type Fireplace - Glass Doors, Gas/Propane
Equipment Dishwasher, Oven - Self Cleaning, Oven/Range - Gas, Range Hood, Refrigerator, Six Burner Stove, Stainless Steel Appliances, Washer/Dryer Hookups Only
Fireplace Y
Window Features Energy Efficient,Insulated
Appliance Dishwasher, Oven - Self Cleaning, Oven/Range - Gas, Range Hood, Refrigerator, Six Burner Stove, Stainless Steel Appliances, Washer/Dryer Hookups Only
Heat Source Propane - Owned
Laundry Upper Floor
Exterior
Parking Features Garage - Front Entry, Garage Door Opener, Inside Access
Garage Spaces 2.0
Fence Partially
Water Access N
Roof Type Shingle
Street Surface Black Top
Accessibility 2+ Access Exits
Road Frontage Boro/Township
Attached Garage 2
Total Parking Spaces 2
Garage Y
Building
Lot Description Open, Partly Wooded
Story 2
Sewer On Site Septic
Water Well
Architectural Style Other
Level or Stories 2
Additional Building Above Grade, Below Grade
Structure Type 9'+ Ceilings,Vaulted Ceilings,Dry Wall
New Construction Y
Schools
Elementary Schools Cold Spring
Middle Schools Holicong
High Schools Central Bucks High School East
School District Central Bucks
Others
Senior Community No
Tax ID 06-006-034
Ownership Fee Simple
SqFt Source Assessor
Horse Property N
Special Listing Condition Standard
Read Less
Want to know what your home might be worth? Contact us for a FREE valuation!

Our team is ready to help you sell your home for the highest possible price ASAP

Bought with Joan Doyle • BHHS Fox & Roach-New Hope
GET MORE INFORMATION





