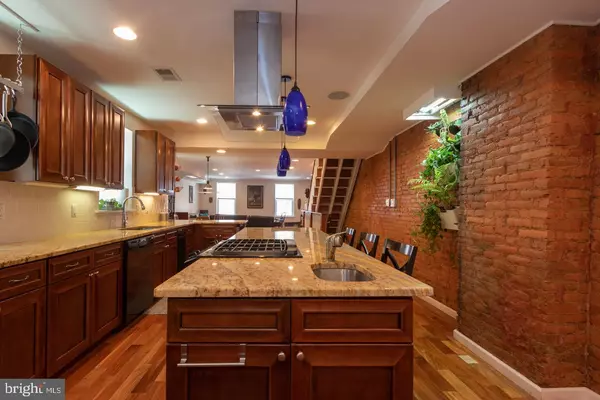$765,000
$774,900
1.3%For more information regarding the value of a property, please contact us for a free consultation.
771 S 8TH ST Philadelphia, PA 19147
3,582 SqFt
Key Details
Sold Price $765,000
Property Type Multi-Family
Sub Type Interior Row/Townhouse
Listing Status Sold
Purchase Type For Sale
Square Footage 3,582 sqft
Price per Sqft $213
Subdivision Bella Vista
MLS Listing ID PAPH909328
Sold Date 08/31/20
Style Contemporary
HOA Y/N N
Abv Grd Liv Area 3,582
Originating Board BRIGHT
Year Built 1920
Annual Tax Amount $11,899
Tax Year 2020
Lot Size 1,395 Sqft
Acres 0.03
Lot Dimensions 18.00 x 77.50
Property Description
Fantastic Duplex in high demand Bella Vista! Zoned as a duplex, a cheerful brick exterior and classic navy blue door greet you. Entrance with tile floors and exposed brick. The 1st floor unit is a 2 bedroom, 1 bath. Ideal for rental income, an in-law suite, or caregiver suite. Basement access, hardwood floors throughout, large living room, washer & dryer, and eat-in-kitchen. Exit to yard/ patio area with access from rear street. Clean and dry cement basement with separate gas and electric meters, street access, and storage. 2nd & 3rd floor unit features 4 bedrooms, 3 full baths. Large vestibule entrance, able to accommodate bicycles, strollers, etc. Open concept floor plan with Kitchen, Living Room, and Dining area. Gourmet kitchen features 12+ feet long kitchen island with plenty of storage and 2nd sink, plus 16 additional feet of counter space, convection oven, recessed lighting, under cabinet lighting, trash compactor, built in ceiling speakers, and bonus pantry storage. Spacious living room with gleaming wood floors. Gas line installed making it ready for a fireplace. The additional family room on the 2nd floor behind the kitchen can be used as a 4th bedroom with en-suite 3/4 bath. Upstairs to the 3rd floor, the Main bedroom suite has a 9' x 5'8 bonus room that can be used as a walk-in closet, office, or nursery. Washer and Dryer placed conveniently next to bedrooms. Hall linen closet for additional storage options. This home has several outdoor space options for bbq'ing or enjoying nights with a backyard patio space and 2 balconies that overlook Palumbo Park. Leased 2.5 Kilowatt Solar Panel System on the roof adds to value by reducing the monthly electric bill by roughly $40. New water heater installed in 2019. Great opportunity for investors! Current comparable duplexes in the area rent for approximately $4800 ($1800 1st floor unit, $3000 2nd & 3rd floor unit). Property situated in the heart of Bella Vista with a prime location, convenient to South Street, Delaware River waterfront, Center City, Italian Market, parks, shops, restaurants, and major thoroughfares. Located within the award winning and highly coveted William Meredith School Catchment.
Location
State PA
County Philadelphia
Area 19147 (19147)
Zoning RM1
Rooms
Basement Other
Interior
Interior Features Crown Moldings, Dining Area, Kitchen - Island, Recessed Lighting, Wood Floors
Hot Water Natural Gas
Heating Forced Air
Cooling Central A/C
Equipment Built-In Range, Dishwasher, Dryer, Refrigerator, Stainless Steel Appliances, Trash Compactor, Washer
Fireplace N
Appliance Built-In Range, Dishwasher, Dryer, Refrigerator, Stainless Steel Appliances, Trash Compactor, Washer
Heat Source Natural Gas
Exterior
Exterior Feature Balconies- Multiple, Patio(s)
Water Access N
Accessibility None
Porch Balconies- Multiple, Patio(s)
Garage N
Building
Sewer Public Sewer
Water Public
Architectural Style Contemporary
Additional Building Above Grade, Below Grade
New Construction N
Schools
Elementary Schools Meredith William
Middle Schools Meredith William
High Schools Furness
School District The School District Of Philadelphia
Others
Tax ID 022258000
Ownership Fee Simple
SqFt Source Assessor
Special Listing Condition Standard
Read Less
Want to know what your home might be worth? Contact us for a FREE valuation!

Our team is ready to help you sell your home for the highest possible price ASAP

Bought with Erik J Lee • Redfin Corporation
GET MORE INFORMATION





