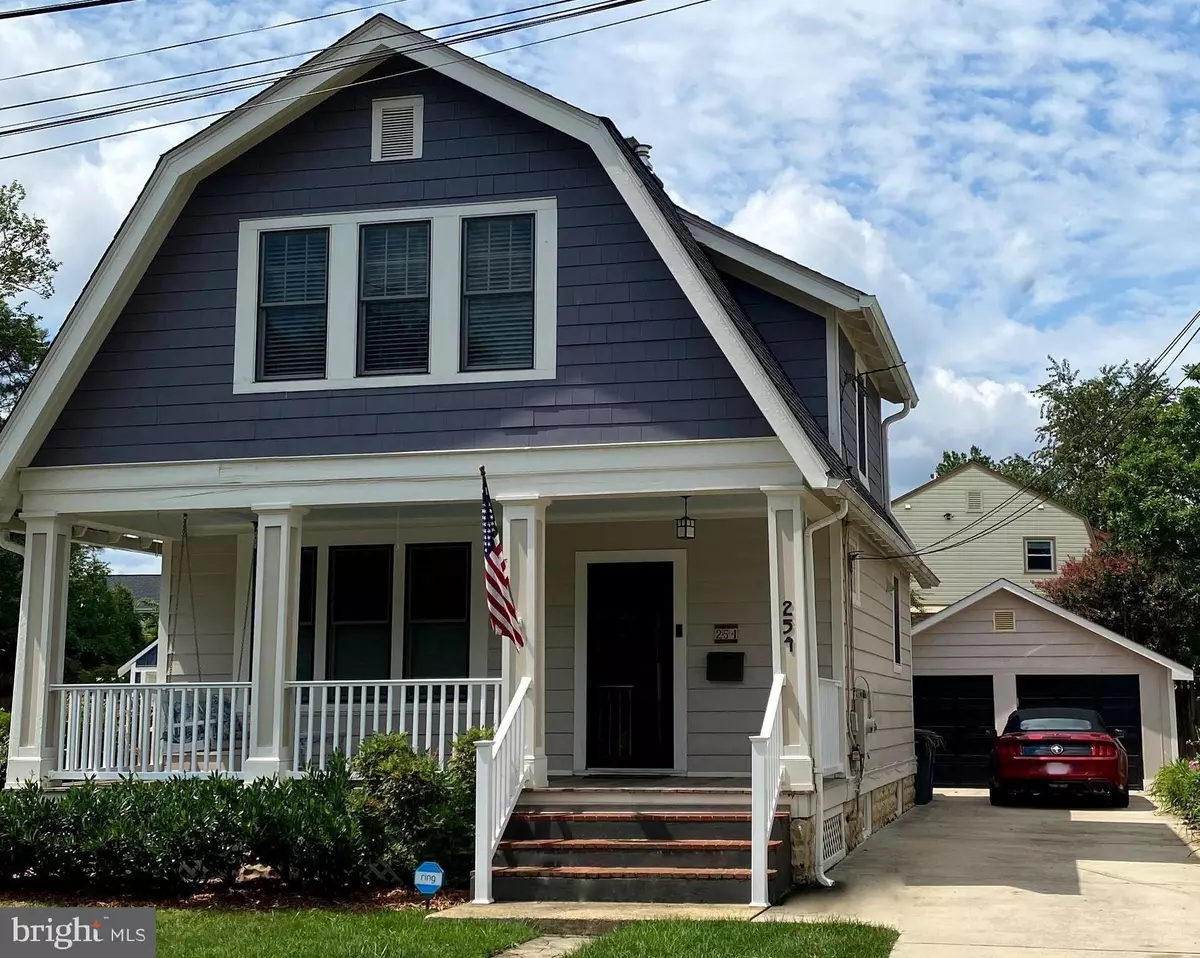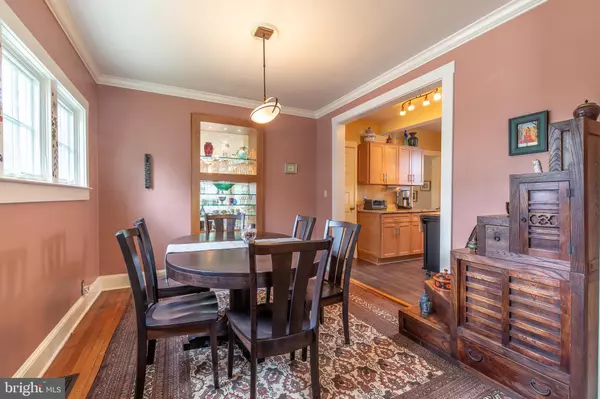$1,008,000
$998,000
1.0%For more information regarding the value of a property, please contact us for a free consultation.
254 N BARTON ST Arlington, VA 22201
2 Beds
3 Baths
1,964 SqFt
Key Details
Sold Price $1,008,000
Property Type Single Family Home
Sub Type Detached
Listing Status Sold
Purchase Type For Sale
Square Footage 1,964 sqft
Price per Sqft $513
Subdivision None Available
MLS Listing ID VAAR167156
Sold Date 09/09/20
Style Carriage House,Georgian
Bedrooms 2
Full Baths 2
Half Baths 1
HOA Y/N N
Abv Grd Liv Area 1,364
Originating Board BRIGHT
Year Built 1920
Annual Tax Amount $10,240
Tax Year 2020
Lot Size 4,500 Sqft
Acres 0.1
Property Description
This beautifully restored (2015) bungalow is located in the Lyon Park neighborhood of Arlington. Blocks from Clarendon and all it has to offer, as well as a short drive to; Downtown\National Airport and the new Amazon Headquarters in Crystal City. Its location can't be beat. The home features many upgrades including custom woodwork\glass displays and small thoughtful touches throughout. The basement is fully finished including a large open space, kitchenette\ a closet\ full bath and it's own private entrance. The Main floor has the fully updated kitchen, a half bath, a dining area which opens into the front sitting parlor where the wood burning fireplace is located., a large open front foyer and a rear entrance great for taking off wet jackets and putting down bags before heading into the rest of the home. The Second floor has the Master Bedroom, a full bath and a large open area that can be used as an open office, or TV viewing area. Outside the backyard is fully fenced in, there is a two car garage and the driveway is long enough to accommodate 3-4 vehicles..... We have set a deadline of this Tuesday, Aug 11th at 5pm to receive all best and final offers.
Location
State VA
County Arlington
Zoning R-5
Direction East
Rooms
Other Rooms Bedroom 2, Kitchen, 2nd Stry Fam Rm, Bonus Room
Basement Other, Connecting Stairway, Daylight, Partial, Drainage System, Full, Fully Finished, Heated, Improved, Interior Access, Outside Entrance, Rear Entrance, Sump Pump
Interior
Interior Features Built-Ins, Ceiling Fan(s), Crown Moldings, Dining Area, Floor Plan - Traditional, Kitchen - Gourmet, Kitchenette, Recessed Lighting, Skylight(s), Upgraded Countertops, Wet/Dry Bar, Window Treatments, Wood Floors
Hot Water Tankless
Heating Forced Air
Cooling Central A/C
Flooring Hardwood
Fireplaces Number 1
Fireplaces Type Mantel(s), Wood
Equipment Built-In Microwave, Dishwasher, Disposal, Dryer - Front Loading, Exhaust Fan, Extra Refrigerator/Freezer, Instant Hot Water, Oven - Single, Refrigerator, Washer - Front Loading, Water Heater - Tankless
Furnishings No
Fireplace Y
Window Features Double Hung,Skylights,Screens
Appliance Built-In Microwave, Dishwasher, Disposal, Dryer - Front Loading, Exhaust Fan, Extra Refrigerator/Freezer, Instant Hot Water, Oven - Single, Refrigerator, Washer - Front Loading, Water Heater - Tankless
Heat Source Electric
Laundry Basement
Exterior
Exterior Feature Patio(s)
Garage Spaces 2.0
Fence Fully
Utilities Available Fiber Optics Available, Under Ground
Water Access N
View Street
Roof Type Asphalt
Street Surface Access - On Grade
Accessibility None
Porch Patio(s)
Road Frontage City/County
Total Parking Spaces 2
Garage N
Building
Lot Description Landscaping, No Thru Street, Open, Rear Yard
Story 3
Foundation Block
Sewer Public Sewer
Water Public
Architectural Style Carriage House, Georgian
Level or Stories 3
Additional Building Above Grade, Below Grade
Structure Type 9'+ Ceilings,Dry Wall,Plaster Walls,Vaulted Ceilings
New Construction N
Schools
Elementary Schools Long Branch
Middle Schools Jefferson
High Schools Washington-Liberty
School District Arlington County Public Schools
Others
Pets Allowed Y
Senior Community No
Tax ID 18-060-009
Ownership Fee Simple
SqFt Source Assessor
Security Features Exterior Cameras,Main Entrance Lock,Smoke Detector
Acceptable Financing Conventional
Horse Property N
Listing Terms Conventional
Financing Conventional
Special Listing Condition Standard
Pets Allowed No Pet Restrictions
Read Less
Want to know what your home might be worth? Contact us for a FREE valuation!

Our team is ready to help you sell your home for the highest possible price ASAP

Bought with Melissa B Shelby • Compass

GET MORE INFORMATION





