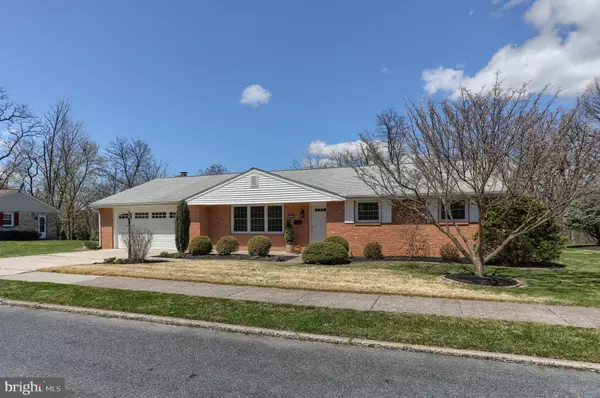$275,000
$249,900
10.0%For more information regarding the value of a property, please contact us for a free consultation.
406 TRUDY RD Harrisburg, PA 17109
3 Beds
2 Baths
1,750 SqFt
Key Details
Sold Price $275,000
Property Type Single Family Home
Sub Type Detached
Listing Status Sold
Purchase Type For Sale
Square Footage 1,750 sqft
Price per Sqft $157
Subdivision None Available
MLS Listing ID PADA2012374
Sold Date 06/15/22
Style Ranch/Rambler
Bedrooms 3
Full Baths 2
HOA Y/N N
Abv Grd Liv Area 1,750
Originating Board BRIGHT
Year Built 1967
Annual Tax Amount $3,682
Tax Year 2021
Lot Size 10,890 Sqft
Acres 0.25
Property Sub-Type Detached
Property Description
Offers Received - Offer Deadline for this Property is Monday 5-9-22 at 1PM
Do Not Miss the Opportunity to SEE this Beautifully Maintained 3 Bedroom , 2 Bath ,2 Car Garage Ranch Style Home Located in a Quiet Neighborhood in Central Dauphin School District. The Home Features an Open Floor Plan with Family Room with Propane Insert , Beautiful Finished Hardwood Floors , Formal Living Room , Formal Dining Room and Beautiful and Bright All Season Room . This Property is Ready for It's New Owners to Move Right In. New Central A/C - Heat Pump Installed 2015, All New Replacement Windows , New Front Door , New Insulated Garage Door, 200 Amp Panel Replaced in 2013, Active Radon Mitigation System Already Installed . 1750 Square Feet of Unfinished Basement Space is Ready for Your New Man Cave Ideas or Recreation Area with Walk- Out Egress. Do Not Miss Your Chance to Check This One Out !!!
Location
State PA
County Dauphin
Area Lower Paxton Twp (14035)
Zoning RESIDENTIAL
Direction East
Rooms
Basement Connecting Stairway, Outside Entrance, Fully Finished
Main Level Bedrooms 3
Interior
Hot Water Electric
Heating Baseboard - Electric, Heat Pump - Electric BackUp
Cooling Central A/C
Fireplaces Number 1
Heat Source Electric, Propane - Leased
Exterior
Parking Features Garage - Front Entry, Garage Door Opener
Garage Spaces 4.0
Water Access N
Accessibility 2+ Access Exits, >84\" Garage Door
Attached Garage 2
Total Parking Spaces 4
Garage Y
Building
Story 1
Foundation Block, Active Radon Mitigation
Sewer Public Sewer
Water Public
Architectural Style Ranch/Rambler
Level or Stories 1
Additional Building Above Grade, Below Grade
New Construction N
Schools
Middle Schools Central Dauphin
High Schools Central Dauphin
School District Central Dauphin
Others
Pets Allowed Y
Senior Community No
Tax ID 35-056-133-000-0000
Ownership Fee Simple
SqFt Source Assessor
Acceptable Financing Cash, Conventional, FHA, VA
Listing Terms Cash, Conventional, FHA, VA
Financing Cash,Conventional,FHA,VA
Special Listing Condition Standard
Pets Allowed No Pet Restrictions
Read Less
Want to know what your home might be worth? Contact us for a FREE valuation!

Our team is ready to help you sell your home for the highest possible price ASAP

Bought with STEVE R WILLIAMS • Howard Hanna Company-Camp Hill
GET MORE INFORMATION





