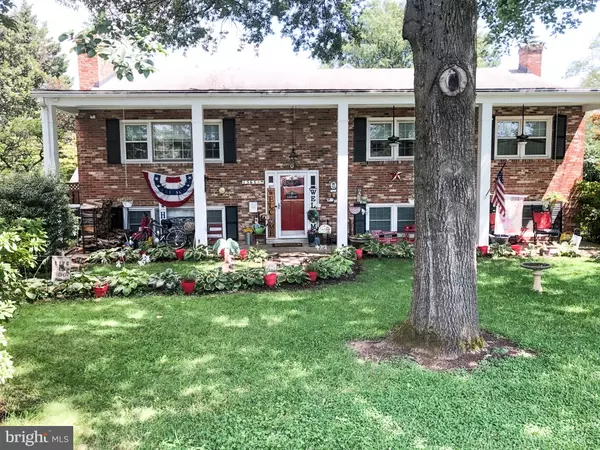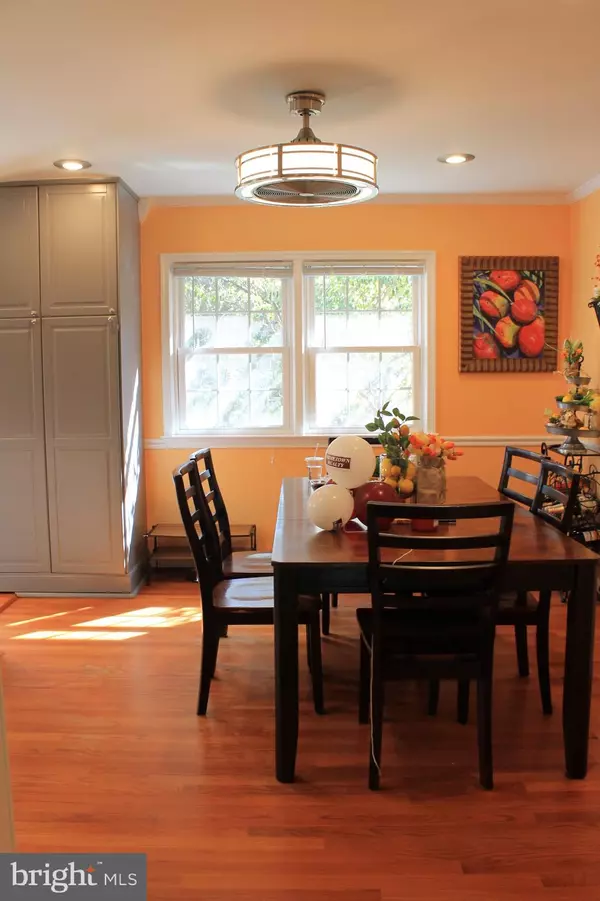$950,000
$954,999
0.5%For more information regarding the value of a property, please contact us for a free consultation.
1565 EVERS DR Mclean, VA 22101
5 Beds
3 Baths
1,500 SqFt
Key Details
Sold Price $950,000
Property Type Single Family Home
Sub Type Detached
Listing Status Sold
Purchase Type For Sale
Square Footage 1,500 sqft
Price per Sqft $633
Subdivision Lewinsville Heights
MLS Listing ID VAFX1154956
Sold Date 11/04/20
Style Split Foyer
Bedrooms 5
Full Baths 3
HOA Y/N N
Abv Grd Liv Area 1,500
Originating Board BRIGHT
Year Built 1970
Annual Tax Amount $10,492
Tax Year 2020
Lot Size 0.250 Acres
Acres 0.25
Property Description
Recent Price Reduction! Welcome home to this beautifully updated home in sought after West McLean, located in the Mclean Highschool, Longfellow middle and Kent Gardens elementary school district. This home features a fully updated kitchen with stainless steel appliances and gas stove, new windows, updated bathrooms, new interior doors, and a wet bar on the lower level! Private deck off kitchen overlooks back yard which is home to two sheds and newly stained wood fencing. Yearly and seasonal upkeep of chimney, pest control and HVAC has been maintained. One of the upstairs bedrooms has been converted to a full walk in closet near master bedroom which is equipped with a full closet system that conveys with the home, if buyer chooses. The lower level features a lovely sitting area, wet bar, big storage closet, two bedrooms with private bath, and a laundry room with walk out access.
Location
State VA
County Fairfax
Zoning 130
Rooms
Basement Daylight, Full, Walkout Level
Main Level Bedrooms 3
Interior
Interior Features Ceiling Fan(s), Chair Railings, Combination Kitchen/Dining, Kitchen - Island, Upgraded Countertops, Wet/Dry Bar, Window Treatments, Wood Floors
Hot Water Natural Gas
Heating Forced Air
Cooling Central A/C
Flooring Hardwood
Fireplaces Number 2
Fireplaces Type Wood
Equipment Dishwasher, Disposal, Oven/Range - Gas, Refrigerator, Dryer - Electric, Washer
Fireplace Y
Window Features Vinyl Clad
Appliance Dishwasher, Disposal, Oven/Range - Gas, Refrigerator, Dryer - Electric, Washer
Heat Source Natural Gas
Laundry Lower Floor
Exterior
Fence Fully, Wood
Water Access N
Accessibility None
Garage N
Building
Story 2
Sewer Public Sewer
Water Public
Architectural Style Split Foyer
Level or Stories 2
Additional Building Above Grade, Below Grade
New Construction N
Schools
Elementary Schools Kent Gardens
Middle Schools Longfellow
High Schools Mclean
School District Fairfax County Public Schools
Others
Senior Community No
Tax ID 0303 23 0006
Ownership Fee Simple
SqFt Source Assessor
Special Listing Condition Standard
Read Less
Want to know what your home might be worth? Contact us for a FREE valuation!

Our team is ready to help you sell your home for the highest possible price ASAP

Bought with Angela R Mitchell • Long & Foster Real Estate, Inc.
GET MORE INFORMATION





